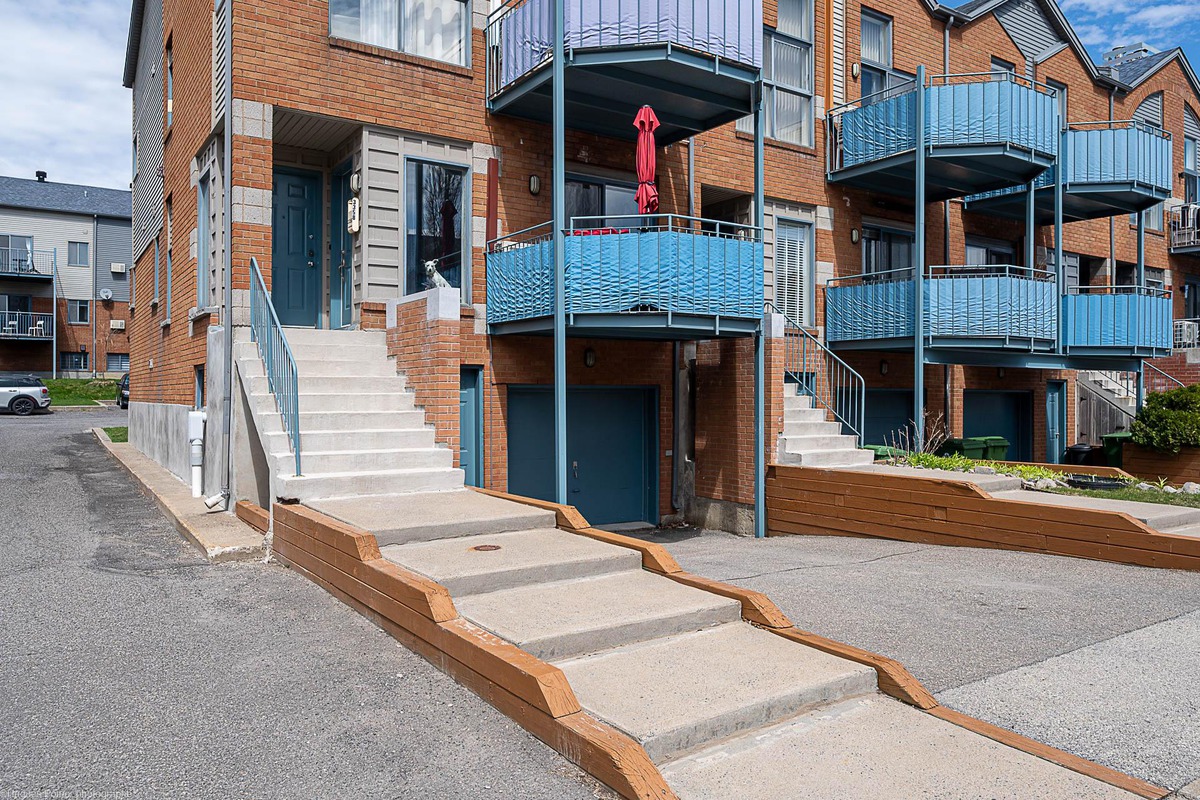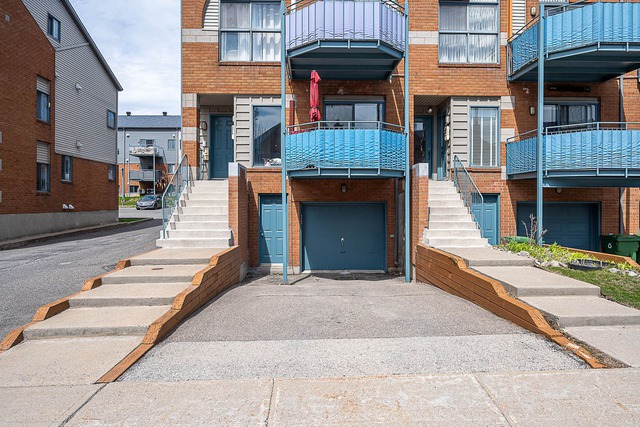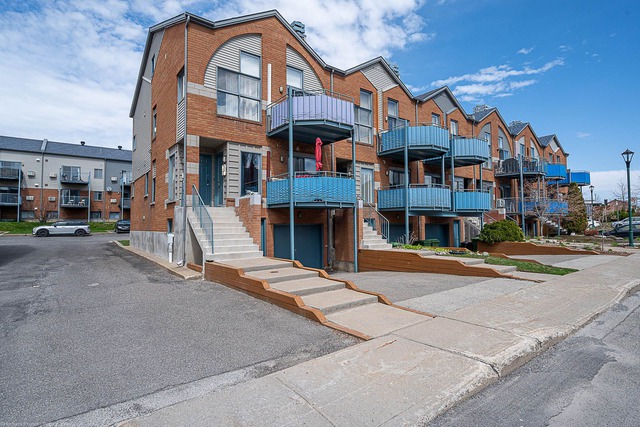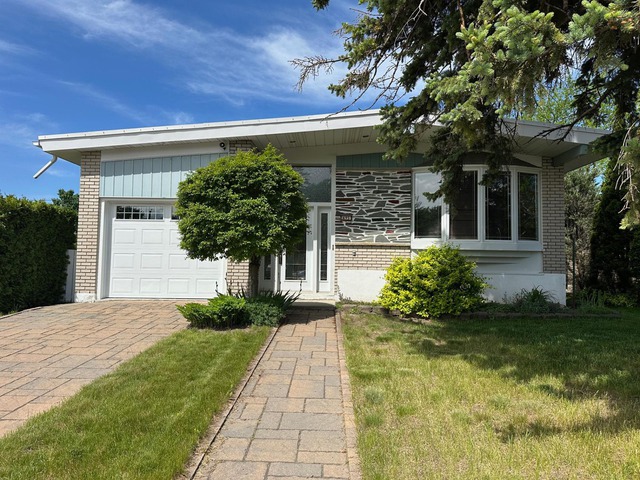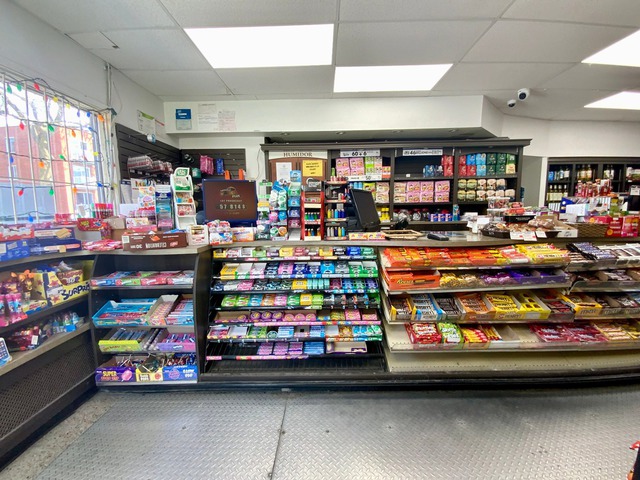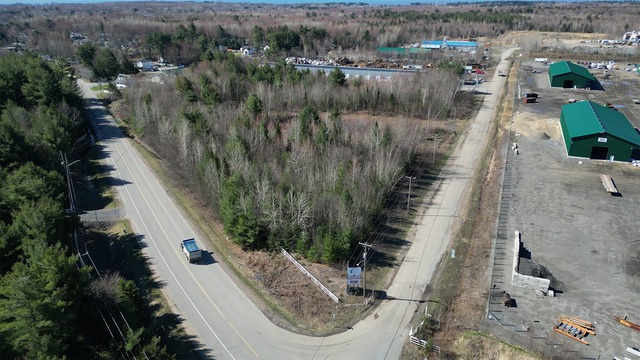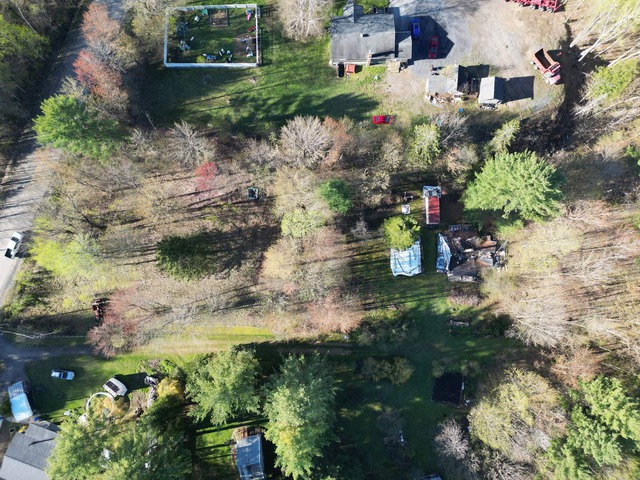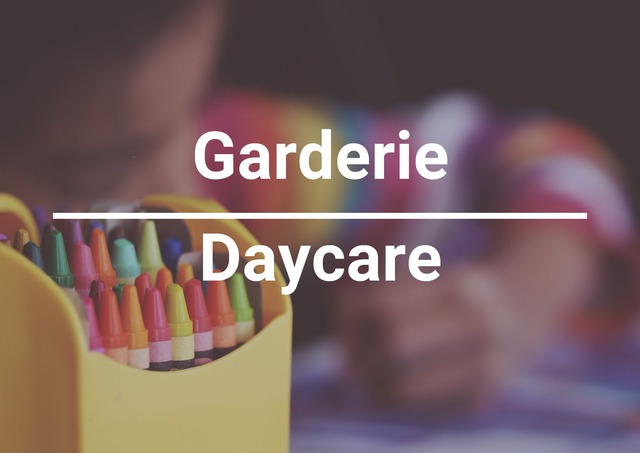|
For sale / Apartment $539,000 3358 Rue Dalbé-Viau Montréal (Lachine) 3 bedrooms. 2 Bathrooms. 107.76 sq. m. |
Contact real estate broker 
Milos Nakovski
Real Estate Broker
514-260-1020 |
Description of the property For sale
Welcome to your dream townhouse condo nestled in sought-after Village St. Louis in Lachine. Enjoy spacious open-concept ground floor with abundance of natural light. Total of 3 bedrooms, 2 bathrooms, garage, & driveway will offer real joy and comfort to your family . Embrace outdoor adventures with beautiful waterfront of St Louis lake & bike path mere steps away. Conveniently located near primary and secondary schools, shopping centers with easy highway access for seamless commuting! Pool as common portion gives you opportunity to cool down in hot summer days. Don't miss out on this exceptional opportunity.
Included: Hot water tank, thermo-pump, dishwasher, light fixtures, shoe rack at the entrance, kitchen fun.
-
Livable surface 107.76 MC (1160 in2) -
Driveway Asphalt Heating system Electric baseboard units Available services Indoor pool Water supply Municipality Heating energy Electricity Windows Aluminum Garage Heated, Fitted, Single width Pool Inground Proximity Highway, Cegep, Daycare centre, Hospital, Park - green area, Bicycle path, Elementary school, High school, Cross-country skiing, Public transport Siding Aluminum, Brick Basement 6 feet and over, Finished basement Parking (total) Outdoor, Garage (1 place) Sewage system Municipal sewer Window type Sliding Topography Flat Zoning Residential -
Room Dimension Siding Level Other 3.7x4.6 P Ceramic tiles RC Living room 15.3x15.5 P Wood RC Dining room 10.11x8.2 P Wood RC Kitchen 8.3x8.2 P Ceramic tiles RC Bathroom 9x12.1 P Ceramic tiles RC Master bedroom 11.8x12.10 P Wood RC Laundry room 2.10x5.3 P Ceramic tiles 0 Bathroom 9x12.1 P Ceramic tiles 0 Bedroom 12.4x13.3 P Floating floor 0 Bedroom 9.4x10.11 P Floating floor 0 Storage 3x8.2 P Floating floor 0 -
Co-ownership fees $5,664.00 Municipal Taxes $2,400.00 School taxes $287.00
Advertising

