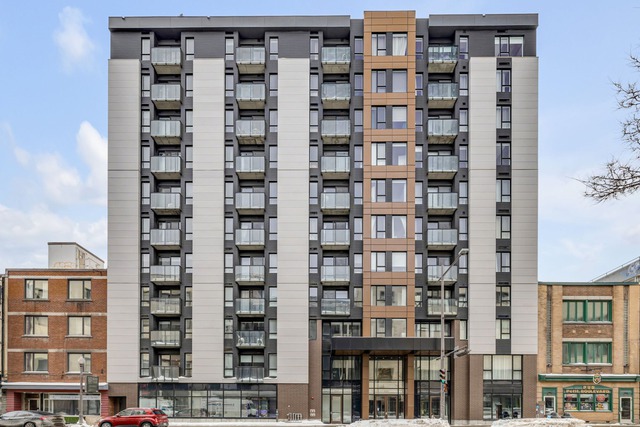
$695,000 + GST/QST 3 beds 2 baths 74.3 sq. m
735 Boul. Charest E., app. 802
Québec (La Cité-Limoilou) (Capitale-Nationale)
|
For sale / Apartment $1,600,000 + GST/QST 355 Ch. Ste-Foy, app. 503 Québec (La Cité-Limoilou) (Capitale-Nationale) 3 bedrooms. 2 + 2 Bathrooms/Powder rooms. 209 sq. m. |
Contact one of our brokers 
François Henry
Residential real estate broker
418-944-9566 
Francis Turmel
Real Estate Broker
418-627-1212 |
Montcalm - Cartier Rive Gauche | Penthouse 503, with an area of 2,250 sq ft, features 3 bedrooms, 2+2 bathrooms, and has both Northwest orientation (living area) and East (bedrooms). In addition to its two balconies on the same level, you will have access to your private rooftop terrace to appreciate the panoramic view of the city. Superior finishing materials, a bar area in the living room, a summer kitchen adjacent to the private rooftop terrace, and ample storage. Offered with 2 indoor parking spaces and 2 adjoining storage units. Strategic location, within walking distance of Cartier Avenue and the Plains of Abraham.
| Livable surface | 209 MC (2250 sqft) |
| Restrictions/Permissions | Pets allowed |
| Heating system | Electric baseboard units, Radiant |
| Easy access | Elevator |
| Water supply | Municipality |
| Heating energy | Electricity |
| Equipment available | Central air conditioning |
| Available services | Fire detector |
| Equipment available | Ventilation system |
| Windows | PVC |
| Garage | Attached, Heated |
| Pool | Heated |
| Proximity | Highway, Cegep, Daycare centre, Hospital, Park - green area, Bicycle path, Elementary school, High school, Cross-country skiing, Public transport, University |
| Restrictions/Permissions | Short-term rentals not allowed |
| Siding | Brick |
| Bathroom / Washroom | Seperate shower |
| Parking (total) | Garage (2 places) |
| Sewage system | Municipal sewer |
| Zoning | Residential |
| Room | Dimension | Siding | Level |
|---|---|---|---|
| Hallway | 10.8x13.4 P | Wood | AU |
| Washroom | 5.5x6.0 P | Ceramic tiles | AU |
| Walk-in closet | 5.10x5.10 P | Wood | AU |
| Kitchen | 17.3x9.1 P | Wood | AU |
| Dining room | 17.3x32.8 P | Wood | AU |
| Living room | 17.3x32.8 P | Wood | AU |
| Bedroom | 12.9x9.10 P | Wood | AU |
| Bedroom | 12.9x12.6 P | Wood | AU |
| Bathroom | 6.5x9.0 P | Ceramic tiles | AU |
| Master bedroom | 13.1x11.11 P | Wood | AU |
| Walk-in closet | 8.9x7.0 P | Wood | AU |
| Bathroom | 12.1x7.11 P | Ceramic tiles | AU |
| Laundry room | 10.0x8.0 P | Ceramic tiles | AU |
| Den | 18.2x14.9 P | Wood | AU |
| Washroom | 4.0x3.0 P | Ceramic tiles | AU |
| Other - panoramic view | 29.2x9.0 P | Tiles | AU |
| Co-ownership fees | $15,396.00 |
| Municipal Taxes | $0.00 |
| School taxes | $0.00 |
3 beds 2 baths 74.3 sq. m
Québec (La Cité-Limoilou)
735 Boul. Charest E., app. 802