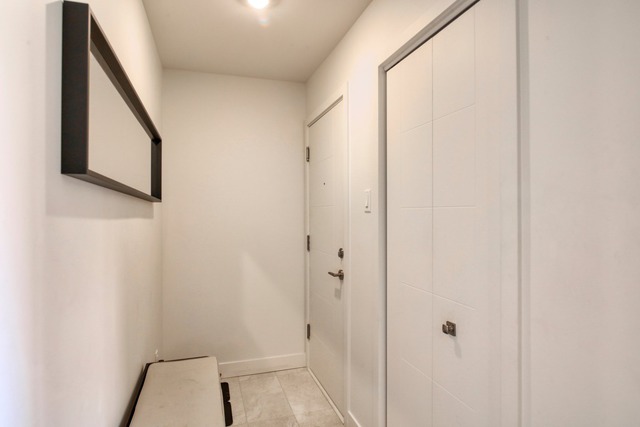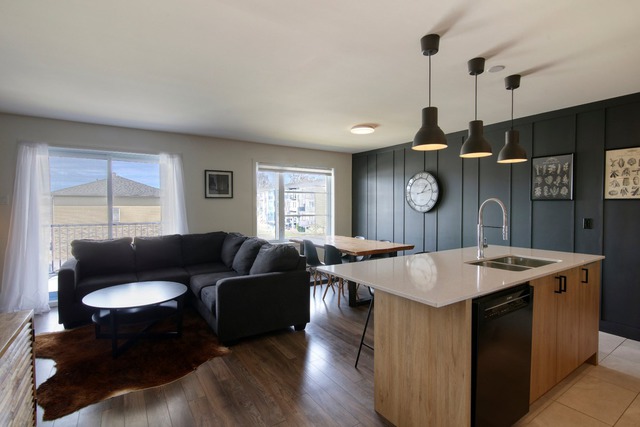
$369,900 2 beds 1 bath 1100 sq. ft.
2927 Rue des Galets
Carignan (Montérégie)
|
For sale / Apartment SOLD 3657 Rue du Granit Carignan (Montérégie) 2 bedrooms. 1 Bathroom. 86.2 sq. m. |
Contact one of our brokers 
Andre Lahaye Courtier immobilier inc.
Real Estate Broker
514-364-3315 
Gestion Immobilière Martin Tessier inc.
Real Estate Broker
514-364-3315 |
Carignan (Montérégie)
Fully turnkey! Superb recently built condo located on the 2nd floor in a sought-after area of Carignan. Open concept, balcony access, modern kitchen, 2 bedrooms, 1 full bathroom with separate shower, laundry room. Second entrance at the back. You will benefit from 2 outdoor parking spaces and a storage space. You will be located between Carignan and Brossard, 15 minutes from DIX30, schools, grocery stores, pharmacies...
Welcome to 3657 Granite Street!
++ Superb condo combining comfort and quality
++ Beautiful windows providing great brightness
++ Quality finishes
++ Open concept
++ Modern kitchen with central island/breakfast counter in quartz, plenty of storage, ceramic backsplash
++ Living room with patio door leading to balcony
++ Beautiful bathroom with large vanity, bathtub, separate glazed ceramic shower
++ Plenty of storage
++ 2 good-sized bedrooms
++ Master bedroom with walk-in closet
++ 2 entrances
++ Separate laundry room
++ 2 outdoor parking spaces
++ 1 storage space
LOCATION
++ 15 min to DIX 30 district
++ 3 min to Carignan-Salières school
++ 2 min to pharmacy, gas station
++ 7 min to grocery store
++ 10 min to Chambly
++ Quick access to Highway 30
Included: Heat pump, light fixtures, blinds, curtains, curtain rods, intercom
Excluded: Appliances.
| Livable surface | 86.2 MC (928 sqft) |
| Driveway | Asphalt |
| Cupboard | Melamine |
| Heating system | Electric baseboard units |
| Water supply | Municipality |
| Heating energy | Electricity |
| Equipment available | Wall-mounted air conditioning |
| Available services | Fire detector |
| Equipment available | Ventilation system, Entry phone |
| Windows | PVC |
| Proximity | Highway, Daycare centre, Golf, Park - green area, Bicycle path, Elementary school, High school, Public transport |
| Siding | Steel, Other, Brick |
| Bathroom / Washroom | Seperate shower |
| Parking (total) | Outdoor (2 places) |
| Sewage system | Municipal sewer |
| Window type | Crank handle, French window |
| Roofing | Asphalt shingles |
| Zoning | Residential |
| Room | Dimension | Siding | Level |
|---|---|---|---|
| Hallway | 9.4x3.9 P | Ceramic tiles | 2 |
| Living room | 13.2x10.2 P | Floating floor | 2 |
| Dining room | 10.7x8.11 P | Floating floor | 2 |
| Kitchen | 12.2x8.7 P | Ceramic tiles | 2 |
| Bathroom | 8.11x8.1 P | Ceramic tiles | 2 |
| Master bedroom | 13.6x10.7 P | Floating floor | 2 |
| Walk-in closet | 6.5x3.5 P | Floating floor | 2 |
| Bedroom | 10.2x10 P | Floating floor | 2 |
| Hallway | 9.4x4.3 P | Ceramic tiles | 2 |
| Laundry room | 6.11x4.11 P | Floating floor | 2 |
| Storage | 8x4 P | Floating floor | 2 |
| Co-ownership fees | $2,064.00 |
| Municipal Taxes | $2,508.00 |
| School taxes | $213.00 |
2 beds 1 bath 931 sq. ft.
Carignan
3615 Rue du Granit



