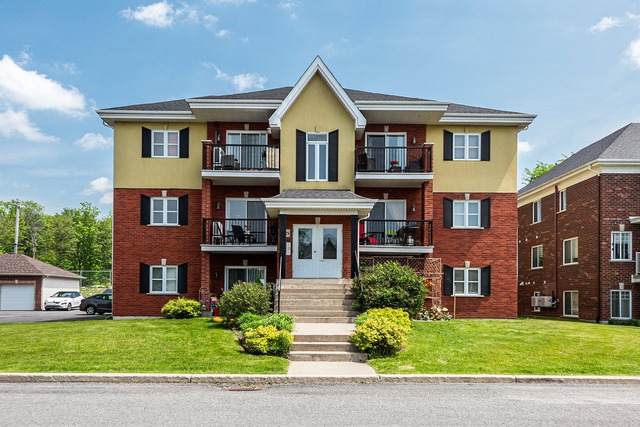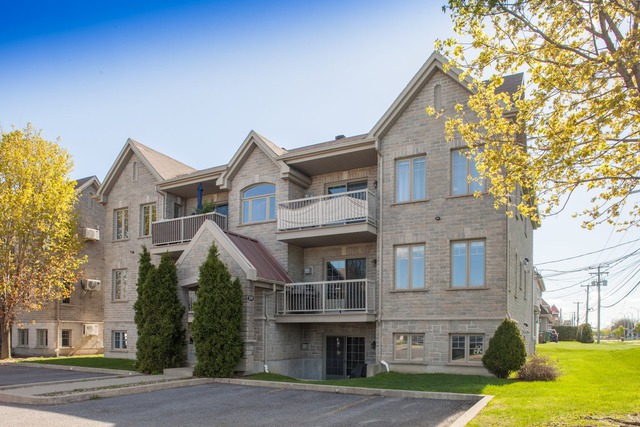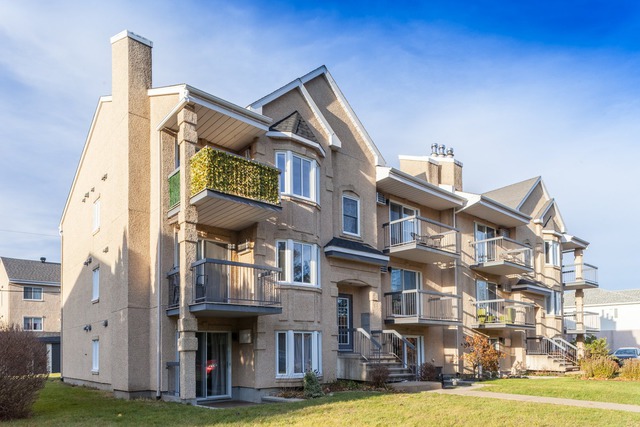
$335,000 2 beds 1 bath 103.5 sq. m
785 Rue Rodier, app. 6
Saint-Jean-sur-Richelieu (Montérégie)
|
For sale / Apartment $719,800 37 Ch. des Patriotes E., app. 302 Saint-Jean-sur-Richelieu (Montérégie) 2 bedrooms. 1 + 1 Bathroom/Powder room. 1204 sq. ft.. |
Contact one of our brokers 
Gestion Immobilière Joane Curadeau inc.
Certified Real Estate Broker License AEO
514-237-0624 
Gestion Immobilière Luc Bessette inc.
Real Estate Broker
514-231-5886 |
**Text only available in french.**
Rareté sur le marché et opportunité à saisir. Magnifique condominium ultra moderne directement au bord de l'eau avec couchers du soleil à couper le souffle! Cette propriété comprend garage et ascenseur qui va directement à l'appartement. Design épuré ultra tendance avec plafond de 9 pieds de hauteur et une cuisine comprenant armoire en stratifiée lustrée incluant comptoir et retombée de quartz.Le salon est spacieux avec foyer au gaz donnant sur le solarium avec plancher chauffant ainsi qu'une salle de bains avec douche sans seuil et une chambre principale avec walk-in et balcon. Pour plus d'informations Joane Curadeau Courtier (514) 237-0624
Included: Chauffe eau sur demande, stores, rideaux et pôles, luminaires, meubles fixes au mur 4x, broyeur à déchet, support télévision.
Excluded: Télévision, miroir de la salle de bains.
| Lot surface | 25988.6 PC |
| Lot dim. | 150x186.7 P |
| Lot dim. | Irregular |
| Livable surface | 1204 PC |
| Building dim. | 28.7x56.6 P |
| Building dim. | Irregular |
| Mobility impaired accessible | Threshold-free shower, Adapted entrance |
| Distinctive features | Water access, Water front |
| Driveway | Asphalt |
| Restrictions/Permissions | Cats allowed |
| Cupboard | Laminated |
| Heating system | Air circulation |
| Available services | Common areas |
| Easy access | Elevator |
| Available services | Balcony/terrace, Indoor storage space, Visitor parking |
| Water supply | Municipality |
| Heating energy | Electricity, Natural gas |
| Equipment available | Central vacuum cleaner system installation, Private balcony, Level 2 charging station, Central air conditioning |
| Available services | Fire detector |
| Equipment available | Ventilation system, Entry phone, Electric garage door |
| Windows | PVC |
| Hearth stove | Gas fireplace |
| Garage | Other, Heated, Fitted, Single width |
| Distinctive features | Other, No neighbours in the back |
| Proximity | Other, Highway, Cegep, Daycare centre, Golf, Hospital, Park - green area, Bicycle path, Elementary school, High school, Snowmobile trail, ATV trail, Public transport |
| Siding | Brick, Stone |
| Bathroom / Washroom | Seperate shower |
| Basement | 6 feet and over |
| Parking (total) | Outdoor, Garage (1 place) |
| Sewage system | Municipal sewer |
| Landscaping | Landscape |
| Window type | Crank handle |
| Roofing | Asphalt shingles |
| Topography | Flat |
| View | Water, Mountain, Panoramic, City |
| Zoning | Residential |
| Room | Dimension | Siding | Level |
|---|---|---|---|
| Kitchen | 10.0x11.0 P | Ceramic tiles | 3 |
| Dining room | 8.0x12.0 P | Wood | 3 |
| Living room | 14.0x20.0 P | Wood | 3 |
| Washroom | 5.6x8.10 P | Ceramic tiles | 3 |
| Master bedroom | 13.5x14.6 P | Wood | 3 |
| Walk-in closet | 8.0x9.0 P | Wood | 3 |
| Bedroom | 9.3x10.0 P | Wood | 3 |
| Hallway | 4.8x6.0 P | Wood | 3 |
| Bathroom | 8.10x9.10 P | Ceramic tiles | 3 |
| Co-ownership fees | $3,900.00 |
| Municipal Taxes | $4,055.00 |
| School taxes | $391.00 |
2 beds 1 bath 2131 sq. ft.
Saint-Jean-sur-Richelieu
325 Rue Paul-Laplante, app. 201
2 beds 1 bath 96.6 sq. m
Saint-Jean-sur-Richelieu
511 Boul. St-Luc, app. 201
2 beds 1 bath 244.3 sq. m
Saint-Jean-sur-Richelieu
351 Rue des Colibris
2 beds 1 bath 77.1 sq. m
Saint-Jean-sur-Richelieu
1220 Boul. de la Mairie, app. 202



