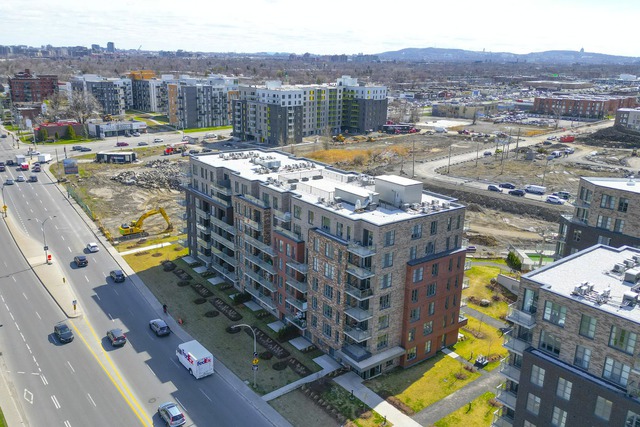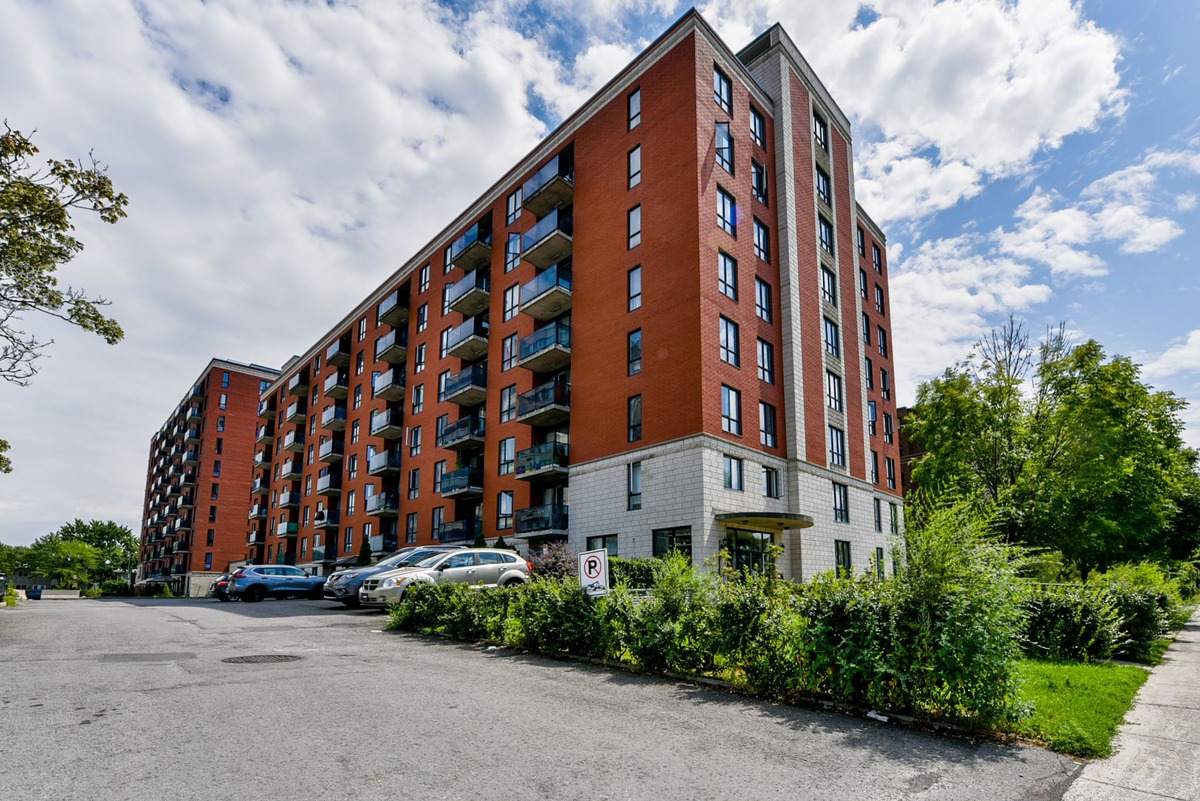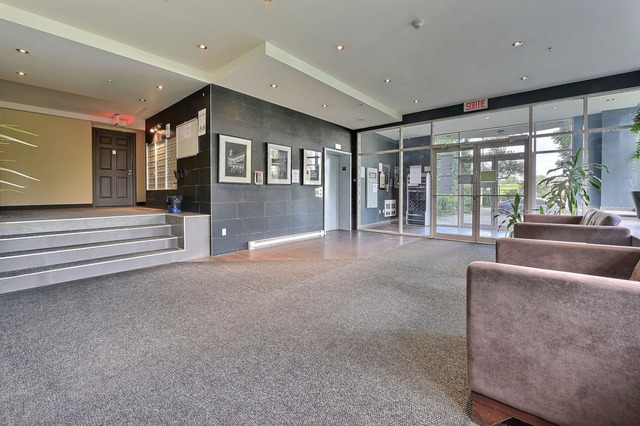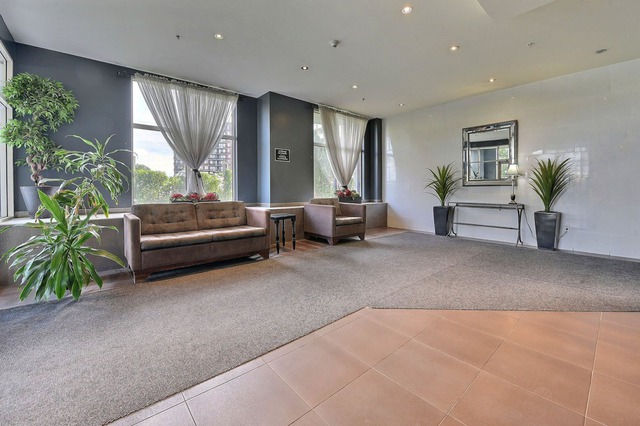
$516,547 + GST/QST 2 beds 1 bath 965 sq. ft.
5200 Boul. Henri-Bourassa O., app. 605
Montréal (Saint-Laurent)
|
For sale / Apartment SOLD 384 Rue Crépeau, app. 808 Montréal (Saint-Laurent) 2 bedrooms. 1 Bathroom. 825.59 sq. ft.. |
Contact real estate broker 
Wissam Zhim
Real Estate Broker
514-334-5997 |
Montréal (Saint-Laurent)
**Text only available in french.**
**PENTHOUSE @ LES TOURS DEGUIRE ***SEMI-MEUBLÉ** Spacieux Penthouse sur 2 niveaux, situé au 8eme et 9eme étage des Tours Deguire , vous offre, au 8eme un concept à air ouverte avec cuisine donnant sur le salon et la salle à manger, une chambre à coucher avec walk-in, une salle de bain complète et un balcon. Au 9eme vous trouvez un spacieux Mezzanine avec une grande terrasse qui donne sur une vue panoramique de l'île de Montréal. Garage Intérieur inclus . L'immeuble vous offre une piscine Intérieur , spa, sauna, gymnase et des systèmes de surveillance de la sécurité 24 / 7.
Included: Réfrigérateur, cuisinière, laveuse, sécheuse,stores.
Excluded: Effets personnels du locataire.
| Livable surface | 825.59 PC |
| Heating system | Electric baseboard units |
| Easy access | Elevator |
| Available services | Community center, Hot tub/Spa |
| Water supply | Municipality |
| Heating energy | Electricity |
| Equipment available | Wall-mounted air conditioning |
| Available services | Fire detector |
| Windows | PVC |
| Garage | Heated, Fitted, Single width |
| Pool | Heated, Inground |
| Proximity | Highway, Cegep, Hospital, Park - green area, Bicycle path, Elementary school, Réseau Express Métropolitain (REM), High school, Public transport |
| Cadastre - Parking (included in the price) | Garage |
| Parking (total) | Garage (1 place) |
| Sewage system | Municipal sewer |
| Window type | Sliding |
| View | Mountain, Panoramic |
| Zoning | Residential |
| Room | Dimension | Siding | Level |
|---|---|---|---|
| Living room | 20x10.3 P | Floating floor | AU |
| Kitchen | 9x7.4 P | Ceramic tiles | AU |
| Master bedroom | 9.1x12 P | Floating floor | AU |
| Mezzanine | 20.6x11.9 P | Floating floor | AU |
| Bathroom | 7.4x5 P | Ceramic tiles | AU |
| Other | 20.6x13 P | Wood | AU |
| Co-ownership fees | $2,964.00 |
| Municipal Taxes | $2,247.00 |
| School taxes | $256.00 |


