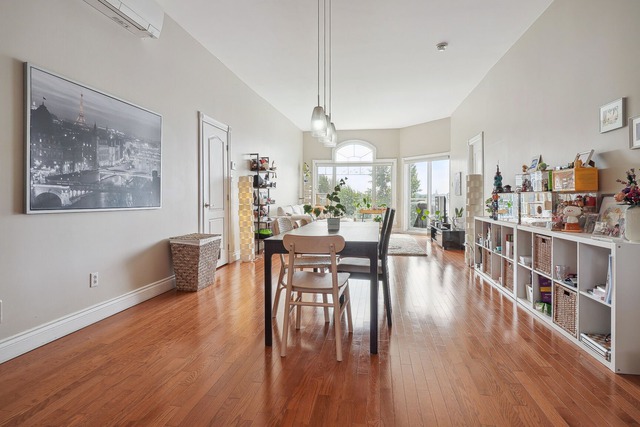
$488,000 2 beds 1 bath 1104 sq. ft.
9150 Rue des Roselieres, app. 8
Brossard (Montérégie)
|
For sale / Apartment $449,900 4005 Av. Colomb, app. 201 Brossard (Montérégie) 2 bedrooms. 1 Bathroom. 1130 sq. ft.. |
Contact one of our brokers 
Les Immeubles Mathew McDougall inc.
Real Estate Broker
450-446-8600 
Les Immeubles Etienne Morier inc.
Real Estate Broker
450-446-8600 |
**Text only available in french.**
Magnifique unité de coin rénové, clé en main, avec belle fenestration bien situé dans le secteur recherché des "C" de Brossard. Grand salon avec foyer au gaz naturel. Spacieuse cuisine avec comptoirs en granite. Salle à manger avec porte patio donnant sur le grand balcon. Chambre des maîtres avec walk-in. 2e chambre de bonne dimension. Splendide salle de bain rénovée en 2023 avec douche en céramique et bain autoportant. 2 Stationnements et 1 espace de rangement privé sur le 2e balcon. À quelques pas de la nouvelle station REM. À proximité des parcs, des écoles, garderies, Dix30, Solar, transport public et de tous les services.
Included: Lave-vaisselle, pôle, store, rideaux, luminaires, thermopompe murale, aspirateur central, hotte de cuisine, système d'alarme, Hauts parleur encastrés, Armoires pax chambre secondaire.
| Lot surface | 21229 PC |
| Livable surface | 1130 PC |
| Driveway | Asphalt |
| Restrictions/Permissions | Pets allowed |
| Cupboard | Other, Melamine |
| Heating system | Space heating baseboards, Electric baseboard units |
| Water supply | Municipality |
| Heating energy | Electricity, Natural gas |
| Equipment available | Central vacuum cleaner system installation |
| Available services | Fire detector |
| Equipment available | Ventilation system, Entry phone, Alarm system, Wall-mounted heat pump |
| Windows | PVC |
| Hearth stove | Gas fireplace |
| Proximity | Other, Highway, Daycare centre, Golf, Park - green area, Bicycle path, Elementary school, Réseau Express Métropolitain (REM), High school, Public transport |
| Siding | Brick, |
| Bathroom / Washroom | Seperate shower |
| Option of leased parking | Driveway |
| Parking (total) | Outdoor (2 places) |
| Sewage system | Municipal sewer |
| Landscaping | Landscape |
| Window type | Crank handle |
| Roofing | Asphalt shingles |
| Topography | Flat |
| Zoning | Residential |
| Room | Dimension | Siding | Level |
|---|---|---|---|
| Hallway | 6.0x4.0 P | Ceramic tiles | 2 |
| Living room | 21.0x13.0 P | Floating floor | 2 |
| Kitchen | 13.0x10.0 P | Ceramic tiles | 2 |
| Dining room | 11.5x13.6 P | Ceramic tiles | 2 |
| Master bedroom | 14.0x11.3 P | Floating floor | 2 |
| Bedroom | 12.0x11.0 P | Floating floor | 2 |
| Bathroom | 10.0x7.5 P | Ceramic tiles | 2 |
| Energy cost | $1,636.00 |
| Co-ownership fees | $2,640.00 |
| Municipal Taxes | $1,712.00 |
| School taxes | $215.00 |