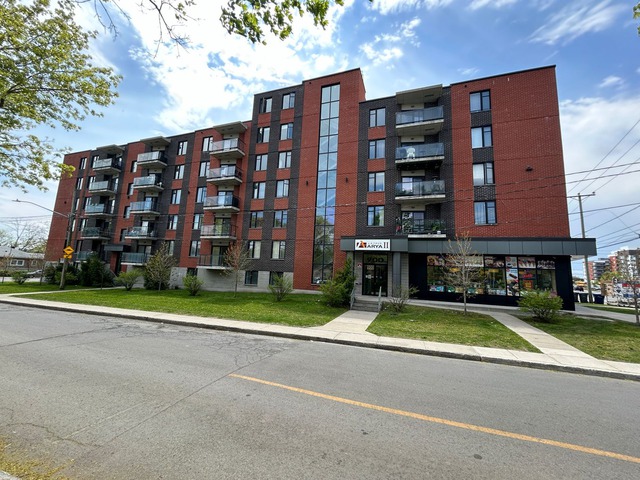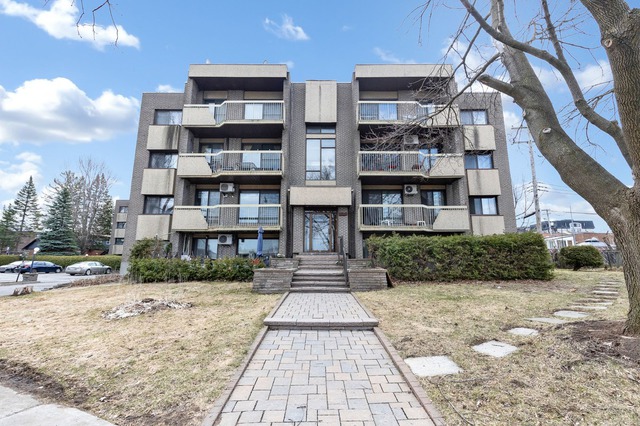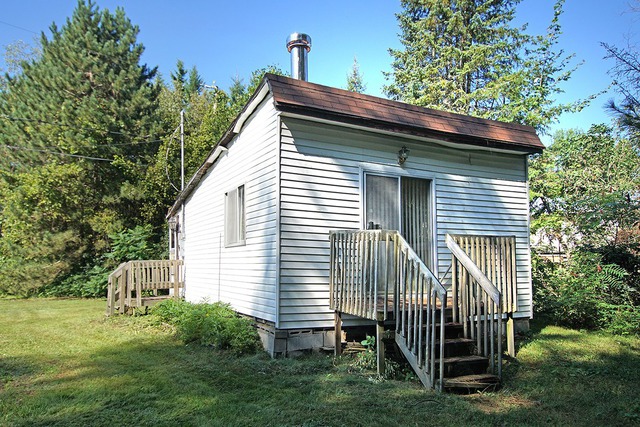
$429,000 2 beds 2 baths 854 sq. ft.
900 80e Avenue, app. 402
Laval (Chomedey)
|
For sale / Apartment $389,000 4181 Rue de la Seine, app. 704 Laval (Chomedey) 2 bedrooms. 1 Bathroom. 1149 sq. ft.. |
Contact real estate broker 
Immobilier Fawzi Yazigy inc.
Real Estate Broker
514-661-1040 |
Amazing condo for sale! Located in a sought out neighbourhood in Laval Chomedey, this condo offers 2 bedrooms, 1 bathroom, 1 exterior parking space and 1 interior parking space and 1 storage space. This condo is situated near restaurants, parks, schools, grocery stores, Boul. cure labelle, Rivière des Prairies and is minutes away from Montreal. Located on the 7th floor this condo offers amazing view on the water and of Montreal.
Amazing condo for sale!
Nestled in the highly sought-after neighborhood of Laval Chomedey, this condo presents 2 bedrooms, 1 bathroom, 1 outdoor parking space, 1 indoor parking space, and an additional storage area.
Conveniently positioned near restaurants, parks, schools, grocery stores, Boul. Cure Labelle, and Rivière des Prairies, this property offers easy access to essential amenities. Plus, its proximity to Montreal makes it an ideal location.
Located on the 7th floor this condo showcases breathtaking views of the water and Montreal skyline.
Its spacious layout features 2 bedrooms with 2 closets in the master bedroom
One bathroom with a whirlpool tub
Generous storage space
Adding to its charm is a cozy fireplace in the living room and central air conditioning, ensuring year-round comfort.
The owner has kept the condo very well mainted throughout the years!
Included: Blinds, curtains, light fixtures, fireplace, hood, microwave combo, refrigerator
Sale without legal warranty of quality, at the buyer's risk and peril
| Livable surface | 1149 PC |
| Mobility impaired accessible | Adapted entrance |
| Driveway | Asphalt |
| Restrictions/Permissions | Cats allowed, Dogs allowed |
| Cupboard | Melamine |
| Heating system | Air circulation, Electric baseboard units |
| Easy access | Elevator |
| Available services | Garbage chute, Indoor storage space, Sauna, Sauna, Visitor parking |
| Water supply | Municipality |
| Heating energy | Electricity |
| Equipment available | Central vacuum cleaner system installation, Central air conditioning, Private yard, Entry phone, Alarm system |
| Windows | Aluminum |
| Hearth stove | Wood fireplace |
| Garage | Heated, Fitted, Single width |
| Proximity | Highway, Cegep, Daycare centre, Hospital, Park - green area, Bicycle path, Elementary school, High school, Public transport, University |
| Siding | Brick |
| Bathroom / Washroom | Whirlpool bath-tub |
| Parking (total) | Outdoor, Garage (1 place) |
| Sewage system | Municipal sewer |
| Landscaping | Landscape |
| Window type | Sliding |
| Roofing | Elastomer membrane |
| Topography | Flat |
| View | Water, Panoramic, City |
| Zoning | Residential |
| Room | Dimension | Siding | Level |
|---|---|---|---|
| Hallway | 10x4 P | Ceramic tiles | AU |
| Kitchen | 9.3x8.5 P | Ceramic tiles | AU |
| Dining room | 16x10 P | Carpet | AU |
| Living room | 18.6x14 P | Carpet | AU |
| Master bedroom | 16x11.6 P | Carpet | AU |
| Bathroom | 8x8 P | Ceramic tiles | AU |
| Bedroom | 12.6x10 P | Carpet | AU |
| Storage | 11.6x6 P | Linoleum | AU |
| Veranda | 16.6x5.6 P | Ceramic tiles | AU |
| Co-ownership fees | $3,612.00 |
| Municipal Taxes | $2,591.00 |
| School taxes | $256.00 |
2 beds 1 bath 924.28 sq. ft.
Laval (Chomedey)
4300 2e Rue, app. 404
32143.3 sq. ft.
Lavaltrie
420Z Rue Rachel

