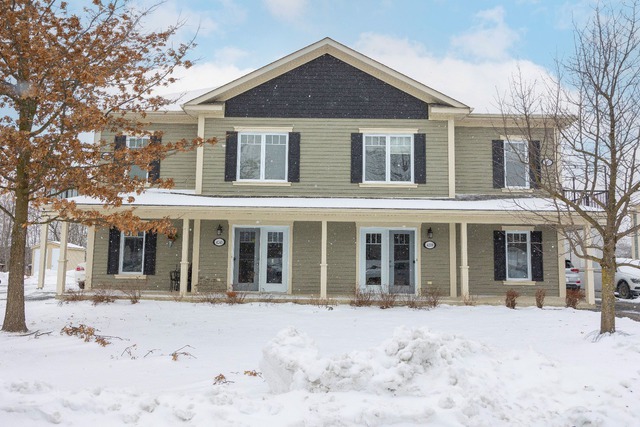
$305,000 3 beds 1 bath 1371.9 sq. m
4245 Rue Pavillon
Sherbrooke (Brompton/Rock Forest/Saint-Élie/Deauville) (Estrie)
|
For sale / Apartment $317,000 4206 Rue Pavillon Sherbrooke (Brompton/Rock Forest/Saint-Élie/Deauville) (Estrie) 3 bedrooms. 1 Bathroom. 1250 sq. ft.. |
Contact one of our brokers 
Tania Tomassetti
Residential and commercial real estate broker
579-489-9411 
Pascal St-Martin
Certified Real Estate Broker License AEO
819-847-0444 |
**Text only available in french.**
Magnifique condo dans un quartier hautement recherché et prisé de Sherbrooke, à proximité d'une école primaire et d'un parc. Situé au rez-de-chaussée, il vous offre un accès facile et pratique au sein d'un bâtiment de 4 logements. Construit en 2007 et méticuleusement entretenu au fil du temps par les même propriétaires, ce joyau immobilier se distingue par ses espaces intérieurs bien agencés et son paysagement impeccable. Ne manquez pas cette opportunité de posséder un condo exceptionnel, alliant confort et commodités.
Included: Cuisinière, réfrigérateur, hotte four micro-onde, stores, luminaires et lave-vaisselle.
Excluded: Rideaux, meubles et effets personnels.
| Lot dim. | 11.1x M |
| Lot dim. | Irregular |
| Livable surface | 1250 PC |
| Driveway | Asphalt |
| Cupboard | Wood |
| Heating system | Electric baseboard units |
| Water supply | Municipality |
| Heating energy | Electricity |
| Equipment available | Ventilation system, Wall-mounted heat pump |
| Windows | PVC |
| Hearth stove | Gas fireplace |
| Proximity | Highway, Daycare centre, Park - green area, Elementary school, Public transport |
| Siding | Wood |
| Parking (total) | Outdoor (1 place) |
| Sewage system | Municipal sewer |
| Window type | Crank handle |
| Roofing | Asphalt shingles |
| Topography | Steep, Flat |
| Zoning | Residential |
| Room | Dimension | Siding | Level |
|---|---|---|---|
| Hallway | 9.1x6.7 P | Floating floor | RC |
| Living room | 12.5x11.6 P | Floating floor | RC |
| Dining room | 10.1x12.1 P | Floating floor | RC |
| Kitchen | 8.7x10 P | Floating floor | RC |
| Storage | 9.8x7.8 P | Tiles | RC |
| Bathroom | 10.1x8.1 P | Tiles | RC |
| Master bedroom | 13.1x13 P | Floating floor | RC |
| Bedroom | 11.9x10.2 P | Floating floor | RC |
| Bedroom | 10.6x12.2 P | Floating floor | RC |
| Energy cost | $791.00 |
| Co-ownership fees | $3,840.00 |
| Municipal Taxes | $2,155.00 |
| School taxes | $136.00 |
3 beds 1 bath 1371.9 sq. m
Sherbrooke (Brompton/Rock Forest/Saint-Élie/Deauville)
4245 Rue Pavillon