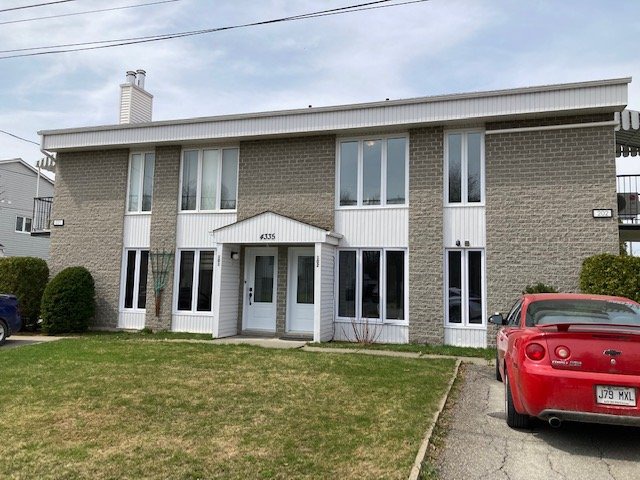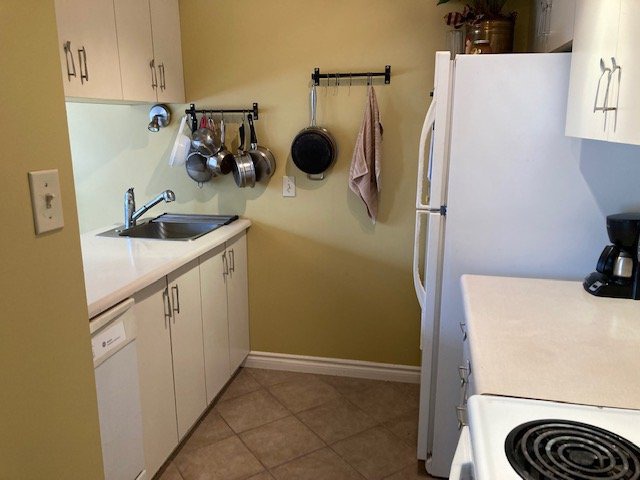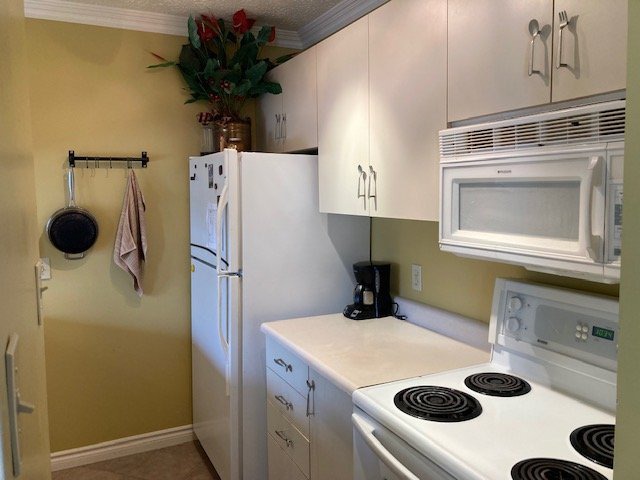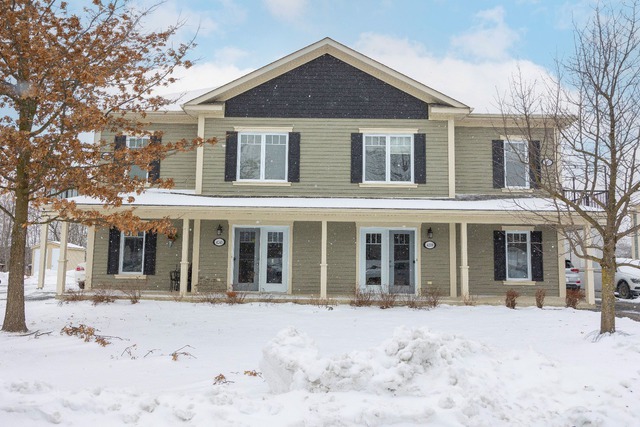
$329,000 3 beds 1 bath 1250 sq. ft.
4206 Rue Pavillon
Sherbrooke (Brompton/Rock Forest/Saint-Élie/Deauville) (Estrie)
|
For sale / Apartment SOLD 4335 Rue Martin, app. 202 Sherbrooke (Brompton/Rock Forest/Saint-Élie/Deauville) (Estrie) 3 bedrooms. 1 Bathroom. 920 sq. ft.. |
Contact real estate broker 
Line Grenier
Real Estate Broker
819-820-0777 |
Sherbrooke (Brompton/Rock Forest/Saint-Élie/Deauville) (Estrie)
**Text only available in french.**
Rock Forest, secteur paisible: Beau condo, 3 c.c. situé au 2e étage. Très lumineux. Réfections des planchers salon, s-à-m et passage 2021. Thermopompe. Portes et fenêtres remplacées.
Included: Rideaux & tringles, store, aspirateur central et acc. thermopompe murale
Excluded: Meubles meublants et effets personnels.
| Lot surface | 8735 PC |
| Lot dim. | 87x100 P |
| Livable surface | 920 PC |
| Building dim. | 40x23 P |
| Driveway | Asphalt |
| Cupboard | Melamine |
| Heating system | Electric baseboard units |
| Water supply | Municipality |
| Heating energy | Electricity |
| Equipment available | Central vacuum cleaner system installation, Ventilation system, Wall-mounted heat pump |
| Windows | PVC |
| Proximity | Highway, Park - green area, Elementary school, Public transport, University |
| Siding | Brick, Vinyl |
| Parking (total) | Outdoor (2 places) |
| Sewage system | Municipal sewer |
| Landscaping | Land / Yard lined with hedges |
| Window type | Crank handle |
| Roofing | Asphalt shingles |
| Topography | Flat |
| Zoning | Residential |
| Room | Dimension | Siding | Level |
|---|---|---|---|
| Hallway | 3.4x3.0 P | Ceramic tiles | RC |
| Kitchen | 8.9x8.6 P | Ceramic tiles | 2 |
| Dining room | 11.8x9.10 P | Flexible floor coverings | 2 |
| Living room | 11.4x13.7 P | Flexible floor coverings | 2 |
| Master bedroom | 11.4x12.5 P | Floating floor | 2 |
| Bedroom | 11.7x9.0 P | Floating floor | 2 |
| Bedroom | 11.3x8.8 P | Floating floor | 2 |
| Bathroom | 8.3x7.2 P | Ceramic tiles | 2 |
| Storage | 8.0x5.8 P | Flexible floor coverings | 2 |
| Co-ownership fees | $2,400.00 |
| Municipal Taxes | $1,787.00 |
| School taxes | $105.00 |
3 beds 1 bath 1371.9 sq. m
Sherbrooke (Brompton/Rock Forest/Saint-Élie/Deauville)
4245 Rue Pavillon



