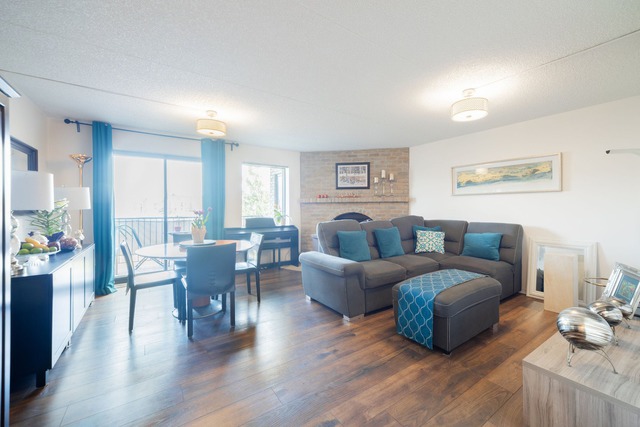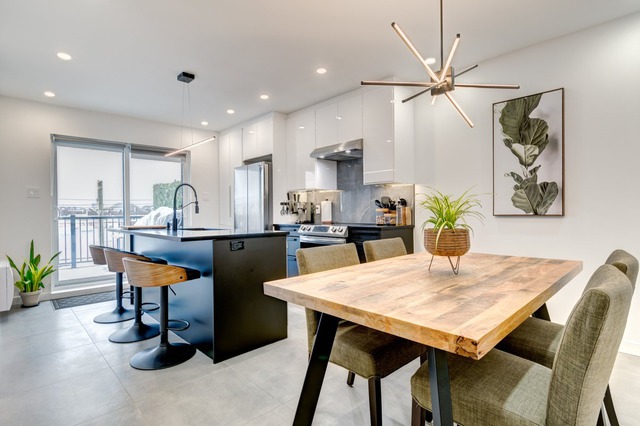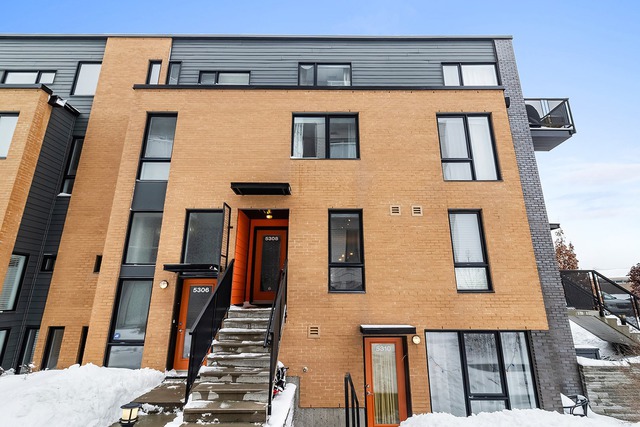
$399,000 3 beds 1 bath 1049 sq. ft.
8325 Rue Sherbrooke E., app. 15
Montréal (Mercier/Hochelaga-Maisonneuve)
|
For sale / Apartment $375,000 4472 Rue La Fontaine Montréal (Mercier/Hochelaga-Maisonneuve) 3 bedrooms. 1 Bathroom. 820 sq. ft.. |
Contact real estate broker 
Raphael Francoeur Services Immobiliers inc.
Real Estate Broker
514-688-2926 |
Condo located on corner, perfectly oriented for optimal natural lighting. Possibility of three bedrooms. RARE on the market: the condo is sold with a spacious workshop/outdoor storage which offers multiple possibilities.
Condo located on corner, perfectly oriented for optimal natural lighting. Possibility of three bedrooms. RARE on the market: the condo is sold with a spacious workshop/outdoor storage which offers multiple possibilities.
1- There are three closed rooms with windows which can be used as bedrooms (layout without living room). Otherwise two bedrooms with living room.
2- The condo is overflowing with natural lighting because it is located on a street corner with no neighboring building.
3- Huge workshop/storage located on the same floor, accessible via the rear walkway.
4- Practical balcony/terrace at the back, connected to the kitchen.
5- Refrigerator and stove included in the sale.
Notary appointed for the transaction: Barbe et Cimon Notaires.
Included: Refrigerator and stove
Excluded: Furniture and decoration items.
| Livable surface | 820 PC |
| Heating system | Electric baseboard units |
| Water supply | Municipality |
| Heating energy | Electricity |
| Proximity | Highway, Cegep, Daycare centre, Park - green area, Bicycle path, Elementary school, High school |
| Sewage system | Municipal sewer |
| Zoning | Residential |
| Room | Dimension | Siding | Level |
|---|---|---|---|
| Kitchen | 13.8x12.0 P | Linoleum | 2 |
| Bathroom | 7.6x4.1 P | Ceramic tiles | 2 |
| Master bedroom | 10.7x10.3 P | Wood | 2 |
| Bedroom | 12.0x8.4 P | Wood | 2 |
| Bedroom | 12.2x8.4 P | Wood | 2 |
| Hallway | 4.3x3.5 P | Ceramic tiles | 2 |
| Co-ownership fees | $0.00 |
| Municipal Taxes | $1,212.00 |
| School taxes | $139.00 |
3 beds 2 baths 2124 sq. ft.
Montréal (Mercier/Hochelaga-Maisonneuve)
3044 Boul. Langelier
3 beds 1 bath 1145 sq. ft.
Montréal (Mercier/Hochelaga-Maisonneuve)
5308 Rue De Contrecoeur

