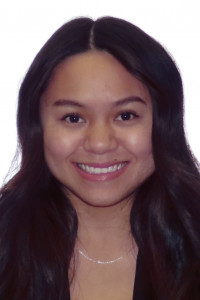
$419,000 2 beds 1 bath 1028 sq. ft.
7680 Boul. Marie-Victorin, app. 503
Brossard (Montérégie)
|
For sale / Apartment $459,000 4505 Ch. des Prairies, app. 8 Brossard (Montérégie) 2 bedrooms. 1 Bathroom. 106.1 sq. m. |
Contact one of our brokers 
Adrienne Hindle
Real Estate Broker
514-483-5800 
Min Weigel Phillips
Residential real estate broker
514-575-9762 |
Beautiful sun-filled condo located in the sought-after area of Brossard. This top floor unit features a large, bright primary bedroom with walk-in, spacious bathroom, open concept living and dining, beautiful bright kitchen with patio doors to large balcony overlooking the pool. 2 parking spaces, loads of storage space, large laundry room. Minutes away from Dix30 with all its shops, restaurants, and more.
This condo boasts natural light throughout the entire unit. Located o the top floor with great views, two spacious bedrooms and a welcoming living area. The primary bedroom features a 10-foot ceiling, a beautiful statement window, and walk-in closet. The unit also includes a large laundry room off of the kitchen as well as a large storage room, 2 exterior parking spaces.
In close proximity to the Dix30, parks, elementary schools, public transport, REM and so much more!
Included: Fridge, stove, dishwasher, washer & dryer, light fixtures, window treatments.
| Livable surface | 106.1 MC (1142 sqft) |
| Building dim. | 8.61x15.77 M |
| Building dim. | Irregular |
| Restrictions/Permissions | Pets allowed |
| Available services | Outdoor pool, Visitor parking |
| Water supply | Municipality |
| Heating energy | Natural gas |
| Equipment available | Private balcony, Wall-mounted air conditioning, Ventilation system, Entry phone, Wall-mounted heat pump |
| Windows | PVC |
| Pool | Inground |
| Proximity | Highway, Park - green area, Elementary school, Réseau Express Métropolitain (REM), Public transport |
| Siding | Brick |
| Basement | No basement |
| Parking (total) | Outdoor (2 places) |
| Sewage system | Municipal sewer |
| Window type | Crank handle |
| Roofing | Asphalt shingles |
| Topography | Flat |
| Zoning | Residential |
| Room | Dimension | Siding | Level |
|---|---|---|---|
| Living room | 3.96x4.48 M | Wood | 3 |
| Dining room | 3.55x4.38 M | Wood | 3 |
| Kitchen | 3.74x4.13 M | Ceramic tiles | 3 |
| Master bedroom | 4.77x6.17 M | Wood | 3 |
| Bedroom | 3.05x3.72 M | Wood | 3 |
| Bathroom | 2.67x3.32 M | Ceramic tiles | 3 |
| Laundry room | 1.52x2.56 M | Ceramic tiles | 3 |
| Storage | 1.45x2.18 M | Ceramic tiles | 3 |
| Energy cost | $1,172.00 |
| Co-ownership fees | $3,720.00 |
| Municipal Taxes | $1,886.00 |
| School taxes | $487.00 |
2 beds 1 bath 897.71 sq. ft.
Brossard
7350 Rue du Chardonneret, app. 23
