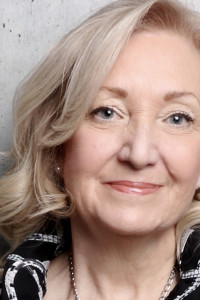
$589,000 2 beds 1 bath 58.1 sq. m
4878 Av. Henri-Julien, app. 301
Montréal (Le Plateau-Mont-Royal)
|
For sale / Apartment $999,000 479 Rue Prince-Arthur O., app. 101 Montréal (Le Plateau-Mont-Royal) 2 bedrooms. 2 Bathrooms. 148 sq. m. |
Contact one of our brokers 
Deborah Céré
Real Estate Broker
514-978-8846 
Jonathan Saveriano
Real Estate Broker
514-486-5283 
Nancy Christiansen
Real Estate Broker
514-933-5800 |
Incredible 2 storey condo in the historic James Harper mansion. Step into this stately property and be transported back to the age of elegance, with the addition of modern conveniences, of course! Enjoy large rooms with soaring ceilings, modern kitchen and bathrooms, an enormous master suite with a fireplace and ensuite bathroom, stunning architectural details, plenty of storage space and a private patio. It is located in the heart of Le Plateau's Milton Park, one of the most vibrant and cyclist-friendly neighbourhoods of the city. Just steps away from McGill University, boutiques and restaurants, museums and much more.
- LOCATION -
* Located in the heart of Le Plateau's Milton Park at the foot of Mount Royal - one of the most vibrant neighbourhoods in the city
* Steps away from McGill University, boutiques and restaurants, museums and more.
* Second-to-none access to public transit, with a short walk to McGill metro station
* Perhaps the most cyclist-friendly area of the city, with bicycle lanes throughout the neighbourhood
- FEATURES -
* Incredible 2 storey apartment in a picture-perfect historic mansion
* Grand entry hall to the building with oak wainscoting and fireplace
* Beautiful wooden double doors open to your apartment
* Spectacular living room featuring herringbone patterned oak floors, a gas fireplace, a stunning bow window
* Dining room with herringbone pattern flooring and elegant chandelier open to kitchen
* Kitchen features granite countertops, breakfast bar with space for 4 stools, gas range / stainless steel appliances. There is also a walk-in pantry adjacent to the kitchen
* Enormous master suite boasts wainscoting, a fireplace, access to a private balcony, 2 closets and an oversized ensuite bathroom
* Ensuite bathroom with separate shower / tub and double sink vanity
* Wine cellar nook
* Lower level is comprised of a bedroom with walk in closet, an office space, a modern bathroom, and a laundry room with plenty of storage.
* Extra high ceilings throughout (10'8" on 1st floor, 8'1" on lower floor)
* Woodwork & crown mouldings throughout
* Wall-mounted air conditioning in living room and master bedroom
Included: Refrigerator, stove, dishwasher, washer-dryer, wall mounted air conditioner, sofa in living room.
| Livable surface | 148 MC (1593 sqft) |
| Heating system | Electric baseboard units |
| Water supply | Municipality |
| Heating energy | Electricity |
| Equipment available | Other |
| Hearth stove | Gas fireplace |
| Proximity | Highway, Cegep, Daycare centre, Hospital, Park - green area, Bicycle path, Elementary school, Réseau Express Métropolitain (REM), High school, Cross-country skiing, Public transport, University |
| Restrictions/Permissions | Short-term rentals not allowed |
| Bathroom / Washroom | Adjoining to the master bedroom, Seperate shower |
| Basement | 6 feet and over, Finished basement |
| Sewage system | Municipal sewer |
| Window type | Hung |
| Zoning | Residential |
| Room | Dimension | Siding | Level |
|---|---|---|---|
| Living room | 20.2x17.8 P | Wood | RC |
| Dining room | 11.7x12.3 P | Wood | RC |
| Kitchen | 9.7x14.5 P | Wood | RC |
| Master bedroom | 15.9x18.4 P | Wood | RC |
| Bathroom | 12.0x10.10 P | Marble | RC |
| Storage | 5.4x4.11 P | Wood | RC |
| Home office | 6.0x6.2 P | Wood | 0 |
| Bedroom | 11.9x13.8 P | Wood | 0 |
| Bathroom | 9.5x5.9 P | Ceramic tiles | 0 |
| Laundry room | 3.4x17.7 P | Ceramic tiles | 0 |
| Energy cost | $2,620.00 |
| Co-ownership fees | $11,964.00 |
| Municipal Taxes | $5,464.00 |
| School taxes | $691.00 |