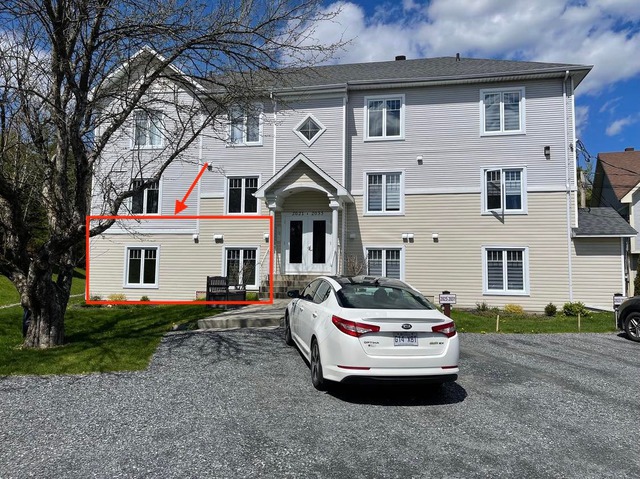
$215,000 1 bed 1 bath 1475.2 sq. m
2021 Rue Desjardins
Magog (Estrie)
|
For sale / Apartment $249,000 48 Rue Desjardins, app. I Magog (Estrie) 1 bedroom. 1 Bathroom. 53.6 sq. m. |
Contact real estate broker 
Jean Couture
Real Estate Broker
819-640-3141 |
**Text only available in french.**
CONDO! Un Pied à terre à Magog pour profitez de ses nombreux attraits dont le majestueux Lac Memphrémagog et le Mont Orford! Ce joli condo d'une chambre est vendu tout meublé et il est situé au rez-de-chaussée avec une entrée indépendante. Il y a 1 espace de stationnement et une unité de rangement extérieure. La propriété est située à distance de marche de la plage des Cantons et du centre-ville ainsi que de la piste cyclable. Vous êtes à moins de 8 minutes du Mont Orford où plusieurs activités de plein air vous attendent. Prenez rendez-vous maintenant pour une visite!
Included: Salon : lit mural double, table ronde, rallonge, 4 chaises, bureau, chaise, canapé, meuble à vin, petite bibliothèque, lampe haute, TV 55 pouces 4K, stores, fixtures, thermopompe murale et déshumidificateur (Everest). Cuisine : Frigo, congélateur, cuisinière (LG), micro-onde (Panasonic), lave-vaisselle, laveuse, sécheuse (Maytag), 2 tabourets, suspension métallique noire (comptoir), fixtures. Chambre : lit queen avec tiroirs, commode double, brasseur d'air, store, tringle, rideau, fixtures.
Excluded: Effets personnels des occupants, classeur noir, décorations murales, set de patio sur le balcon, coffre antique vert.
| Livable surface | 53.6 MC (577 sqft) |
| Building dim. | 5.69x9.47 M |
| Building dim. | Irregular |
| Distinctive features | Water access |
| Driveway | Asphalt |
| Restrictions/Permissions | Pets allowed with conditions |
| Cupboard | Other |
| Heating system | Other, Electric baseboard units |
| Water supply | Municipality |
| Heating energy | Electricity |
| Available services | Fire detector |
| Equipment available | Ventilation system, Furnished, Wall-mounted heat pump |
| Windows | PVC |
| Proximity | Highway, Daycare centre, Golf, Hospital, Park - green area, Bicycle path, Elementary school, Alpine skiing, High school, Cross-country skiing |
| Restrictions/Permissions | Short-term rentals not allowed |
| Siding | Vinyl |
| Sewage system | Municipal sewer |
| Landscaping | Landscape |
| Window type | Crank handle |
| Roofing | Asphalt shingles |
| Topography | Flat |
| Zoning | Residential |
| Room | Dimension | Siding | Level |
|---|---|---|---|
| Kitchen | 11.2x13 P | Ceramic tiles | RC |
| Living room | 12x18.10 P | Floating floor | RC |
| Bedroom | 11x11.9 P | Floating floor | RC |
| Bathroom | 8.1x4.11 P | Ceramic tiles | RC |
| Other | 6x4 P | Ceramic tiles | RC |
| Laundry room | 2.8x5 P | Ceramic tiles | RC |
| Co-ownership fees | $3,600.00 |
| Municipal Taxes | $1,664.00 |
| School taxes | $96.00 |
1 bed 1 bath 578.88 sq. ft.
Magog
48 Rue Desjardins, app. D
