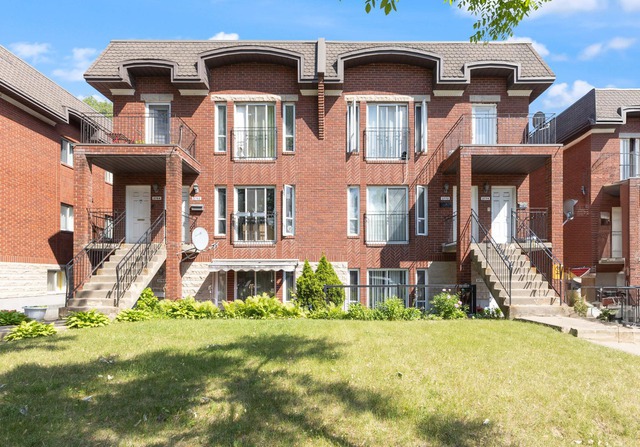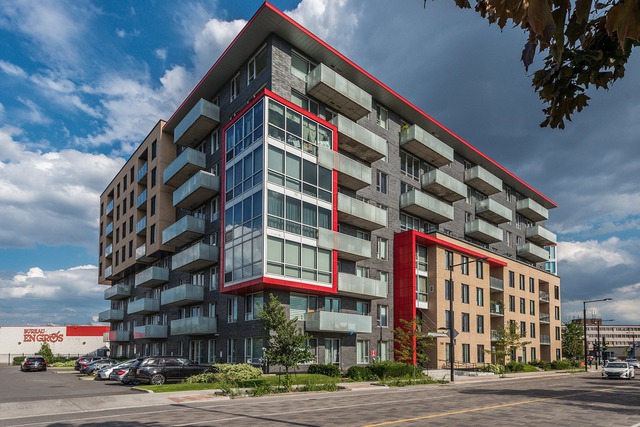
$500,000 2 beds 1 bath 123.72 sq. m
3774 Av. Van Horne
Montréal (Côte-des-Neiges/Notre-Dame-de-Grâce)
|
For sale / Apartment $479,000 4850 Ch. de la Côte-St-Luc, app. 22 Montréal (Côte-des-Neiges/Notre-Dame-de-Grâce) 2 bedrooms. 2 Bathrooms. 1113 sq. ft.. |
Contact real estate broker 
Hamza Tabbara
Residential real estate broker
514-575-7904 |
The Montebello, completely redesigned ,this Undivided Co ownership comes with Shares -No Welcome Tax At Purchase- close to many hospitals and universities , a bus stop at foot steps proximity from the main entrance.
The Condo Fees Include municipal and school tax, maintenance fees and many more services from 24 hrs concierge, security, swimming pool and a gym.
City and school tax included in the condo fees.
Included: All Kitchen Appliances :Stove,Dishwasher,Fridge and microwave. 2 in 1 Washer/Dryer.fixed seat at the entrance.All Smart Switches and light bulbs with smart door lock and key pad,Custom closet storage and standing closet in master bedroom and the second room, Tv Stand Cabinets in living room and dining room.
Excluded: two tvs and personal belongings
| Livable surface | 1113 PC |
| Heating system | Electric baseboard units |
| Easy access | Elevator |
| Water supply | Municipality |
| Heating energy | Electricity |
| Equipment available | Central air conditioning |
| Available services | Fire detector |
| Equipment available | Entry phone |
| Pool | Inground |
| Proximity | Highway, Cegep, Daycare centre, Hospital, Park - green area, Elementary school, High school, Public transport, University |
| Parking (total) | Outdoor (1 place) |
| Sewage system | Municipal sewer |
| Zoning | Residential |
| Room | Dimension | Siding | Level |
|---|---|---|---|
| Living room | 25.0x11.9 P | Wood | 2 |
| Kitchen | 12.4x9.9 P | Wood | 2 |
| Master bedroom | 14.4x11.6 P | Wood | 2 |
| Bathroom | 9.3x7.6 P | Ceramic tiles | 2 |
| Bedroom | 14.4x9.8 P | Wood | 2 |
| Bathroom | 10.0x4.0 P | Ceramic tiles | 2 |
| Laundry room | 3.2x3.2 P | Ceramic tiles | 2 |
| Energy cost | $1,100.00 |
| Co-ownership fees | $9,895.00 |
2 beds 1 bath + 1 pwr 84.21 sq. m
Montréal (Côte-des-Neiges/Notre-Dame-de-Grâce)
3730 Av. Carlton, app. 303
2 beds 2 baths 965 sq. ft.
Montréal (Côte-des-Neiges/Notre-Dame-de-Grâce)
7361 Av. Victoria, app. 711

