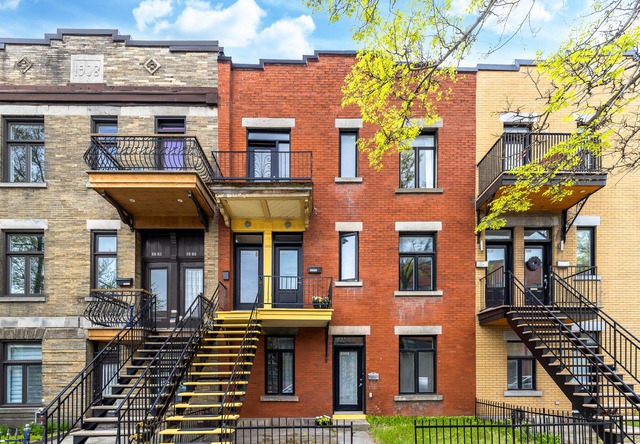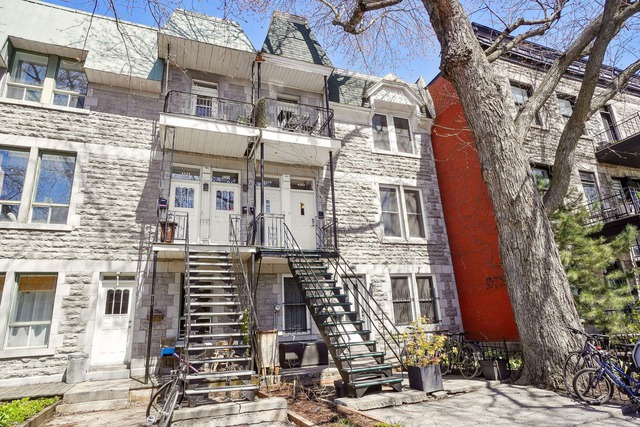
$635,000 3 beds 1 bath 90.9 sq. m
4287 Rue Berri
Montréal (Le Plateau-Mont-Royal)
|
For sale / Apartment $1,800,000 + GST/QST 5133 Av. Casgrain Montréal (Le Plateau-Mont-Royal) 3 bedrooms. 2 + 1 Bathrooms/Powder room. 3450 sq. ft.. |
Contact real estate broker 
Marie Sicotte inc.
Real Estate Broker
514-933-5800 |
Exceptional residence where elegance and craftsmanship create an extraordinary living space. The ground floor boasts expansive layouts with soaring 12-foot ceilings. The master features a spacious walk-in closet and an ensuite bathroom. The light-filled living room connects seamlessly to a garden and private terrace. The artisanal kitchen showcases impeccable taste. Two spacious bedrooms are complemented by luxurious full and powder bathrooms. Vast family room in the basement. Situated in a sought-after Montreal neighborhood, enjoy a dynamic urban lifestyle with shops, restaurants, parks, and metro stations nearby.
Discover this exceptional residence where elegance and craftsmanship meet to create an extraordinary living space.
The ground floor layout with its expansive floor plan, boasting ceilings height soaring up to 12 feet high with gorgeous outdoor space to create prefect harmony for its owners.
This remarkable property stands out with its unique and timeless features.
With its most remarkable facade, the residence recently fully renovated with heated floors, a high-efficiency centralized heating and cooling system, and superior soundproofing. The interior finishes are equally impressive, with timeless details, an architectural staircase, engineered wood floors, and custom cabinetry.
The light-filled living room seamlessly connects to a garden and private terrace through three glass walls, blurring the lines between indoor and outdoor living.
The artisanal kitchen with refined finishes showcases impeccable taste. Accessed through majestic sliding doors, the master suite welcomes you into a luxurious retreat, complete with a spacious walk-in closet and an ensuite bathroom for ultimate comfort.
Additionally, two spacious bedrooms are complemented by a luxurious full bathroom and a powder room, both meticulously crafted with high-end materials.
A stunning staircase leads to a vast family room, perfect for gatherings and relaxation. The spacious and luminous basement features an open concept ideal as a large family room, gym and playroom area with polished concrete floors, offering ample storage space and a convenient laundry area.
Situated in one of Montreal's most sought-after neighborhoods, this residence promises an unparalleled quality of life. At the crossroads of Mile-End and Plateau Mont-Royal, residents enjoy a dynamic urban lifestyle paired with a welcoming community atmosphere. With numerous shops, restaurants, cafes, parks, and metro stations within walking distance, this location sets the standard for urban living.
Don't miss this exceptional opportunity to own a piece of luxury in one of Montreal's most coveted neighborhoods.
- Gross living area of 2350 sq.ft. plus 1050 sq.ft. in the basement.
- A courtyard with an approximate area of 869 square feet.
- Ownership share is 45%.
- Financing is available through Caisse Desjardins Versants du Mont-Royal.
- Right of first refusal (48h).
Included: All Bosch brand appliances: Double built-in refrigerator, double freezer, induction hob, 600 CFM telescopic range hood, built-in oven and concealed dishwasher. Hot water tank.
Excluded: Personal effects and artworks.
| Livable surface | 3450 PC |
| Cupboard | Other, Wood |
| Heating system | Air circulation, Radiant |
| Water supply | Municipality |
| Heating energy | Electricity |
| Equipment available | Private yard |
| Available services | Fire detector |
| Equipment available | Ventilation system, Central heat pump |
| Windows | Aluminum, Wood |
| Proximity | Other, Daycare centre, Hospital, Park - green area, Bicycle path, Elementary school, High school, Public transport, University |
| Siding | Brick, Stone |
| Bathroom / Washroom | Adjoining to the master bedroom, Seperate shower |
| Basement | 6 feet and over, Finished basement |
| Option of leased parking | Garage |
| Parking (total) | Vignette (1 place) |
| Sewage system | Municipal sewer |
| Window type | Sliding, Crank handle, French window |
| Topography | Flat |
| Zoning | Residential |
| Room | Dimension | Siding | Level |
|---|---|---|---|
| Hallway | 5.11x8.1 P | Ceramic tiles | RC |
| Hallway | 5.7x15.9 P | Ceramic tiles | RC |
| Bedroom | 9.8x15.3 P | Wood | RC |
| Bedroom | 11.4x15.3 P | Wood | RC |
| Bathroom | 12.9x8.11 P | Ceramic tiles | RC |
| Washroom | 5.3x7.11 P | Ceramic tiles | RC |
| Kitchen | 12.11x22.0 P | Wood | RC |
| Other - "11.4 / Yard access | 10.8x10.8 P | Wood | RC |
| Dining room | 11.3x13.11 P | Wood | RC |
| Living room | 12.4x20.9 P | Wood | RC |
| Other - "11.4 / Yard access | 7.7x10.3 P | Wood | RC |
| Master bedroom | 10.8x14.11 P | Wood | RC |
| Walk-in closet | 5.10x8.11 P | Wood | RC |
| Bathroom | 11.11x7.11 P | Ceramic tiles | RC |
| Other - H"8.2 | 9.2x8.1 P | Ceramic tiles | RC |
| Family room | 19.10x26.8 P | Other | 0 |
| Laundry room | 9.8x9.10 P | Ceramic tiles | 0 |
| Other | 40.1x29.6 P | AU |
| Co-ownership fees | $0.00 |
| Municipal Taxes | $10,920.00 |
| School taxes | $1,450.00 |
3 beds 1 bath 126.1 sq. m
Montréal (Le Plateau-Mont-Royal)
5324 Rue St-Denis
3 beds 1 bath 1240 sq. ft.
Montréal (Le Plateau-Mont-Royal)
4317 Av. De Lorimier

