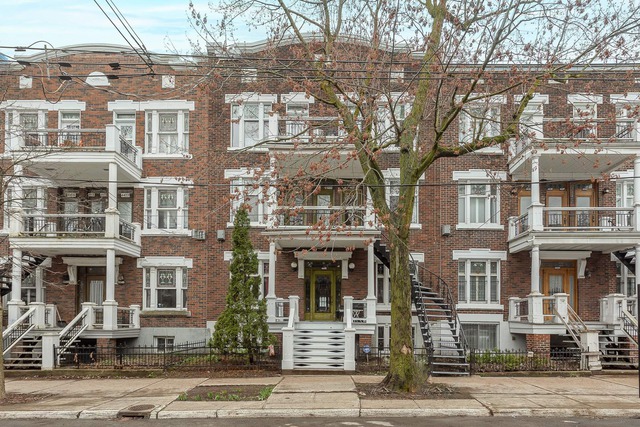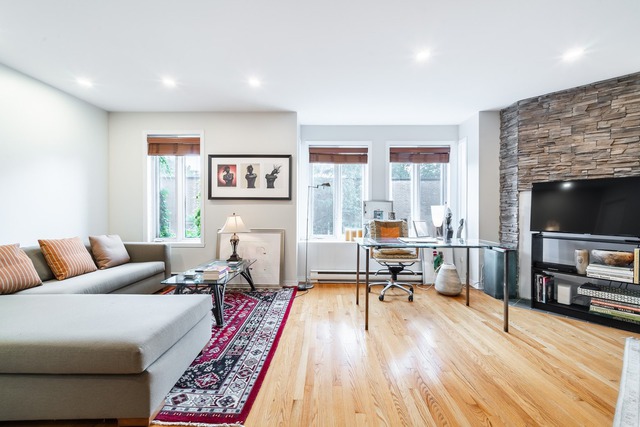
$385,000 1 bed 1 bath 64 sq. m
5363 Rue St-Denis, app. 307
Montréal (Le Plateau-Mont-Royal)
|
For sale / Apartment $430,000 5390 Boul. St-Laurent, app. 214 Montréal (Le Plateau-Mont-Royal) 1 bedroom. 1 Bathroom. 65.7 sq. m. |
Contact real estate broker 
Erik Hamon Immobilier inc.
Real Estate Broker
514-483-5800 |
Welcome to 5390 boul. St-Laurent! This spacious and bright 1 bedroom condo will charm you with its open concept living room / dining room / kitchen, large windows and prime location. Located in the heart of Mile-End, this co-ownership of 9 units was completely renovated in 2012. Just 2 steps away from all services; public transport, parks, shops and restaurants. With a Walk Score of 100, everything can be reached on foot!
- Building completely renovated and converted to divided co-properties in 2012.
- Open concept living room / dining / kitchen
- Wood floors
- Equipped with air exchanger and wall-mounted air conditioner
- Access to shared rooftop terrace
- Storage space and bike rack in garage
* A new certificate of location has been ordered
Included: Refrigerator, cook top and oven, dishwasher, washer, murphy bed (queen-size)
| Livable surface | 65.7 MC (707 sqft) |
| Heating system | Electric baseboard units |
| Water supply | Municipality |
| Heating energy | Electricity |
| Equipment available | Wall-mounted air conditioning, Ventilation system |
| Proximity | Daycare centre, Hospital, Park - green area, Bicycle path, Elementary school, High school, Public transport, University |
| Siding | Brick |
| Sewage system | Municipal sewer |
| Zoning | Residential |
| Room | Dimension | Siding | Level |
|---|---|---|---|
| Living room | 9.11x10.5 P | Wood | 2 |
| Kitchen | 8.3x11.0 P | Wood | 2 |
| Dinette | 6.0x8.0 P | Wood | 2 |
| Home office | 10.2x6.11 P | Wood | 2 |
| Bedroom | 12.11x9.7 P | Wood | 2 |
| Bathroom | 11.0x6.7 P | Ceramic tiles | 2 |
| Energy cost | $750.00 |
| Co-ownership fees | $2,772.00 |
| Municipal Taxes | $2,849.00 |
| School taxes | $332.00 |
1 bed 1 bath 77 sq. m
Montréal (Le Plateau-Mont-Royal)
4432 Rue Fabre
1 bed 1 bath 72 sq. m
Montréal (Le Plateau-Mont-Royal)
935 Rue Roy E., app. 302

