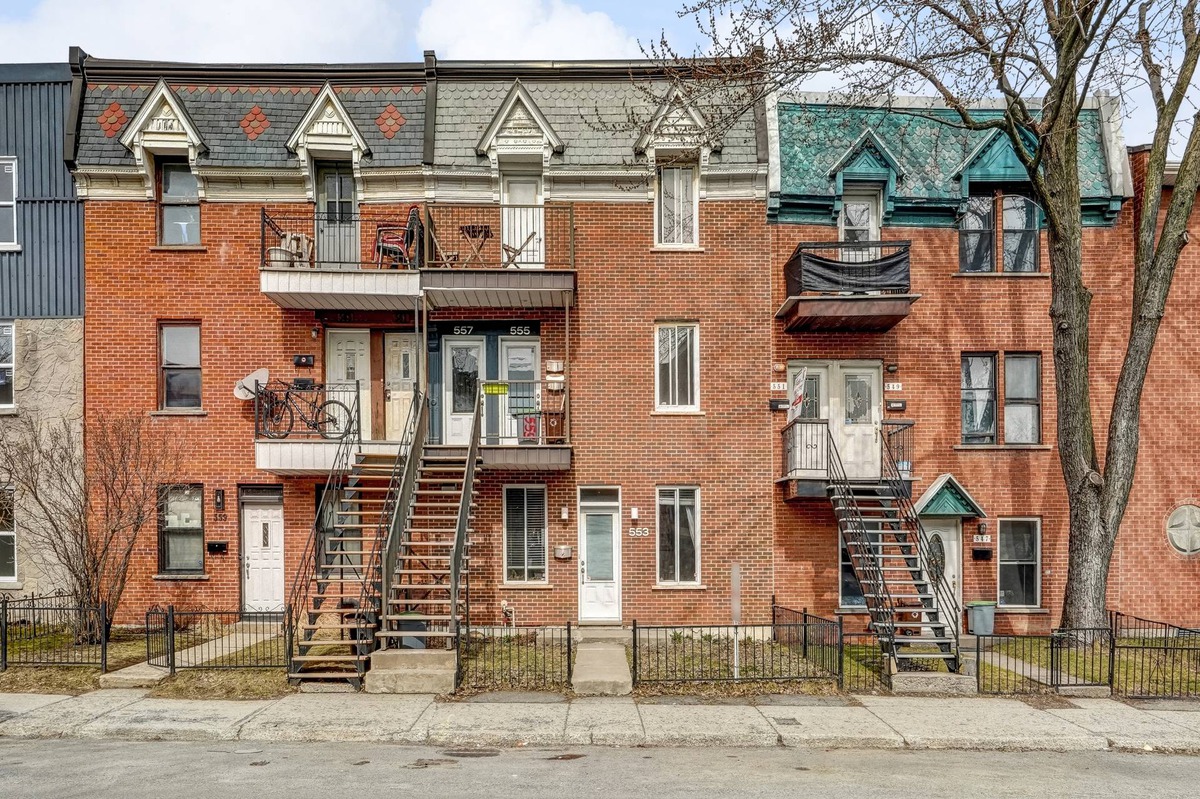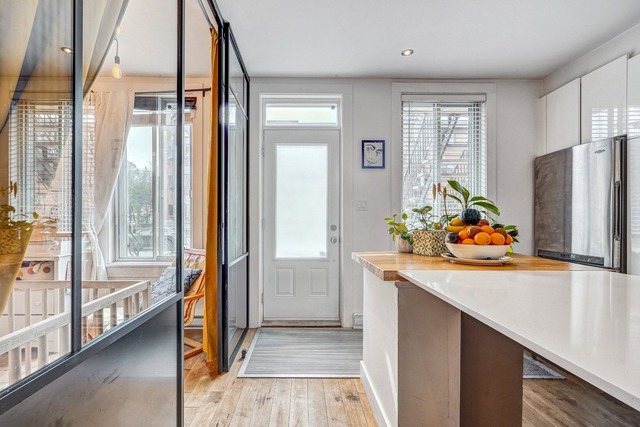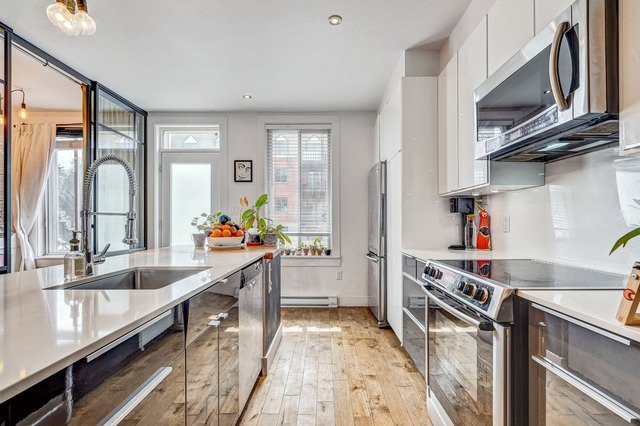
$388,000 2 beds 1 bath 75 sq. m
1603 Av. Bourbonnière
Montréal (Mercier/Hochelaga-Maisonneuve)
|
For sale / Apartment SOLD 553 Rue Davidson Montréal (Mercier/Hochelaga-Maisonneuve) 2 bedrooms. 1 Bathroom. 677 sq. ft.. |
Contact real estate broker 
Max-Philippe Bissuel inc.
Chartered Real Estate Broker
514-262-8272 |
Montréal (Mercier/Hochelaga-Maisonneuve)
**Text only available in french.**
Superbe RDC très tendance, design, matériaux de qualité, compact et optimisé avec deux belles chambres, aucun couloir, belle aire ouverte incluant salon, salle-à-diner et cuisine, très belle salle-de-bain avec L/S, grande douche, beaucoup de rangement, incluant un petit espace dans le vide sanitaire, porte-patio donnant sur une belle cour exclusive, terrasse et jardin privés, rangement extérieur et surtout, deux places de stationnement incluses. Bel appartement clés-en-main et proche de tout qui n'attend que vous. Petite copropriété indivise de trois unités, taxes basses, apport initial de 20% et financement avec la Caisse Desjardins.
Included: poêle, lave-vaisselle, frigidaire, laveuse, sécheuse, micro-ondes hotte, tondeuse électrique, luminaires, stores et rideaux, foyer éthanol, quelques tablettes murales en bois.
| Livable surface | 677 PC |
| Driveway | Not Paved |
| Cupboard | Melamine |
| Heating system | Electric baseboard units |
| Water supply | Municipality |
| Heating energy | Electricity |
| Equipment available | Wall-mounted heat pump |
| Windows | Aluminum |
| Hearth stove | Other |
| Proximity | Highway, Cegep, Daycare centre, Hospital, Park - green area, Bicycle path, Elementary school, High school, Public transport |
| Siding | Brick |
| Basement | Other, Low (less than 6 feet), Unfinished, Under floor space |
| Parking (total) | Outdoor (2 places) |
| Sewage system | Municipal sewer |
| Landscaping | Fenced, Landscape |
| Window type | Sliding |
| Topography | Flat |
| Zoning | Residential |
| Room | Dimension | Siding | Level |
|---|---|---|---|
| Living room | 10x10.8 P | Wood | RC |
| Dining room | 7.7x11.10 P | Wood | RC |
| Kitchen | 11.9x11.10 P | Wood | RC |
| Master bedroom | 10.4x10.6 P | Wood | RC |
| Bedroom | 8.8x9.3 P | Wood | RC |
| Bathroom | 5.3x8.8 P | Ceramic tiles | RC |
| Energy cost | $830.00 |
| Co-ownership fees | $12.00 |
| Municipal Taxes | $1,959.00 |
| School taxes | $230.00 |


