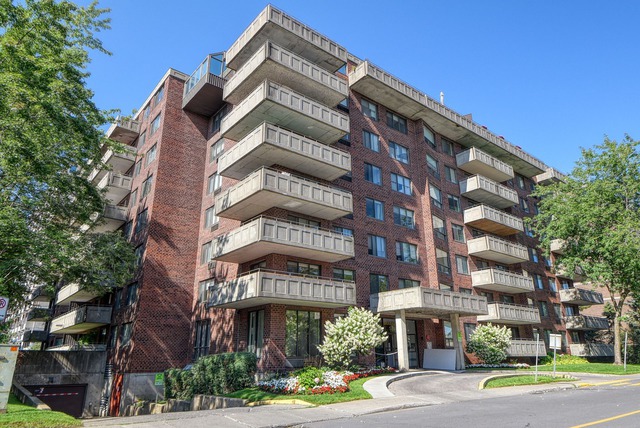
$499,000 3 beds 2 baths 1409 sq. ft.
5740 Av. Rembrandt, app. 503
Côte-Saint-Luc (Montréal)
|
For sale / Apartment $998,000 5700 Av. Rembrandt, app. 801 Côte-Saint-Luc (Montréal) 3 bedrooms. 2 + 1 Bathrooms/Powder room. 2066 sq. ft.. |
Contact real estate broker 
Jessica Choueke
Residential real estate broker
514-483-5800 |
Turn key condo in prime CSL boasting over 2,000 sq ft and feels like a HOME!! Featuring 3 bedrooms, 2+1 bathrooms. Modern LARGE eat in kitchen with wood cabinets, granite countertops and backsplash and high end appliances. Hickory Wood floors and LED lighting throughout. Large primary suite with his and hers closets. Master bath with heated floors, free standing tub, large shower and double sink. Two balconies with beautiful southwest views. Two car garage. Across from rembrandt park. Amenities include overnight security, indoor pool, hot tub, gym and party room. Condo fees including basic cable. An opportunity you won't want to miss!!
Welcome to the L'Hermitage - Modern and Renovated from A-Z - TURN KEY!!! This condo is spacious, has been completely remodelled and feels like a home.
Enlarged eat in kitchen with custom wood cabinets
Coffee station with built in wine fridge
Granite countertops
Kenmore fridge with ice maker and water
Huge island with ample storage
Induction cooktop with hood
Double wall mounted ovens
Large primary suite
Master ensuite bathroom with double sink, large walk in shower, free standing tub and heated floors
His and hers closets
Powder room
Two additional bedrooms
Guest bathroom
Hickory wood floors throughout
LED lights
Custom window treatments
All new doors and baseboards
2 balconies with southwest views of the city
2 Car Garage (spots #48 + #49)
Storage Locker
BUILDING:
Night Time Security as of 8pm
Indoor pool and hot tub
Gym
Party Room
Included: Fridge, Induction cooktop, Dishwasher, Wine fridge, Hood, 2 Wall mounted ovens, washer and dryer, all light fixtures, all window treatments, hot water tank (owned)
Excluded: All furniture and personal effects
Sale without legal warranty of quality, at the buyer's risk and peril
| Livable surface | 2066 PC |
| Heating system | Electric baseboard units |
| Easy access | Elevator |
| Available services | Garbage chute, Exercise room, Indoor pool, Community center, Hot tub/Spa |
| Water supply | Municipality |
| Heating energy | Electricity |
| Equipment available | Private balcony, Central air conditioning, Electric garage door |
| Pool | Heated, Inground, Indoor |
| Proximity | Highway, Hospital, Park - green area, Bicycle path, Elementary school, High school, Public transport |
| Parking (total) | Garage (2 places) |
| Sewage system | Municipal sewer |
| Zoning | Residential |
| Room | Dimension | Siding | Level |
|---|---|---|---|
| Other | 14.7x12.6 P | Marble | AU |
| Kitchen | 16.4x27.11 P | Ceramic tiles | AU |
| Living room | 13.2x23.2 P | Wood | AU |
| Dining room | 15.3x11.4 P | Wood | AU |
| Washroom | 4.9x5 P | Ceramic tiles | AU |
| Master bedroom | 18.4x12.0 P | Wood | AU |
| Walk-in closet | 8.8x9.6 P | Wood | AU |
| Bathroom | 9.2x8.0 P | Ceramic tiles | AU |
| Bedroom | 9.11x16.9 P | Wood | AU |
| Bedroom | 9.11x16.9 P | Wood | AU |
| Bathroom | 6.3x7.5 P | Ceramic tiles | AU |
| Co-ownership fees | $10,248.00 |
| Municipal Taxes | $5,964.00 |
| School taxes | $580.00 |