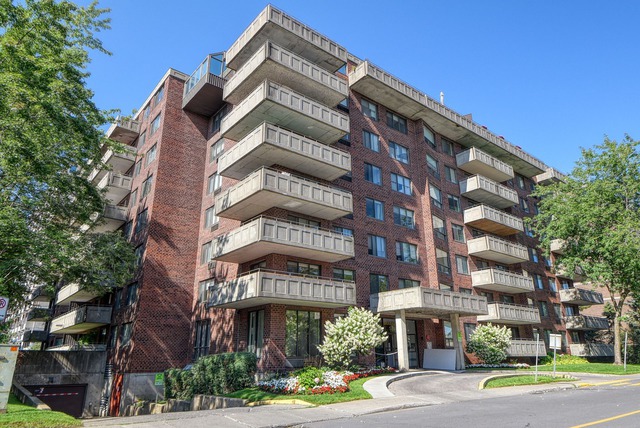
$499,000 3 beds 2 baths 1409 sq. ft.
5740 Av. Rembrandt, app. 503
Côte-Saint-Luc (Montréal)
|
For sale / Apartment $639,000 5740 Av. Rembrandt, app. 405 Côte-Saint-Luc (Montréal) 3 bedrooms. 2 Bathrooms. 120.7 sq. m. |
Contact real estate broker 
Jessica Choueke
Residential real estate broker
514-483-5800 |
Briar Cliffe - FULLY RENOVATED - 3 bed, 2 bath, 2 garage. Open concept living room/dining room with ceramic floors, beautiful custom kitchen. Hardwood floors in bedrooms. Spacious master with walk in closet and modern bathroom. Large balcony facing Rembrandt Park. Building Amenities Indoor Pool & Jacuzzi. Condo fees include hot water, A/C and electricity.
Renos done in 2021:
- Kitchen with custom wood cabinets and self close
- Designed with center island
- Limestone counter tops and backsplash
- New appliances
- Ceramic floors in hallways/living room/dining room/kitchen with soundproof membrane
- Engineered hardwood floors in bedrooms with soundproof membrane
- Pot lights throughout (ceiling dropped to remove popcorn)
- New bathrooms, plumbing, vanities, tub, shower, fan, toilets
- New baseboards
- Paint throughout
- New pocket doors (laundry room, walk in master closet)
- New closet doors
- New switches, dimmers, plugs, thermostat
- New AC and heat pump
Building
- Indoor heated pool
- Jacuzzi
Condo fees include ($776/month)
- heat
- electricity
- A/C
Garage #B39 & B40
Locker #73
Included: Fridge, Stove, Dishwasher, Washer & Dryer, Bedroom Blinds
Excluded: Sheer window coverings in living room
Sale without legal warranty of quality, at the buyer's risk and peril
| Livable surface | 120.7 MC (1299 sqft) |
| Water supply | Municipality |
| Heating energy | Electricity |
| Equipment available | Central air conditioning |
| Pool | Inground, Indoor |
| Parking (total) | Garage (2 places) |
| Sewage system | Municipal sewer |
| Zoning | Residential |
| Room | Dimension | Siding | Level |
|---|---|---|---|
| Kitchen | 11x14.2 P | Ceramic tiles | 4 |
| Living room | 10.9x14.9 P | Ceramic tiles | 4 |
| Dining room | 11.6x12.6 P | Ceramic tiles | 4 |
| Master bedroom | 14.2x16.9 P | Wood | 4 |
| Walk-in closet | 7.11x3.2 P | Wood | 4 |
| Bathroom | 8.3x4.8 P | Ceramic tiles | 4 |
| Bedroom | 9.1x14.4 P | Wood | 4 |
| Bedroom | 9.1x14.8 P | Wood | 4 |
| Bathroom | 8.1x4.11 P | Ceramic tiles | 4 |
| Co-ownership fees | $9,312.00 |
| Municipal Taxes | $2,827.00 |
| School taxes | $262.00 |