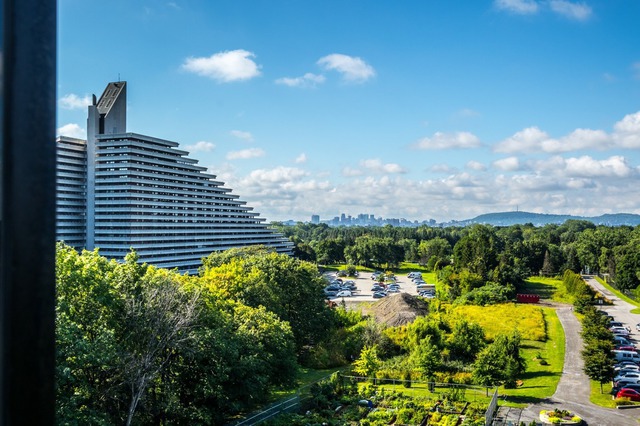
$669,000 3 beds 1 bath 214.4 sq. m
5355 10e Avenue
Montréal (Rosemont/La Petite-Patrie)
|
For sale / Apartment $599,000 5789 Rue Cartier Montréal (Rosemont/La Petite-Patrie) 3 bedrooms. 1 Bathroom. 102.1 sq. m. |
Contact real estate broker 
Clara Lavieville inc.
Residential and commercial real estate broker
514-255-0666 |
**Text only available in french.**
TRÈS BELLE UNITÉ DIVISE de 1200 pc brut située au 3É et dernier étage, avec ACCÈS à la COUR ! Possibilité de 3 Chambres + 1 espace Bureau - Plafonds de 9 pieds - Beaucoup de rénovations depuis plus de 12 ans : Cuisine, Salle de bains, Planchers, Fenêtres, Boiseries...Thermopompe Murale 2020 - Rangement saisonnier au sous-sol - Condo situé sur rue rue très Calme, avec accès à tous les commerces du Plateau Mt Royal et de Rosemont - Bienvenue à TOUS !!
Included: Luminaires, habillage des fenêtres, 5 électros, garde-robe dans la pièce double, lit gigogne et bureau sur mesure dans la 2e chambre.
Excluded: les tabourets de comptoir de la cuisine, les effets personnels.
| Lot surface | 181.17 MC (1950 sqft) |
| Lot dim. | 29.7x6.1 M |
| Livable surface | 102.1 MC (1099 sqft) |
| Building dim. | 69x20 P |
| Building dim. | Irregular |
| Rental appliances | Water heater |
| Restrictions/Permissions | Pets allowed |
| Heating system | Electric baseboard units |
| Water supply | Municipality |
| Heating energy | Electricity |
| Equipment available | Private balcony, Wall-mounted heat pump |
| Windows | Wood |
| Proximity | Highway, Cegep, Daycare centre, Hospital, Park - green area, Bicycle path, Elementary school, High school, Public transport, University |
| Sewage system | Municipal sewer |
| Window type | Crank handle |
| Zoning | Residential |
| Room | Dimension | Siding | Level |
|---|---|---|---|
| Living room | 10x12 P | Wood | 3 |
| Dining room | 11x16 P | Wood | 3 |
| Kitchen | 12x11 P | Wood | 3 |
| Master bedroom | 11x12 P | Wood | 3 |
| Master bedroom | 11x10 P | Wood | 3 |
| Bedroom | 12x8 P | Wood | 3 |
| Home office | 7x6.4 P | Wood | 3 |
| Bathroom | 8.5x5 P | Ceramic tiles | 3 |
| Co-ownership fees | $2,400.00 |
| Municipal Taxes | $2,835.00 |
| School taxes | $317.00 |
3 beds 2 baths 123.3 sq. m
Montréal (Rosemont/La Petite-Patrie)
4900 Boul. de l'Assomption, app. 909
