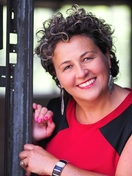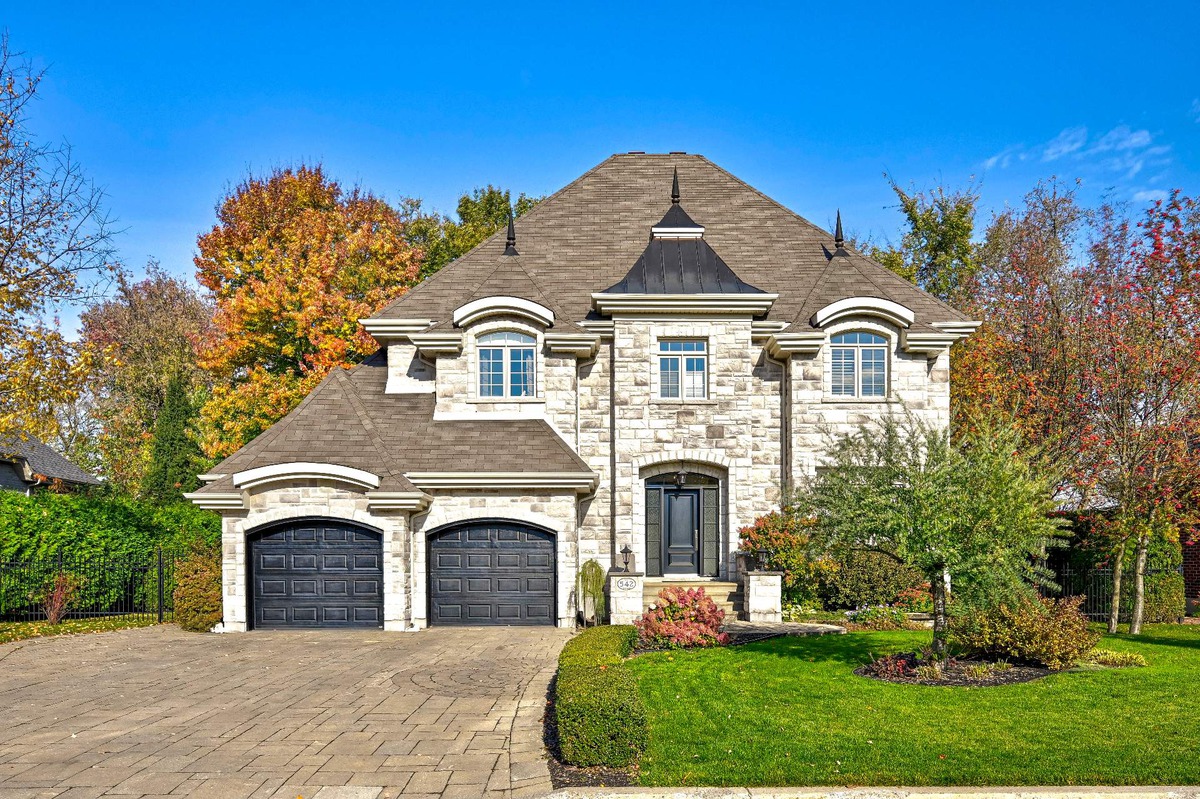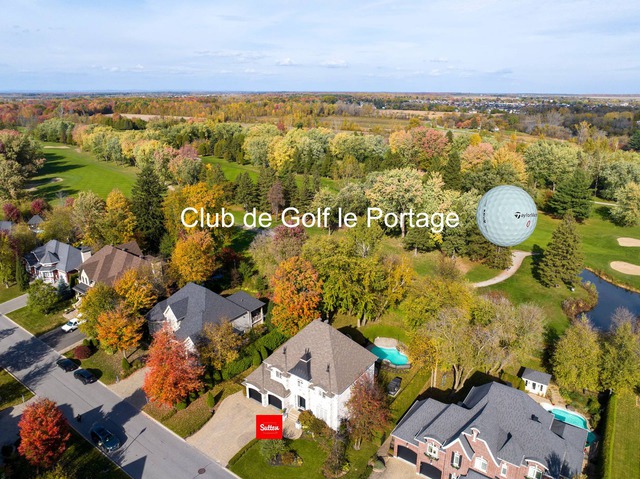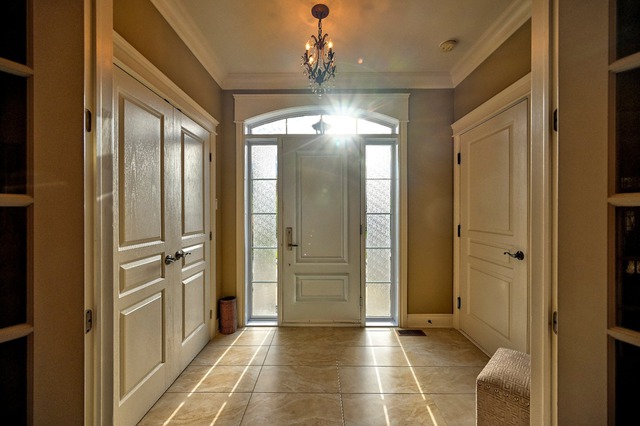
$635,000 3 beds 2.5 baths 3176 sq. ft.
79 Rue Zoé-Duhamel
L'Assomption (Lanaudière)
|
For sale / Two or more storey SOLD 542 Rue de Pons L'Assomption (Lanaudière) 3 bedrooms. 2 + 1 Bathrooms/Powder room. 4411 sq. ft.. |
Contact real estate broker 
Christiane Lavoie inc.
Residential and commercial real estate broker
514-605-2703 |
L'Assomption (Lanaudière)
**Text only available in french.**
Le Boisé du Portage!madame et messieurs un arrêt s'impose sur le parcours au # 7 pour cette somptueuse propriété construite en 2011 avec des matériaux de qualités et un design qui se mari très bien avec le golf du Portage adossée.La vue panoramique sur le golf sera l'ôte de journées inoubliables. Venir s'installez sur la rue De Pons, c'est adopter un mode de vie. Coup coeur assuré!
Included: Stores,rideaux,fixtures,fixture en crisral de la SÀM,persienne SDB des maîtres,plaque induction(Électrolux)+plaque induction de rechange,four thermadore(2),lave-vaiselle,cellier,tvsalon RDC,tous support de TV,décorationescalier vers 2e étage,aspirateur centrale et acc.,(voir addenda suite)
| Lot surface | 11700 PC |
| Lot dim. | 90x30 P |
| Livable surface | 4411 PC |
| Building dim. | 52x59.6 P |
| Driveway | Plain paving stone |
| Cupboard | Wood |
| Heating system | Air circulation, Space heating baseboards |
| Water supply | Municipality |
| Equipment available | Central vacuum cleaner system installation, Central air conditioning, Ventilation system, Electric garage door, Alarm system, Central heat pump |
| Windows | PVC |
| Foundation | Poured concrete |
| Hearth stove | Other, Gas fireplace |
| Garage | Heated, Double width or more, Fitted |
| Distinctive features | Other, No neighbours in the back |
| Pool | Heated, Inground |
| Proximity | Highway, Cegep, Daycare centre, Golf, Park - green area, Bicycle path, Elementary school, High school, Cross-country skiing |
| Bathroom / Washroom | Adjoining to the master bedroom |
| Basement | 6 feet and over, Finished basement |
| Parking (total) | Outdoor, Garage (6 places) |
| Sewage system | Municipal sewer |
| Landscaping | Land / Yard lined with hedges, Landscape |
| Window type | Crank handle |
| Roofing | Asphalt shingles |
| Topography | Flat |
| View | Other |
| Zoning | Residential |
| Room | Dimension | Siding | Level |
|---|---|---|---|
| Hallway | 6x8.5 P | Ceramic tiles | RC |
| Kitchen | 10.4x13.9 P | Wood | RC |
| Dinette | 8.2x13.9 P | Wood | RC |
| Dining room | 13.3x13 P | Wood | RC |
| Living room | 14.11x14 P | Wood | RC |
| Veranda | 14x13 P | Flexible floor coverings | RC |
| Washroom | 5.1x5.6 P | Ceramic tiles | RC |
| Other | 7.1x4.6 P | Ceramic tiles | RC |
| Laundry room | 10.4x5.6 P | Ceramic tiles | RC |
| Other | 5x5.7 P | Ceramic tiles | RC |
| Master bedroom | 13.10x18.4 P | Wood | 2 |
| Walk-in closet | 7.4x12.6 P | Wood | 2 |
| Bathroom | 15.3x15.8 P | Ceramic tiles | 2 |
| Bedroom | 12.5x15.5 P | Wood | 2 |
| Bedroom | 15.6x13.6 P | Wood | 2 |
| Bathroom | 8.6x9.1 P | Ceramic tiles | 0 |
| Mezzanine | 18.10x5 P | Wood | 2 |
| Family room | 15.8x13 P | Flexible floor coverings | 0 |
| Playroom | 20x13 P | Flexible floor coverings | 0 |
| Storage | 12x13 P | Flexible floor coverings | 0 |
| Other | 12.5x20 P | Concrete | 0 |
| Storage | 14x13 P | Concrete | 0 |
| Municipal Taxes | $7,073.00 |
| School taxes | $650.00 |


