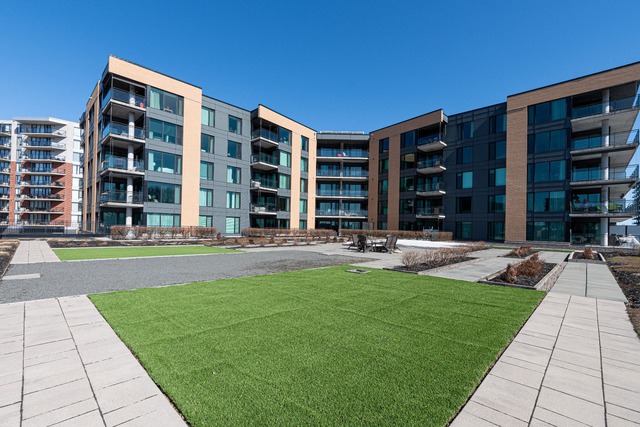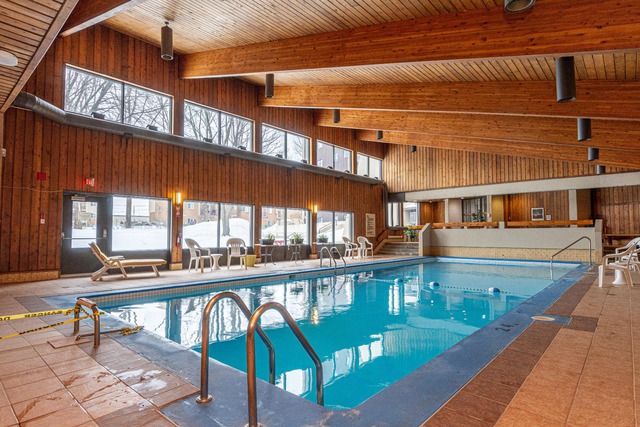
$259,800 2 beds 1 bath 998 sq. ft.
1600 Rue Métivier, app. 509
Lévis (Desjardins) (Chaudière-Appalaches)
|
For sale / Apartment $525,000 6260 Rue St-Laurent, app. 304 Lévis (Desjardins) (Chaudière-Appalaches) 2 bedrooms. 2 Bathrooms. 95.5 sq. m. |
Contact real estate broker 
Les Investissements Immobiliers Christiane Blais inc.
Residential and commercial real estate broker
514-374-1703 |
Exceptional view of the Château Frontenac! Magnificent condo few steps from the St. Lawrence River and the Lévis ferry. Bright and contemporary space, unique design including 2 bedrooms, 2 bathrooms, a kitchen to satisfy epicureans. Indoor and outdoor parking, heated floors, air-conditioned area, all appliances, gas stove and fireplace, what more to dazzle your guests. 25-foot front balcony, cycle path, storage space in a neat and well-managed condominium. Who's the lucky one? Don't miss this opportunity where you will fall in love with the location.
Magnificent condo with exceptional views of the Petit Champlain district. Condo unit only designed for people who love urban and active life in calm and comfort.
Entire facade windows with 25-foot balcony
2 bedrooms (2nd or office)
2 bathrooms
Heating floor
Laundry room
Mechanical room
1 indoor parking
1 outdoor parking space
Storage room
Kitchen designed to make epicureans happy
Ceramic floor
Contemporary style granite countertop
Lots of storage space including walk-in closet and more
5 minutes walk from the ferry to Quebec City
Cycle and pedestrian path 2 steps away
Including all appliances: refrigerator, freezer, gas stove, dishwasher, washer and dryer, central vacuum cleaner, blind with independent remote control
Shared heated swimming pool
Lévis is a dynamic city from every point of view.
Included: All appliances: fridge and freezer, gas stove (Bertazoni), dishwasher (Frigidaire), washer and dryer (LG), all blinds with remote control, light fixtures and mirrors.
Excluded: None
| Livable surface | 95.5 MC (1028 sqft) |
| Distinctive features | Water access, Motor boat allowed |
| Driveway | Asphalt |
| Cupboard | Melamine |
| Heating system | Air circulation, Radiant |
| Easy access | Elevator |
| Available services | Outdoor pool |
| Water supply | Municipality |
| Heating energy | Electricity |
| Equipment available | Central vacuum cleaner system installation, Private balcony, Wall-mounted air conditioning |
| Available services | Fire detector |
| Equipment available | Entry phone, Electric garage door, Partially furnished, Wall-mounted heat pump |
| Windows | PVC |
| Hearth stove | Gas fireplace |
| Pool | Heated, Inground |
| Proximity | Highway, Cegep, Daycare centre, Hospital, Park - green area, Bicycle path, Elementary school, High school, Public transport, University |
| Restrictions/Permissions | Short-term rentals not allowed |
| Siding | Brick |
| Bathroom / Washroom | Adjoining to the master bedroom, Seperate shower |
| Parking (total) | Outdoor, Garage (1 place) |
| Sewage system | Municipal sewer |
| Window type | Crank handle |
| View | Water, City |
| Zoning | Residential |
| Room | Dimension | Siding | Level |
|---|---|---|---|
| Kitchen | 20.6x11.9 P | Ceramic tiles | 3 |
| Living room | 20.2x11.9 P | Ceramic tiles | 3 |
| Master bedroom | 12.0x14.2 P | Ceramic tiles | 3 |
| Bedroom | 8.4x12.5 P | Ceramic tiles | 3 |
| Bathroom | 7.9x9.4 P | Ceramic tiles | 3 |
| Bathroom | 5.11x5.8 P | Ceramic tiles | 3 |
| Walk-in closet | 7.7x8.3 P | Ceramic tiles | 3 |
| Walk-in closet | 3.10x2.4 P | Ceramic tiles | 3 |
| Laundry room | 5.2x9.5 P | Ceramic tiles | 3 |
| Hallway | 8.9x8.7 P | Ceramic tiles | 3 |
| Other | 3.4x4.8 P | Ceramic tiles | 3 |
| Energy cost | $710.00 |
| Co-ownership fees | $6,168.00 |
| Municipal Taxes | $4,398.00 |
| School taxes | $400.00 |
2 beds 1 bath 998 sq. ft.
Lévis (Desjardins)
1600 Rue Métivier, app. 509
2 beds 1 bath 1041 sq. ft.
Lévis (Desjardins)
5150 Rue St-Georges, app. 505
