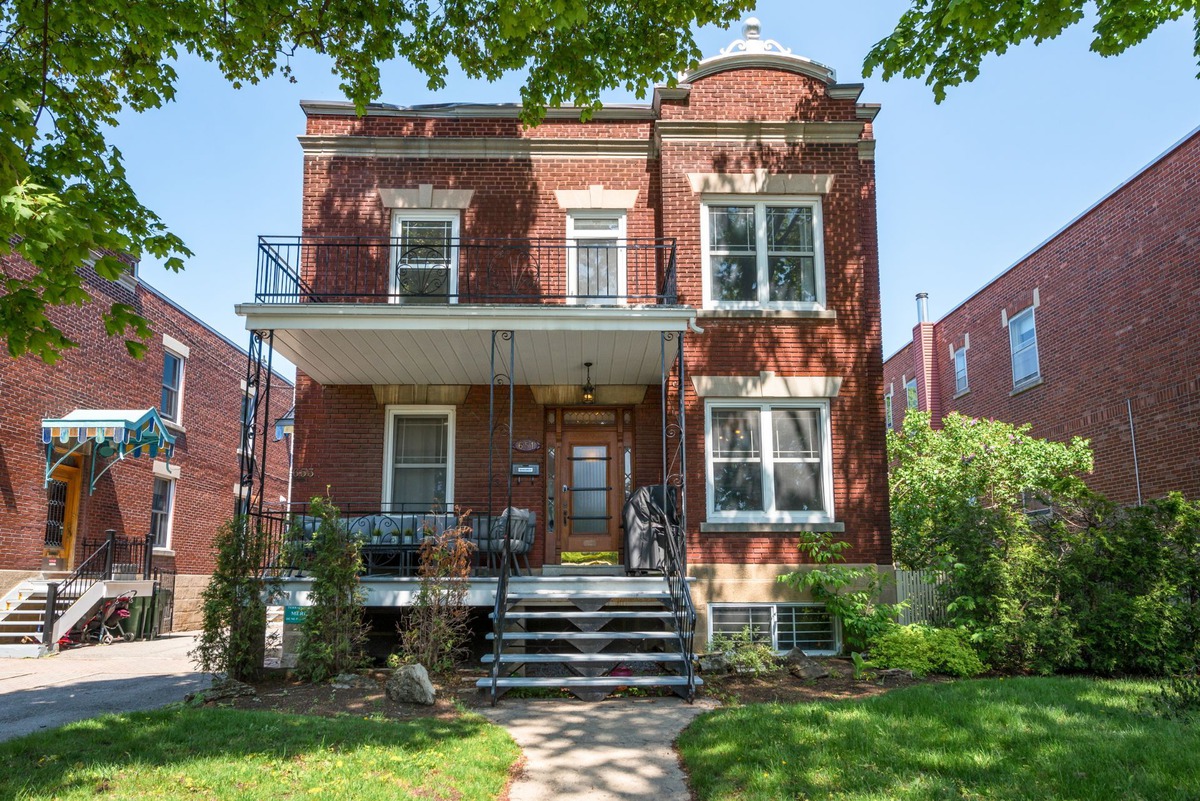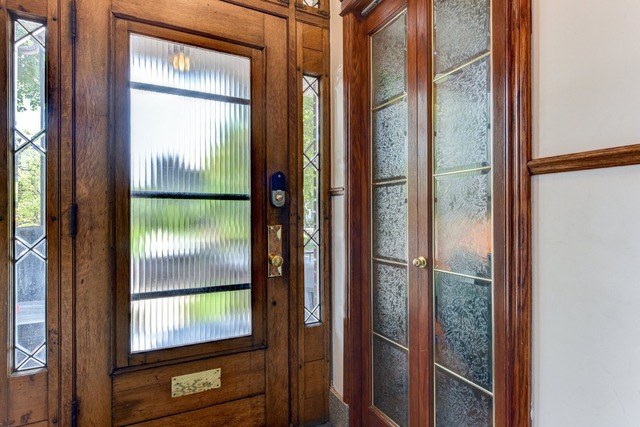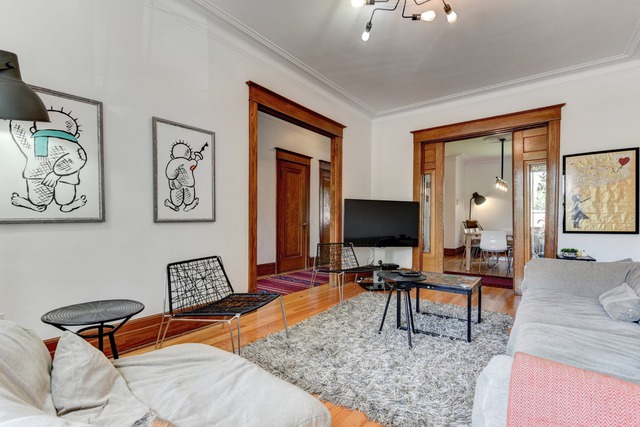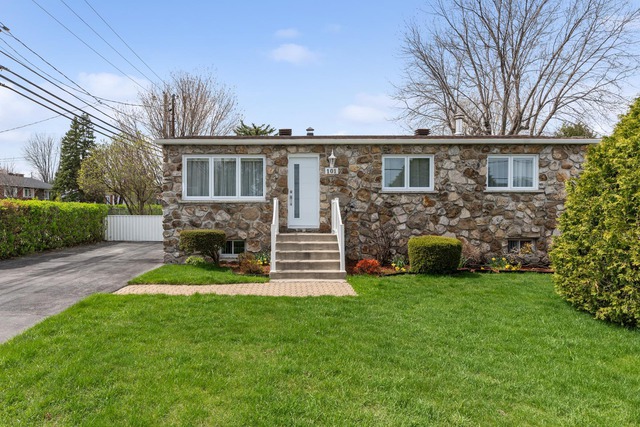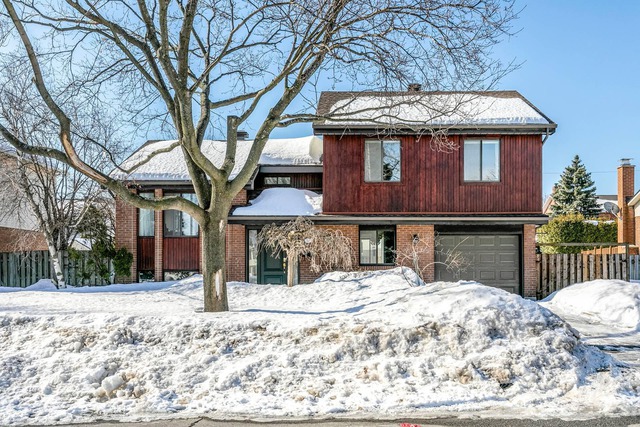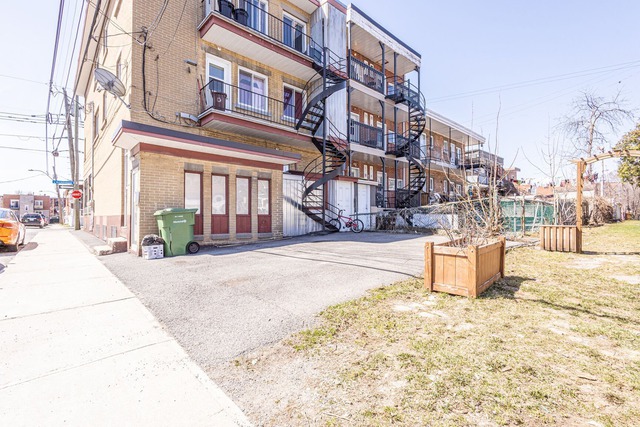|
For sale / Apartment $1,300,000 651 Av. Stuart Montréal (Outremont) 5 bedrooms. 2 Bathrooms. 226 sq. m. |
Contact real estate broker 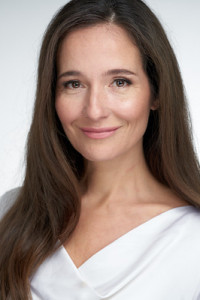
Voula Lianos
Real Estate Broker
514-272-1010 |
Description of the property For sale
A jewel in the heart of Outremont on sought-after Stuart Avenue. A century-old house full of character and charm. Sunny first floor and full basement, 5 bedrooms and 2 full bathrooms. A dead-end street that offers a safe and grand play space for children.
Steps away from all of Outremont's schools, (Université de Montréal's New Science Campus, Collège Stanislas, Guy-Drummond Elementary School, SAS School, Outremont Adult Education Centre), cafés, bakeries and the famous 4 Brothers supermarket for its fresh fruits and vegetables.
Two minutes from Beaubien Park, the neighborhood's central park and many others nearby, including a dog park.
Very well served by public transportation, with the Outremont metro station just a few minutes away on foot.
Net living area of 226 square meters as indicated in the certificate of location.
First floor: 126.9 square meters
Basement: 99.1 square meters
School tax for the building: $1,830, 651 55% share= $1007
City tax for the building: $14,373 651 55% share= $7,905
Minimum down payment of 20%.
The notary acting will be chosen by the seller and the institution for the mortgage financing will be the Caisse populaire Desjardins des versants du Mont-Royal.
Included: Appliances
-
Livable surface 226 MC (2433 in2) -
Driveway Asphalt Rental appliances Water softener Heating system Hot water Water supply Municipality Heating energy Electricity Equipment available Water softener, Wall-mounted heat pump Garage Heated, Fitted Proximity Highway, Cegep, Daycare centre, Golf, Hospital, Park - green area, Bicycle path, Elementary school, Alpine skiing, High school, Cross-country skiing, Public transport, University Basement 6 feet and over, Finished basement Parking (total) Outdoor, Garage (2 places) Sewage system Municipal sewer Zoning Residential -
Room Dimension Siding Level Living room 17x11 P Wood RC Dining room 17x10 P Wood RC Kitchen 17x11.11 P Ceramic tiles RC Bathroom 4.10x8 P Ceramic tiles RC Bedroom 9.10x15.11 P Ceramic tiles RC Master bedroom 11x12 P Wood RC Bedroom 11x11 P Wood RC Home office 8.8x10 P Wood RC Family room 25.11x15 P 0 Bedroom 15.8x13.8 P 0 Bathroom 8.6x10 P Ceramic tiles 0 -
Co-ownership fees $1.00
Advertising

