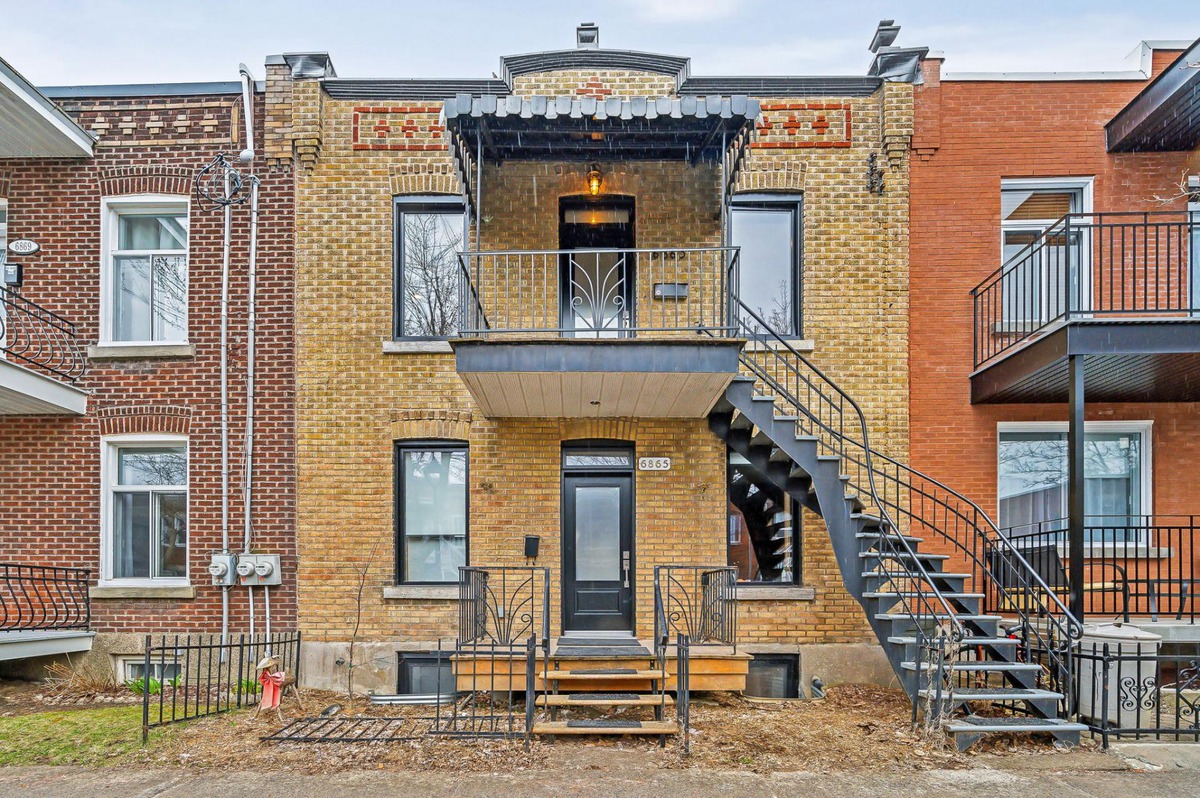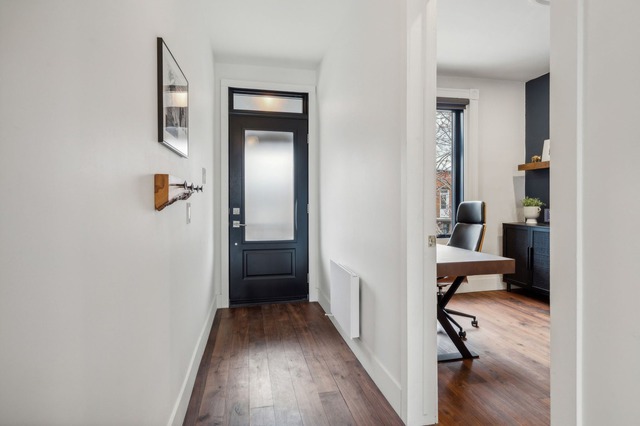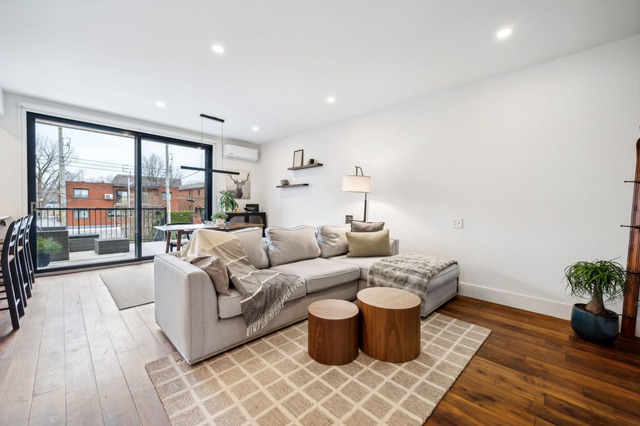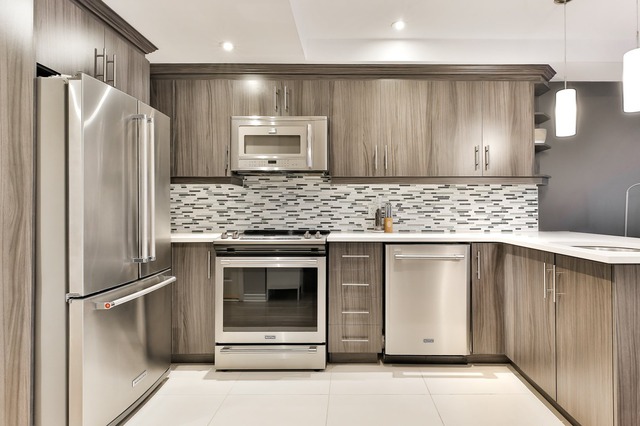
$714,900 2 beds 2 baths 873 sq. ft.
50 Rue des Seigneurs, app. 803
Montréal (Le Sud-Ouest)
|
For sale / Apartment SOLD 6863 Rue Beaulieu Montréal (Le Sud-Ouest) 2 bedrooms. 1 Bathroom. 940 sq. ft.. |
Contact one of our brokers 
Mark-Andre Martel
Real Estate Broker
514-769-7010 
Philippe Martel
Real Estate Broker
514-769-7010 |
Montréal (Le Sud-Ouest)
VILLE-ÉMARD | This 2-bedroom condo, designed by architect Shannon Ross, offers a stunning contemporary kitchen with plenty of counter space and storage. Its bright and open concept, combined with high-quality avant-garde materials and superior soundproofing, creates an exceptional residential experience. Enjoy also a very generous terrace for your relaxation moments and for entertaining family and friends. Ideally located on a peaceful street, just a 1-minute walk from Monk metro, this unit is close to parks, bike paths, schools, and all amenities. This fully renovated condo will charm you with its blend of functionality and design.
[THE PROPERTY]
Upon entering the unit, you'll be impressed by the beautiful hardwood floors treated to highlight their natural shine.
Next, discover the recently renovated spacious and bright open-concept area, including the living room, kitchen, and dining room.
The large living room and dining room offer a friendly and sunny atmosphere.
The modern kitchen is equipped with a beautiful island, a built-in black walnut library, and plenty of storage space.
The magnificent terrace is spacious and secluded from neighbors.
Wood is also showcased in the beautiful bathroom, with a huge sink, shower, and integrated bathtub.
Both bedrooms are bright and of good size.
A laundry area, which also serves as storage, is also available.
Private parking space is in the back alley.
A large storage area is available in the backyard.
The roof was redone in 2020 with a white TPO roofing membrane.
[THE NEIGHBORHOOD]
Ville-Émard is a popular neighborhood located approximately 6.1 km from downtown Montreal, in the southwestern part of the Sud-Ouest borough. Near the McGill University Health Centre (MUHC) and many downtown offices and businesses, it is a strategically well-located neighborhood. You will find all the necessary amenities for a convenient and enjoyable living space!
Nearby:
IGA supermarkets, Jean Coutu pharmacy, restaurants, etc.
Carrefour Angrignon
Angrignon Park
Commercial strip of Monk Boulevard
Monk and Angrignon metro stations
Bus lines (36, 78, 350).
Walmart
And much more!
[THE CO-OWNERSHIP]
Undivided co-ownership of only 2 units
Internal and friendly management
Minimum mandatory down payment of 20%
Mortgage with Caisse Desjardins
Pre-emption right: 48 hours following an accepted offer
The unit's share is 40%.
- Building Evaluation 2024: Land: 257 500$ Building: 624 200$ Total: 881 700$
- Municipal Taxes: 5 295,37$ (x40% for the unit)
- Taxes Scolaire: 594,54$ (x40% for the unit)
- Building Insurance: 3 588,00$ (x40% for the unit)
There are no monthly condominium fees. Owners split all bills according to their respective share
- The measurements of the square footage indicated is gross, to be confirmed by the certificate of location.
* Room measurements on the plans were taken by mapping the rooms for the 3D tour. According to the provider, there may be an error margin of about 3%.
Included: Fridge, stove, dish-washer, washer and dryer, hood, light fixture in the dining room, blinds, 1 private parking space in the back alley, and storage in the shed.
| Lot surface | 234.1 MC (2520 sqft) |
| Livable surface | 940 PC |
| Driveway | Not Paved |
| Restrictions/Permissions | Pets allowed |
| Heating system | Space heating baseboards |
| Water supply | Municipality |
| Heating energy | Electricity |
| Equipment available | Private balcony, Wall-mounted air conditioning, Partially furnished |
| Windows | PVC |
| Proximity | Highway, Daycare centre, Park - green area, Bicycle path |
| Parking (total) | Outdoor (1 place) |
| Sewage system | Municipal sewer |
| Window type | Crank handle |
| Zoning | Residential |
| Room | Dimension | Siding | Level |
|---|---|---|---|
| Hallway | 3.7x18 P | Wood | 2 |
| Living room | 12x10.8 P | Wood | 2 |
| Dining room | 12.3x8.5 P | Wood | 2 |
| Kitchen | 12x9.3 P | Wood | 2 |
| Master bedroom | 9x15 P | Wood | 2 |
| Bedroom | 8.7x10.8 P | Wood | 2 |
| Bathroom | 6.2x8.3 P | Tiles | 2 |
| Co-ownership fees | $12.00 |
| Municipal Taxes | $0.00 |
| School taxes | $0.00 |
2 beds 1 bath + 1 pwr 76.8 sq. m
Montréal (Le Sud-Ouest)
2823 Rue Jacques-Hertel, app. 301A



