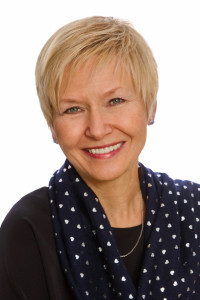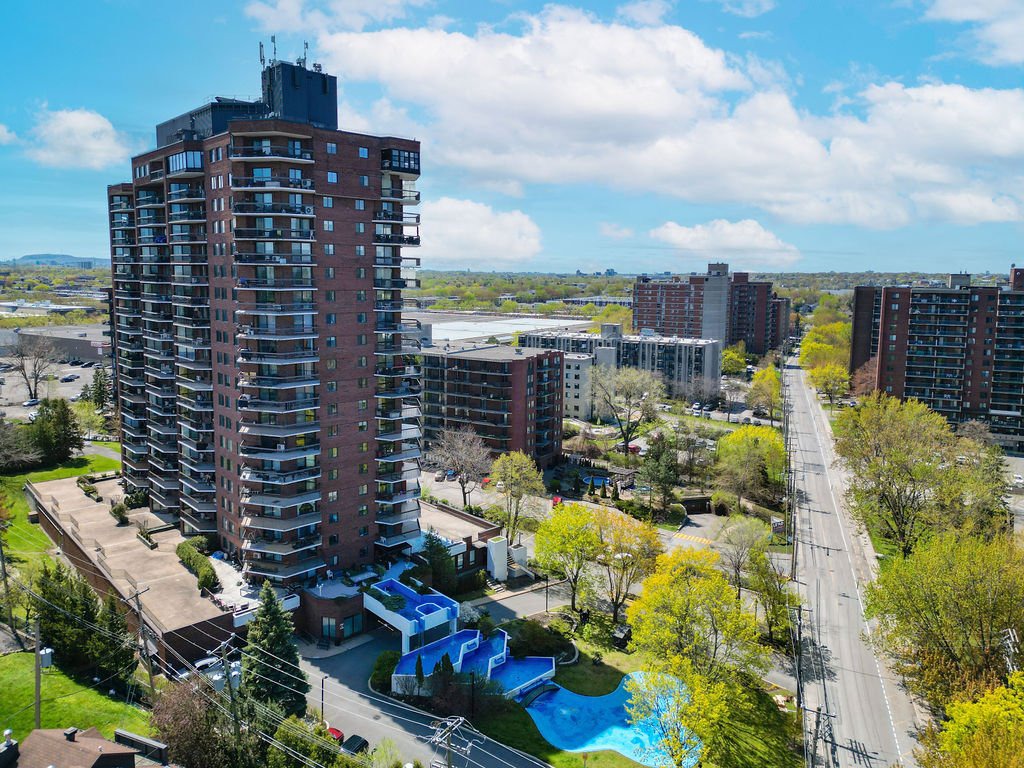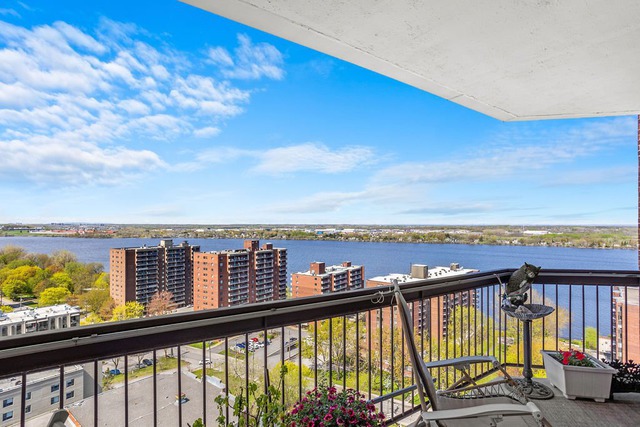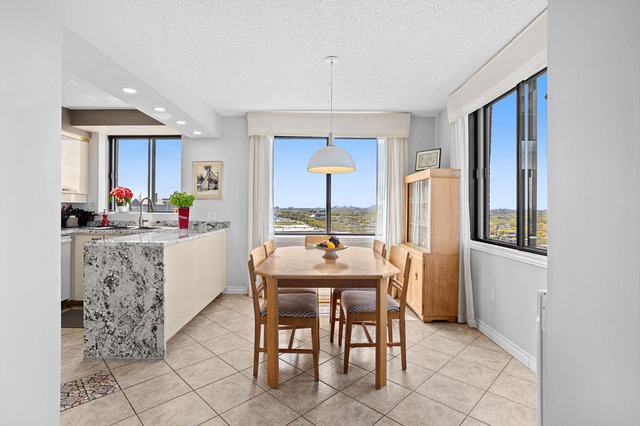|
For sale / Apartment $419,000 6900 Boul. Gouin E., app. 1808 Montréal (Montréal-Nord) 2 bedrooms. 1 Bathroom. 1204.59 sq. ft.. |
Contact real estate broker 
Sylvie Picard
Residential and commercial real estate broker
514-892-5102 |
For sale / Apartment
$419,000
Description of the property For sale
**Text only available in french.**
VUE! VUE! VUE! C'est ce qui caractérise ce site absolument PRIVILÉGIÉ. Unité de coin offrant une vue jusqu'à 220 degrés: des Montérégiennes, en passant par le stade olympique, la tour de l'UDM, le Mt-Royal et jusqu'à la rivière des Prairies, un spectacle constant et divertissant. Orientation est-sud-ouest, lumière et soleil à profusion! Salon, salle à manger & cuisine à aires ouvertes. Grand balcon avec vue sur l'eau et l'horizon. Tout comme si vous étiez en vacances à l'année, votre "resort" privé avec piscine intérieure, spa, sauna, gym, tennis extérieur. Vraiment WOW! Un site exceptionnel, une occasion à saisir sans hésitation !!!
Included: Rideaux, luminaires, lave-vaisselle.
Excluded: Les 2 lampes de chaque côté du lit de la chambre principale.
-
Livable surface 1204.59 PC -
Driveway Asphalt Heating system Electric baseboard units Available services Common areas Easy access Elevator Available services Garbage chute, Exercise room, Indoor pool, Sauna, Sauna, Community center, Hot tub/Spa, Visitor parking, Roof terrace Water supply Municipality Heating energy Electricity Equipment available Private balcony Available services Fire detector Equipment available Entry phone, Electric garage door, Sauna Hearth stove Other Garage Heated, Fitted Distinctive features Corner unit Pool Other, Heated, Inground, Indoor Proximity Highway, Hospital, Park - green area, Bicycle path, Elementary school, High school, Public transport Bathroom / Washroom Adjoining to the master bedroom, Seperate shower Parking (total) Garage (1 place) Sewage system Municipal sewer Landscaping Landscape Window type Sliding, French window Topography Flat View Other, Water, Mountain, Panoramic, City Zoning Residential -
Room Dimension Siding Level Living room 21.3x14.5 P Floating floor AU Dining room 9.4x11.8 P Ceramic tiles AU Kitchen 7.7x11.6 P Ceramic tiles AU Master bedroom 13.5x17.2 P Floating floor AU Walk-in closet 13x3 P Floating floor AU Bedroom 8.9x12.3 P Floating floor AU Hallway 6.6x5 P Floating floor AU Bathroom 7.9x19 P Ceramic tiles AU Storage 5.7x5.7 P Floating floor AU -
Energy cost $720.00 Co-ownership fees $5,640.00 Common expenses/Rental $1,068.00 Municipal Taxes $2,825.00 School taxes $303.00
Advertising









