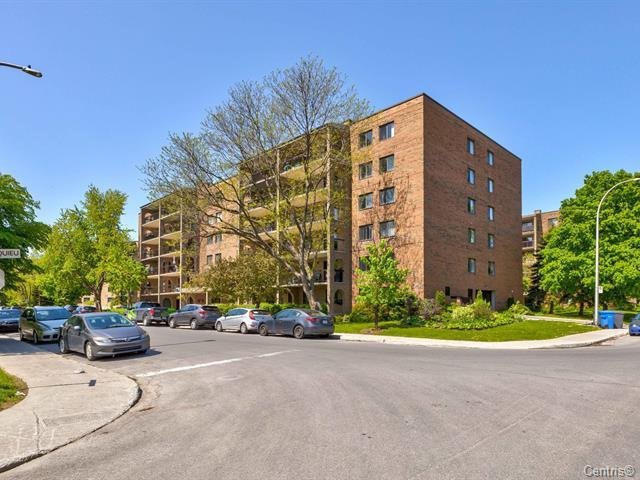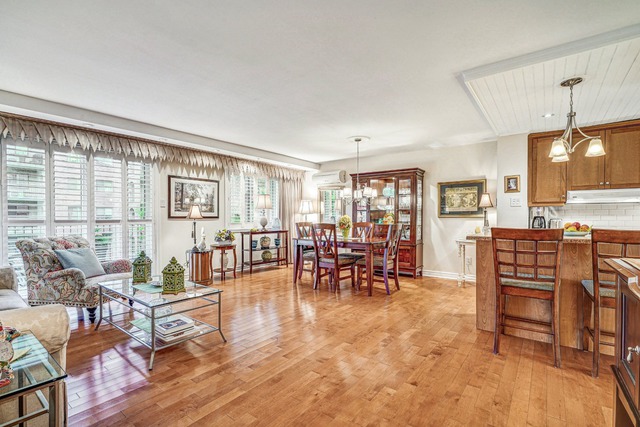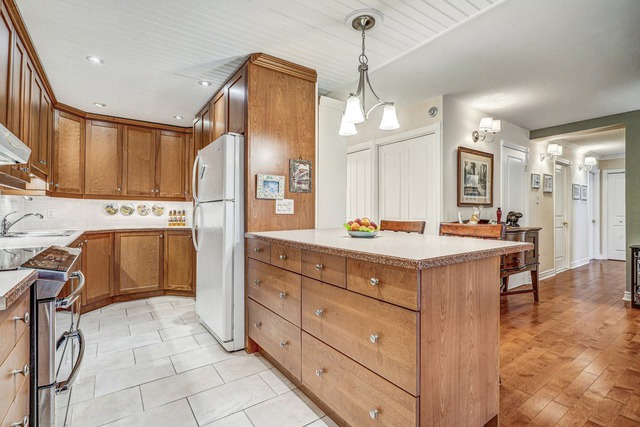|
For sale / Apartment SOLD 7051 Av. Lionnaise, app. 206 Montréal (Anjou) 3 bedrooms. 2 Bathrooms. 1343 sq. ft.. |
Contact real estate broker 
Gina Lavoie
Real Estate Broker
514-364-3315 |



Apartment - 7051 Av. Lionnaise, app. 206
Montréal (Anjou)
For sale / Apartment
SOLD
Description of the property For sale
**Text only available in french.**
Spacieux condo de coin de 1343pc entretenu minutieusement par son propriétaire depuis 18 ans! Un Garage est inclus ainsi que 3 espaces de rangements au sous-sol. Beau quartier en demande! Le magnifique plancher de bois franc (ingénierie) et la cuisine redessiné sauront vous charmer à coup sure! Donnant sur le coté cours de l'immeuble, à l'abri du bruit et rempli de verdures, vous vivrez la quiétude de cet emplacement de choix. Grande terrasse idéal pour recevoir vos nombreux convives! Immeuble bien géré et administré avec rigueur! Ne manquez pas cette opportunité!
Included: Fixtures, chauffe-eau, Réfrigérateur, Persiennes, Lave-vaisselle, Rideaux, Tablettes ou installées
Excluded: Fixtures doré médiévale, Cuisinière, Laveuse, Sécheuse
-
Livable surface 1343 PC -
Mobility impaired accessible Exterior access ramp Driveway Asphalt Restrictions/Permissions Pets allowed Cupboard Other, Wood Heating system Other, Space heating baseboards, Electric baseboard units Available services Common areas Easy access Elevator Available services Garbage chute, Yard, Exercise room, Indoor storage space, Visitor parking Water supply Municipality Heating energy Electricity Equipment available Private balcony, Wall-mounted air conditioning Available services Fire detector Equipment available Ventilation system, Entry phone, Electric garage door, Partially furnished, Wall-mounted heat pump Windows Aluminum, PVC Garage Attached, Fitted, Single width Distinctive features No neighbours in the back Proximity Highway, Cegep, Daycare centre, Hospital, Park - green area, Bicycle path, Elementary school Restrictions/Permissions Short-term rentals not allowed Siding Brick Bathroom / Washroom Adjoining to the master bedroom, Other, Seperate shower Cadastre - Parking (included in the price) Garage Parking (total) Garage (1 place) Sewage system Municipal sewer Window type Crank handle, French window Roofing Asphalt shingles Topography Flat View Other Zoning Residential -
Room Dimension Siding Level Master bedroom 12.5x15.1 P Wood 2 Bathroom 7.4x7.2 P Ceramic tiles 2 Bedroom 13.4x15.1 P Wood 2 Bedroom 9.3x15.1 P Wood 2 Hallway 5x9.3 P Ceramic tiles 2 Kitchen 9x14.1 P Ceramic tiles 2 Living room 18.10x13.7 P Wood 2 Dining room 14.8x11.6 P 2 Bathroom 7.4x5 P Wood 2 Storage 7.7x12.6 P Tiles 2 -
Co-ownership fees $4,020.00 Municipal Taxes $2,736.00 School taxes $340.00
Advertising






