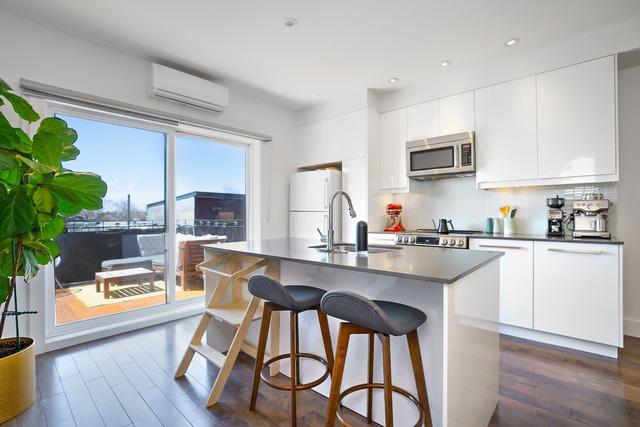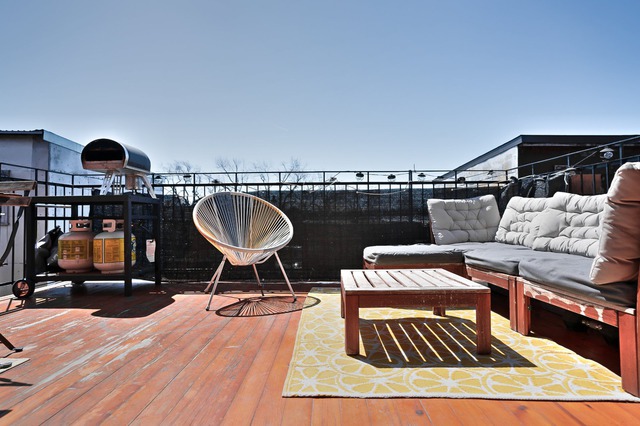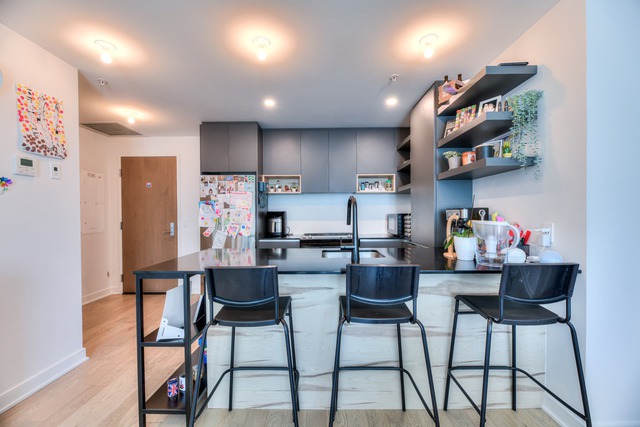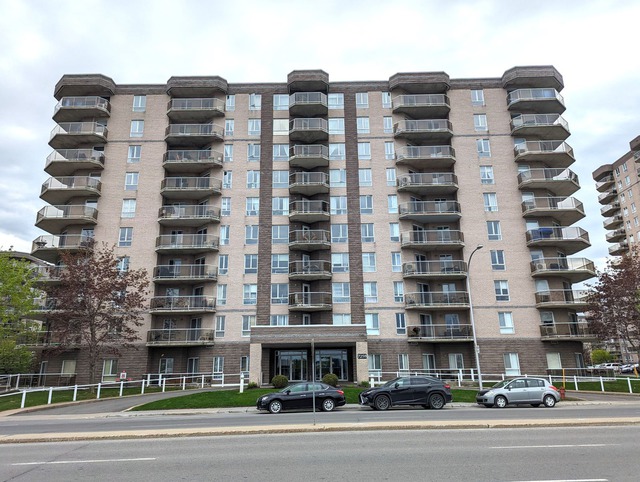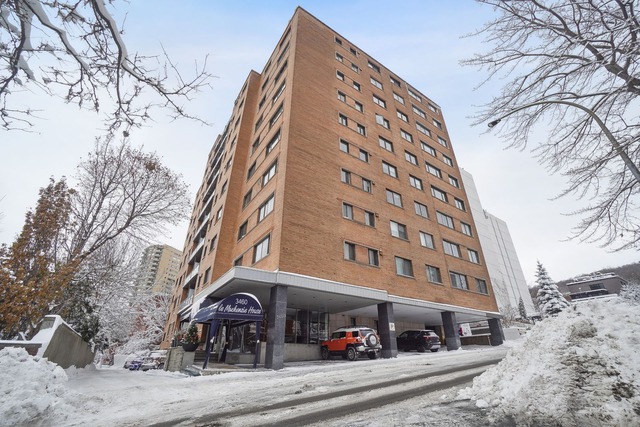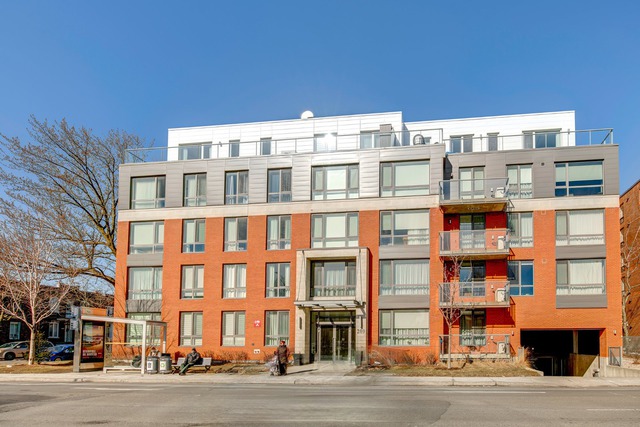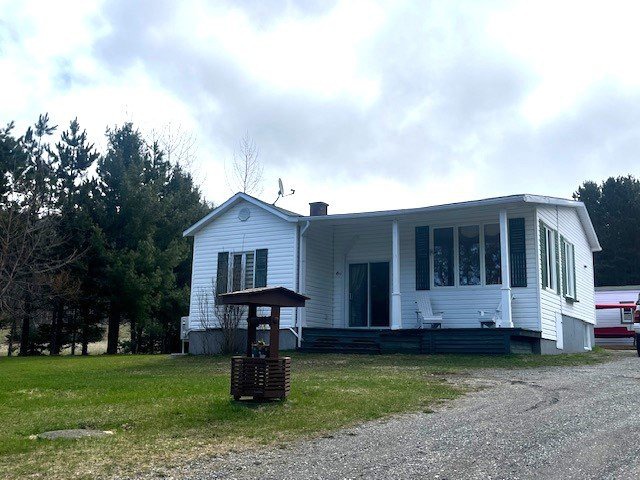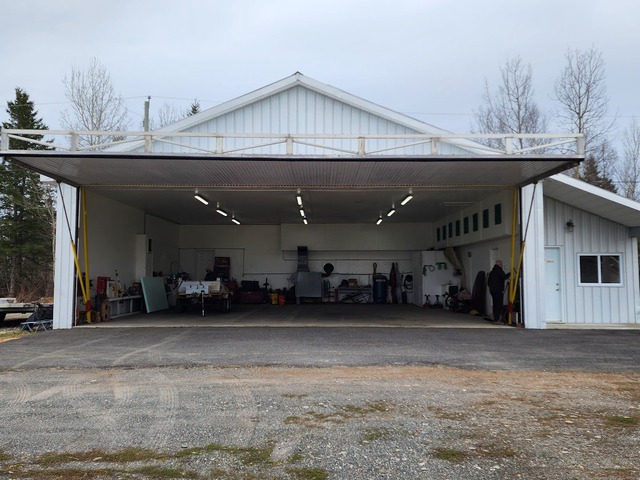|
For sale / Apartment $779,000 7852 Rue St-Denis Montréal (Villeray/Saint-Michel/Parc-Extension) 3 bedrooms. 1 Bathroom. 1125 sq. ft.. |
Contact one of our brokers 
Olivier Germain inc.
Residential real estate broker
514-272-1010 
Frédéric Mainville inc.
Real Estate Broker
514-992-4387 |
For sale / Apartment
$779,000
Description of the property For sale
**Text only available in french.**
Rare sur le marché ! Superbe condo moderne de 3 vraies chambres à coucher avec stationnement et terrasse au dernier étage d'une charmante copropriété bien gérée. Idéalement situé au coeur de Villeray !!
Included: Réfrigérateur, cuisinière, lave-vaisselle, meuble de rangement de la SDB, micro-ondes.
Excluded: Luminaire du bureau, petites étagères décoratives du bureau (3), petites étagères de la chambre d'enfant (2), étagères en bois de l'entrée, téléviseurs (2), Laveuse et sécheuse.
-
Lot surface 2499 PC Lot dim. 25x100 P Livable surface 1125 PC Building dim. 25x47 P -
Heating system Electric baseboard units Water supply Municipality Heating energy Electricity Equipment available Wall-mounted air conditioning Windows PVC Proximity Highway, Daycare centre, Park - green area, Bicycle path, Elementary school, High school, Public transport Siding Brick Parking (total) Outdoor (1 place) Sewage system Municipal sewer Window type Hung Roofing Elastomer membrane Zoning Residential -
Room Dimension Siding Level Hallway 3.5x7.2 P Wood 3 Living room 14x19.3 P Wood 3 Kitchen 13.8x11.6 P 3 Master bedroom 13.9x9.9 P Wood 3 Walk-in closet 9.10x4.4 P Wood 3 Bedroom 11.6x9.9 P Wood 3 Bedroom 11.7x9.11 P Wood 3 Bathroom 9.9x9.6 P Ceramic tiles 3 -
Energy cost $1,190.00 Co-ownership fees $1,488.00 Municipal Taxes $2,915.00 School taxes $344.00
Advertising


