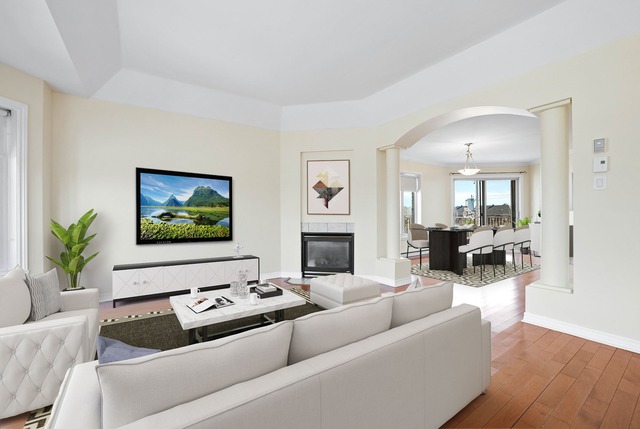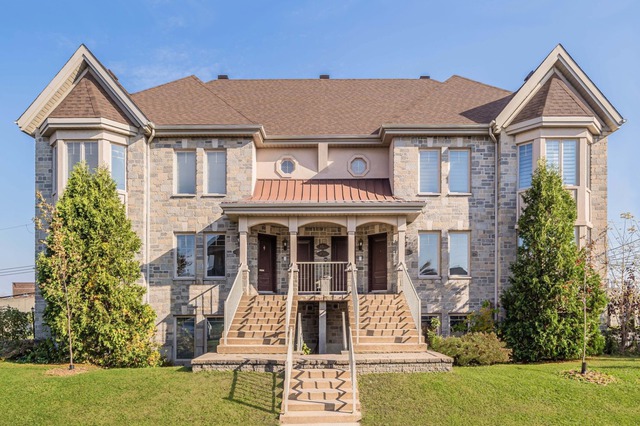
$499,000 2 beds 1 bath 1095.8 sq. ft.
166 Rue Athènes
Dollard-des-Ormeaux (Montréal)
|
For sale / Apartment $899,000 80 Rue Barnett, app. 601 Dollard-des-Ormeaux (Montréal) 2 bedrooms. 2 Bathrooms. 1922 sq. ft.. |
Contact real estate broker 
Lucille Acs
Real Estate Broker
514-885-9232 |
Stunning penthouse located in DDO. Contemporary spacious and well designed 2 bedroom with the possibility of a 3rd, 2 bath penthouse condo. Located in a safe well managed building, this property has everything you're looking for- spacious entrance, high ceilings, Large windows boosting natural day light, open concept living room, spacious kitchen, bedrooms away from main living area allowing for privacy and tranquility. High end finishings throughout, 2 large terraces and 2 indoor garage spots.
The municipal tax 2024 includes the taxes for the 2 cadastered garage spots which are $208 per parking spot.
The seller's broker informs the buyer who is not represented by a broker that he represents the seller and defends his interests. We recommend that the buyer be represented by the broker of his choice, and that the buyer's broker is present at all visits to the property. If the buyer chooses not to be represented, the seller's broker advises that he will give the buyer fair treatment, which is to provide objective information on all the facts relevant to the transaction as well as the rights and obligations of all parties to the transaction.
Included: fridge, stove, dishwasher,, blinds, curtains, light fixtures
Excluded: light fixtures, tenants personal belongings
Sale without legal warranty of quality, at the buyer's risk and peril
| Livable surface | 1922 PC |
| Driveway | Asphalt |
| Heating system | Electric baseboard units |
| Water supply | Municipality |
| Heating energy | Electricity |
| Equipment available | Central air conditioning, Ventilation system, Entry phone, Electric garage door, Sauna |
| Hearth stove | Gas fireplace |
| Garage | Heated, Fitted |
| Proximity | Highway, Park - green area, Bicycle path, Elementary school, Public transport |
| Bathroom / Washroom | Adjoining to the master bedroom |
| Cadastre - Parking (included in the price) | Garage |
| Parking (total) | Garage (2 places) |
| Sewage system | Municipal sewer |
| Zoning | Residential |
| Room | Dimension | Siding | Level |
|---|---|---|---|
| Hallway | 13.9x7.5 P | Granit | AU |
| Kitchen | 12.7x10.10 P | Other | AU |
| Dining room | 18.1x10.11 P | Wood | AU |
| Living room | 20.3x16.5 P | Wood | AU |
| Home office | 18.3x19.8 P | Wood | AU |
| Master bedroom | 17.6x13.6 P | Wood | AU |
| Other | 9.8x6.2 P | Granit | AU |
| Walk-in closet | 7.5x6.6 P | Wood | AU |
| Bedroom | 14.7x12.1 P | Wood | AU |
| Walk-in closet | 9.2x5.0 P | Wood | AU |
| Bathroom | 10.9x7.5 P | Ceramic tiles | AU |
| Co-ownership fees | $11,532.00 |
| Municipal Taxes | $7,746.00 |
| School taxes | $803.00 |
2 beds 1 bath 101.7 sq. m
Dollard-des-Ormeaux
128 Rue Athènes
