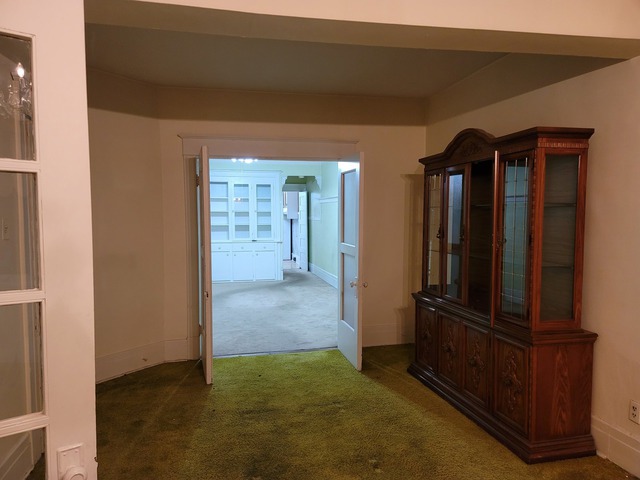
$795,000 3 beds 1 bath 223 sq. m
743A Av. Outremont
Montréal (Outremont)
|
For sale / Apartment $1,090,000 801 Av. Rockland, app. 103 Montréal (Outremont) 3 bedrooms. 2 Bathrooms. 1284.13 sq. ft.. |
Contact one of our brokers 
Li Zhao
Real Estate Broker
514-769-7010 
Nicole Rossi
Real Estate Broker
514-364-3315 |
The Rockland Outremont 2015 - Corner unit with 3 bedrooms and 2 full bathrooms. Quality finishings, beautiful kitchen open on the dining room and living room, great layout, concrete construction, indoor parking and locker. Prime location close to all services, 5 minutes walk to Metro Outreomont.
THE BUILDING - Le Rockland Outremont:
- Steel and concrete construction in 2015;
- 4 storey building;
- High quality finishing and sound proofing;
- Elevator;
- Building adapted for people with reduced mobility.
THE CONDO:
- Corner unit with 3 bedrooms and 2 full bathrooms;
- Open concept in kitchen, living and dining area;
- 9 feet high ceilings;
- Mercier wood flooring 3"1/4;
- Wall unit A/C;
- Laundry room in the condo;
- Private balcony;
- Indoor parking space and Storage space
THE LOCATION:
- OUTREMONT Metro Station: 5 minute walk (450 m);
- Université de Montréal/Campus MIL: 10 minutes walk (850 m);
- Collège Stanislas: 4 minute walk (350 m)
- Surrounded by cafés, bakeries, groceries and trendy restaurants.
Included: Refrigerator, Stove, Range Hoods, Dishwasher, Washer & Dryer, Chandeliers in Kitchen & Dining Room & Bedrooms, Blinds, Curtains & Rods.
| Livable surface | 1284.13 PC |
| Heating system | Electric baseboard units |
| Water supply | Municipality |
| Heating energy | Electricity |
| Garage | Heated, Fitted, Single width |
| Proximity | Highway, Cegep, Daycare centre, Hospital, Park - green area, Elementary school, High school, Public transport, University |
| Restrictions/Permissions | Short-term rentals not allowed |
| Bathroom / Washroom | Adjoining to the master bedroom |
| Parking (total) | Garage (1 place) |
| Sewage system | Municipal sewer |
| Room | Dimension | Siding | Level |
|---|---|---|---|
| Living room | 5.21x4.06 M | Wood | RC |
| Dining room | 2.57x2.36 M | Wood | RC |
| Kitchen | 3.84x3.58 M | Wood | RC |
| Master bedroom | 4.50x3.73 M | Wood | RC |
| Bathroom | 2.46x2.51 M | Ceramic tiles | RC |
| Bedroom | 3.43x3.20 M | Wood | RC |
| Bedroom | 3.51x3.12 M | Wood | RC |
| Bathroom | 2.49x1.52 M | Ceramic tiles | RC |
| Co-ownership fees | $8,760.00 |
| Municipal Taxes | $6,086.00 |
| School taxes | $793.00 |