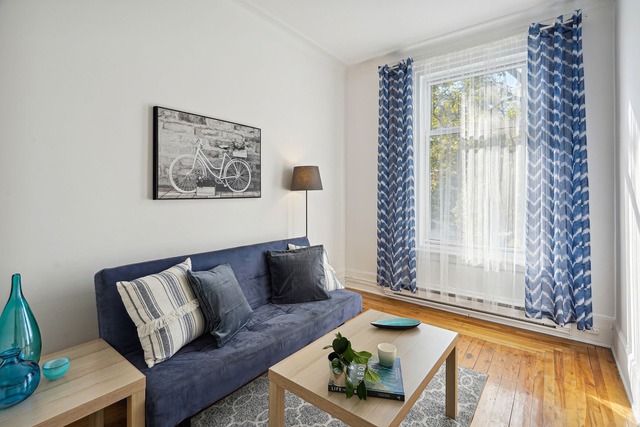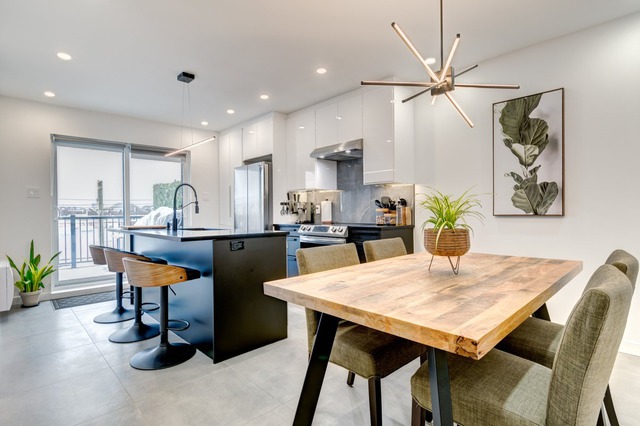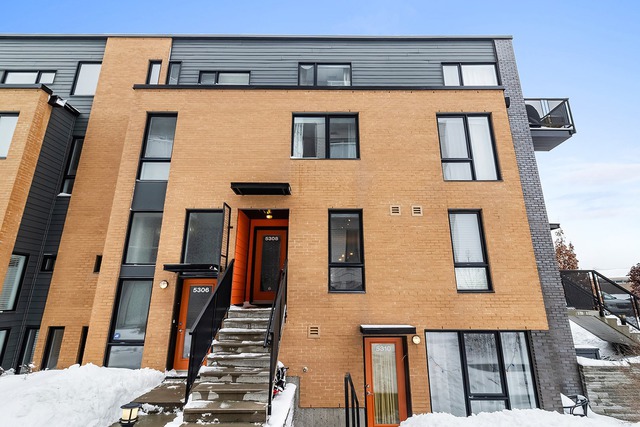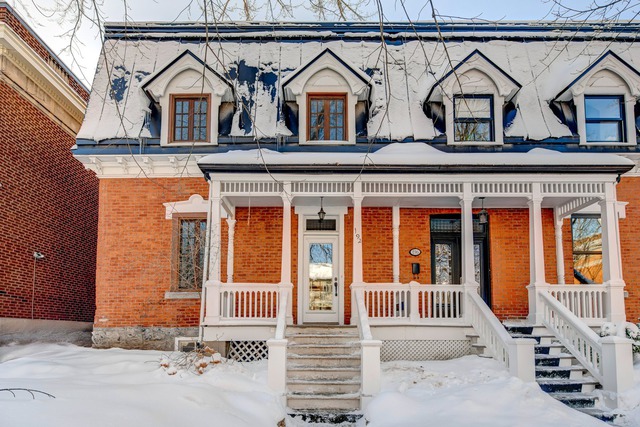
$349,750 3 beds 1 bath 820 sq. ft.
4472 Rue La Fontaine
Montréal (Mercier/Hochelaga-Maisonneuve)
|
For sale / Apartment $399,000 8325 Rue Sherbrooke E., app. 15 Montréal (Mercier/Hochelaga-Maisonneuve) 3 bedrooms. 1 Bathroom. 1049 sq. ft.. |
Contact real estate broker 
Tyler Lewarne
Real Estate Broker
514-483-5800 |
This 3 bedroom condo is a great 1st investment, with a reasonable price and superb location, you will have sufficient space and be close to a community garden, shopping, Honoré Beaugrand metro station, several elemantary and high schools, and quick access to highways 25 and 40.Located on Sherbrooke street, this unit faces the community gardens at the back of the building, removed from the hecticness of a major boulevard; providing a quiet environment for you to enjoy sitting on the balcony, undisturbed.1 indoor garage spot, storage locker downstairs and an additional locker on the balcony.
Included: Refrigerator, stove, dishwasher, washer, dryer, couch
| Livable surface | 1049 PC |
| Heating system | Electric baseboard units |
| Water supply | Municipality |
| Heating energy | Electricity |
| Equipment available | Private balcony, Entry phone, Electric garage door |
| Garage | Heated, Fitted, Single width |
| Proximity | Highway, Daycare centre, Golf, Hospital, Park - green area, Elementary school, High school, Public transport |
| Restrictions/Permissions | Short-term rentals not allowed |
| Bathroom / Washroom | Adjoining to the master bedroom |
| Parking (total) | Garage (1 place) |
| Sewage system | Municipal sewer |
| Zoning | Residential |
| Room | Dimension | Siding | Level |
|---|---|---|---|
| Kitchen | 9.8x7.11 P | Ceramic tiles | 2 |
| Dining room | 15.11x7.2 P | Floating floor | 2 |
| Living room | 15.11x10.2 P | Floating floor | 2 |
| Bathroom | 10.8x4.11 P | Ceramic tiles | 2 |
| Laundry room | 7.11x5.6 P | Ceramic tiles | 2 |
| Master bedroom | 15.3x10.9 P | Carpet | 2 |
| Walk-in closet | 3.6x3.0 P | Carpet | 2 |
| Bedroom | 11.2x8.7 P | Carpet | 2 |
| Bedroom | 9.11x7.11 P | Carpet | 2 |
| Co-ownership fees | $3,684.00 |
| Municipal Taxes | $1,993.00 |
| School taxes | $210.00 |
3 beds 2 baths 2124 sq. ft.
Montréal (Mercier/Hochelaga-Maisonneuve)
3044 Boul. Langelier
3 beds 1 bath 1145 sq. ft.
Montréal (Mercier/Hochelaga-Maisonneuve)
5308 Rue De Contrecoeur
3 beds 1 bath 4671 sq. ft.
Montréal (Outremont)
192 Av. Bloomfield


