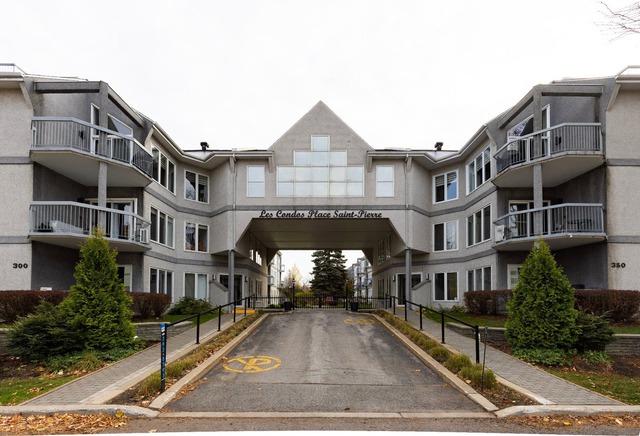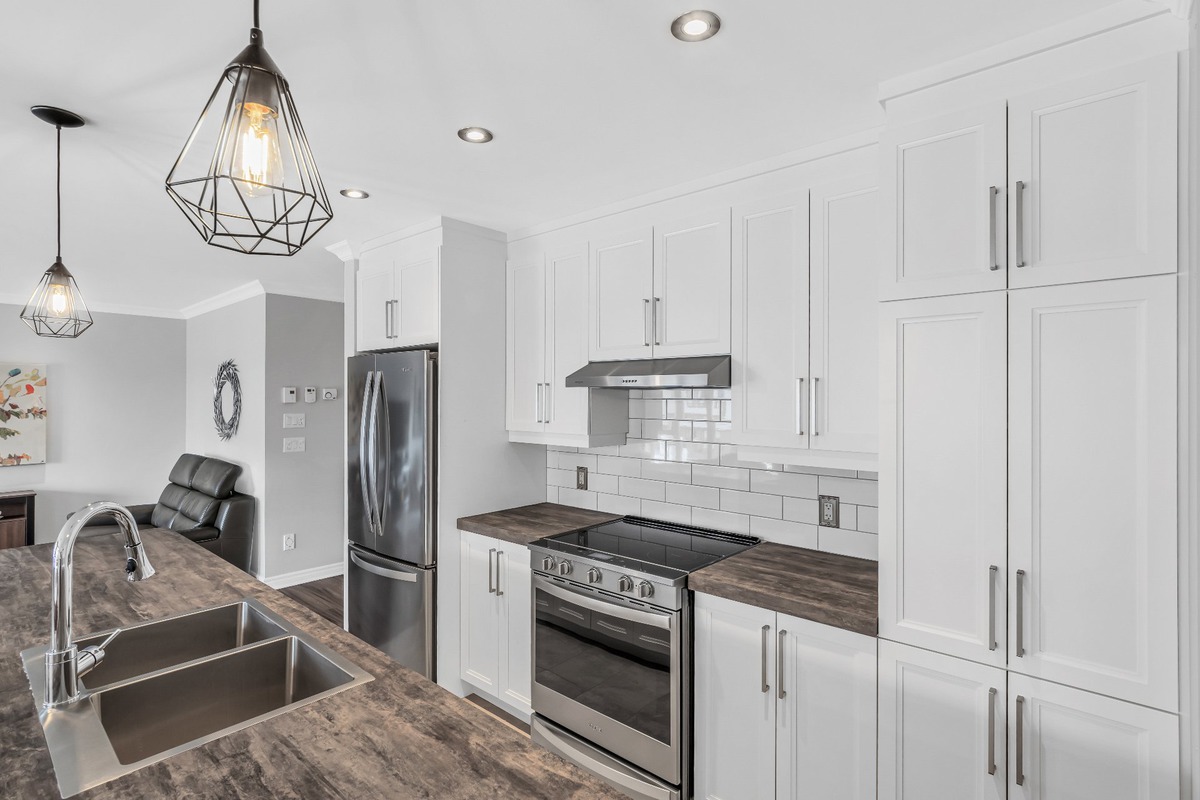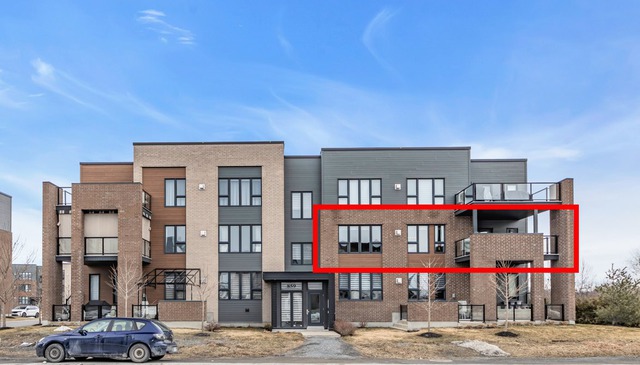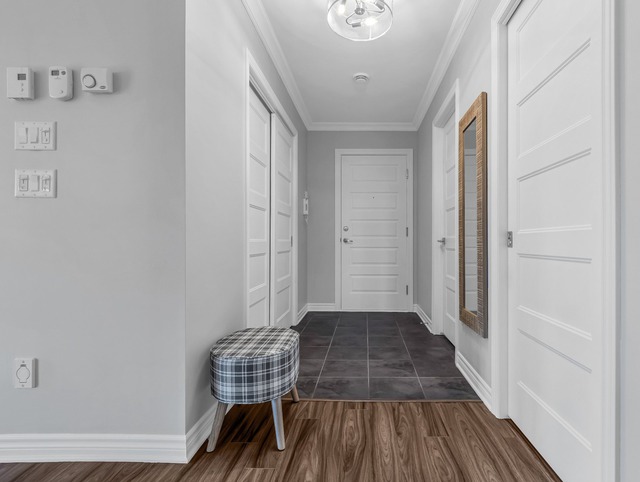
$359,000 2 beds 1 bath 82.4 sq. m
300 Rue St-Pierre, app. 206
Terrebonne (Terrebonne) (Lanaudière)
|
For sale / Apartment SOLD 859 Av. Pierre-Dansereau, app. 201 Terrebonne (Terrebonne) (Lanaudière) 2 bedrooms. 1 + 1 Bathroom/Powder room. 1359 sq. ft.. |
Contact real estate broker 
Claudine Portelance inc.
Residential real estate broker
450-585-0999 |
Terrebonne (Terrebonne) (Lanaudière)
**Text only available in french.**
Magnifique condo moderne situé dans le quartier URBANOVA un endroit très recherché. Près de tous les services, quartier paisible et homogène. GRANDE LUMINOSITÉ, grand comptoir lunch, vous y trouverez un bel espace de vie commun à aire ouverte doté d'une cuisine moderne, deux chambres à coucher de bonnes dimensions, une salle de bain attenant à la chambre principale avec bain et douche indépendante, une salle d'eau, beaucoup de rangement, 2 stationnements (1 garage et 1 extérieur) un balcon où vous apprécierez vous détendre. Laissez charmer par ce magnifique condo. Très bonne gestion administrative du condo. Réservez votre visite!
Included: Tous les luminaires, toutes les parures de fenêtres, lave vaisselle, chauffe eau, unité murale et thermopompe, causeuse sur le balcon
Excluded: Biens et effets personnels du vendeur
| Livable surface | 1359 PC |
| Driveway | Asphalt |
| Restrictions/Permissions | Cats allowed, Dogs allowed, Pets allowed with conditions |
| Heating system | Space heating baseboards |
| Available services | Indoor storage space, Visitor parking |
| Water supply | Municipality |
| Heating energy | Electricity |
| Equipment available | Private balcony, Ventilation system, Entry phone, Electric garage door, Alarm system, Wall-mounted heat pump |
| Hearth stove | Gas fireplace |
| Garage | Attached, Single width |
| Proximity | Highway, Cegep, Daycare centre, Golf, Hospital, Park - green area, Bicycle path, Elementary school, High school, Cross-country skiing, Public transport |
| Bathroom / Washroom | Adjoining to the master bedroom, Seperate shower |
| Parking (total) | Outdoor, Garage (1 place) |
| Sewage system | Municipal sewer |
| Window type | Crank handle |
| Zoning | Residential |
| Room | Dimension | Siding | Level |
|---|---|---|---|
| Hallway | 8.0x4.7 P | Ceramic tiles | 2 |
| Kitchen | 11.8x8.4 P | Ceramic tiles | 2 |
| Bathroom | 10.4x10.2 P | Ceramic tiles | 2 |
| Washroom | 7.9x5.4 P | Ceramic tiles | 2 |
| Bedroom | 13.5x12.4 P | Floating floor | 2 |
| Master bedroom | 14.1x13.6 P | Floating floor | 2 |
| Dining room | 13.3x12.3 P | Floating floor | 2 |
| Living room | 19.0x15.9 P | Floating floor | 2 |
| Walk-in closet | 9.0x5.0 P | Floating floor | 2 |
| Storage | 5.5x5.4 P | Ceramic tiles | 2 |
| Co-ownership fees | $2,520.00 |
| Municipal Taxes | $3,351.00 |
| School taxes | $257.00 |


