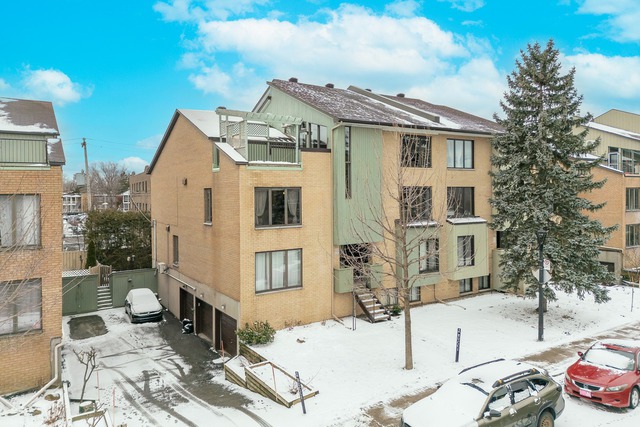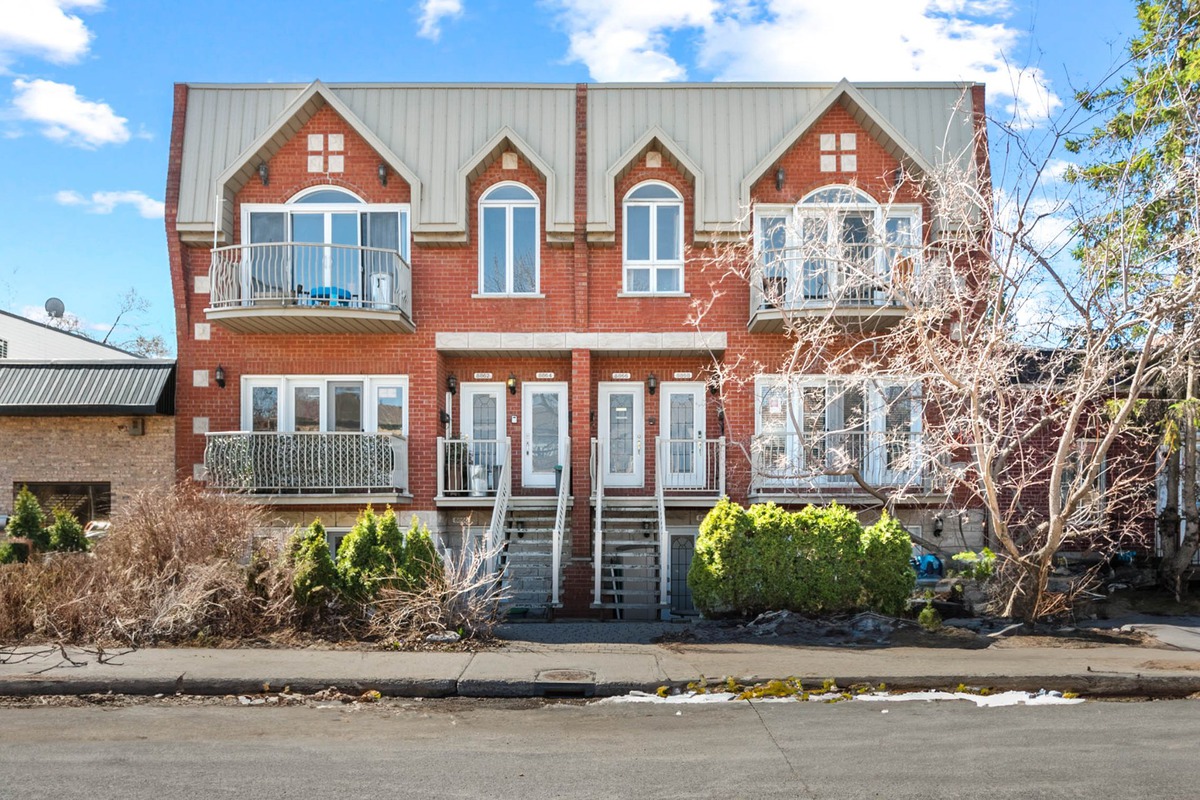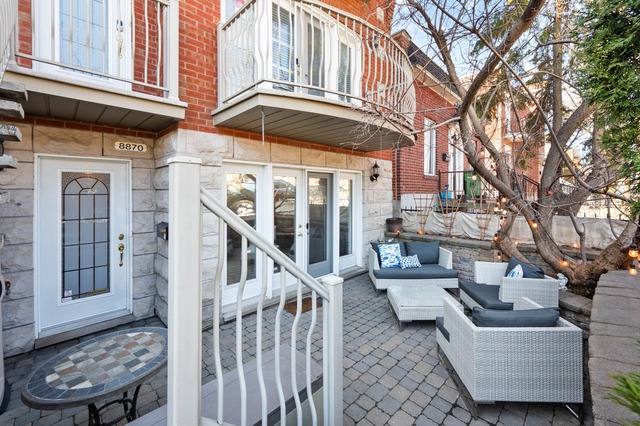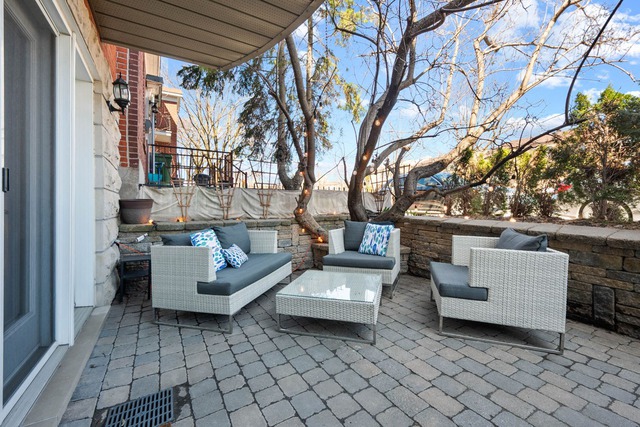
$525,000 3 beds 1 bath 104.1 sq. m
12524 Rue Odette-Oligny
Montréal (Ahuntsic-Cartierville)
|
For sale / Apartment SOLD 8870 Rue St-Hubert Montréal (Ahuntsic-Cartierville) 3 bedrooms. 1 Bathroom. 99.5 sq. m. |
Contact real estate broker 
Lucille Acs
Real Estate Broker
514-885-9232 |
Montréal (Ahuntsic-Cartierville)
Superb turnkey condo with private entrance and large front and back terraces.2 spacious bedrooms, with the possibility of converting the office into a third bedroom according to your needs. Very sunny. Beautifully finished with hardwood floors, granite countertop a big island that is movable, quartz countertop in the bathroom, lots of storage, freshly painted, private parking +++. Walking distance to Crémazie metro and public transit. Close to Collège André-Grasset and Collège Ahuntsic, daycares, schools, parks, Centre Claude Robillard and much more. Easy to visit, call now for a tour.
In the sought-after Ahuntsic district, peaceful and family-friendly. This condo is surrounded by the best schools, near Métro Crémazie, a park, bike paths and REV. Perfect conditions for hybrid work. Quick access to highways 19, 40 and 15 and a 5-minute drive from Marché Central (Walmart, Costco, Winners, Dollarama, Canadian Tire...) With its privileged, safe location, this condo will let you enjoy the best of the Ahuntsic and Villeray neighborhoods.
Walking distance :
1 min from STM public transit
1 min from Saint-Alphonse park, with its magnificent water games and skating rink in winter
1 min to Bixi station
2 min to daycare
2 min gas station and convenience stores (2)
2 min Claude-Robillard center
2 min CEGEP Ahuntsic and André-Grasset
2 min from a new medical center, pharmacy and health services
8 min from Métro Crémazie
13 min from community gardens
15 min from a second medical clinic, grocery store, pharmacy and financial institution
Included: fridge, oven,diswasher,washer, dryer, light fixtures, blinds, blinds, shed in the back and 2 storage units in the front, curtains
Excluded: curtains in the master bedrooms
| Livable surface | 99.5 MC (1071 sqft) |
| Driveway | Asphalt, Other |
| Water supply | Municipality |
| Proximity | Highway, Daycare centre, Hospital, Park - green area, Elementary school, High school, Public transport |
| Sewage system | Municipal sewer |
| Zoning | Residential |
| Room | Dimension | Siding | Level |
|---|---|---|---|
| Living room | 13.5x13.0 P | Wood | RJ |
| Dining room | 13.5x7.5 P | Wood | RJ |
| Kitchen | 8.0x7.0 P | Ceramic tiles | RJ |
| Bathroom | 9.1x8.4 P | Ceramic tiles | RJ |
| Master bedroom | 12.0x12.9 P | Wood | RJ |
| Bedroom | 10.0x12.0 P | Wood | RJ |
| Home office | 8.5x13.3 P | Ceramic tiles | RJ |
| Laundry room | 6.9x8.0 P | Ceramic tiles | RJ |
| Co-ownership fees | $3,000.00 |
| Municipal Taxes | $2,196.00 |
| School taxes | $262.00 |
3 beds 1 bath 104.1 sq. m
Montréal (Ahuntsic-Cartierville)
12524 Rue Odette-Oligny


