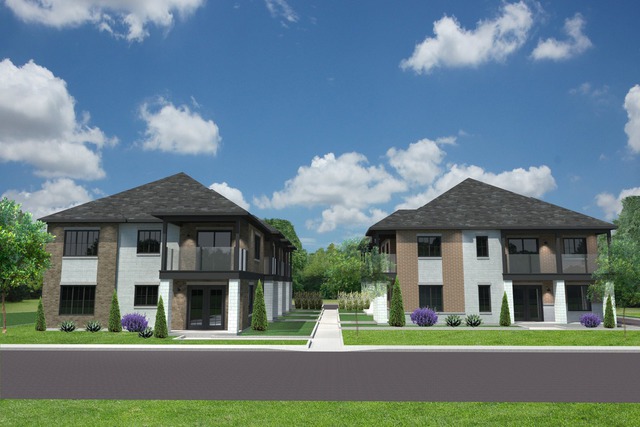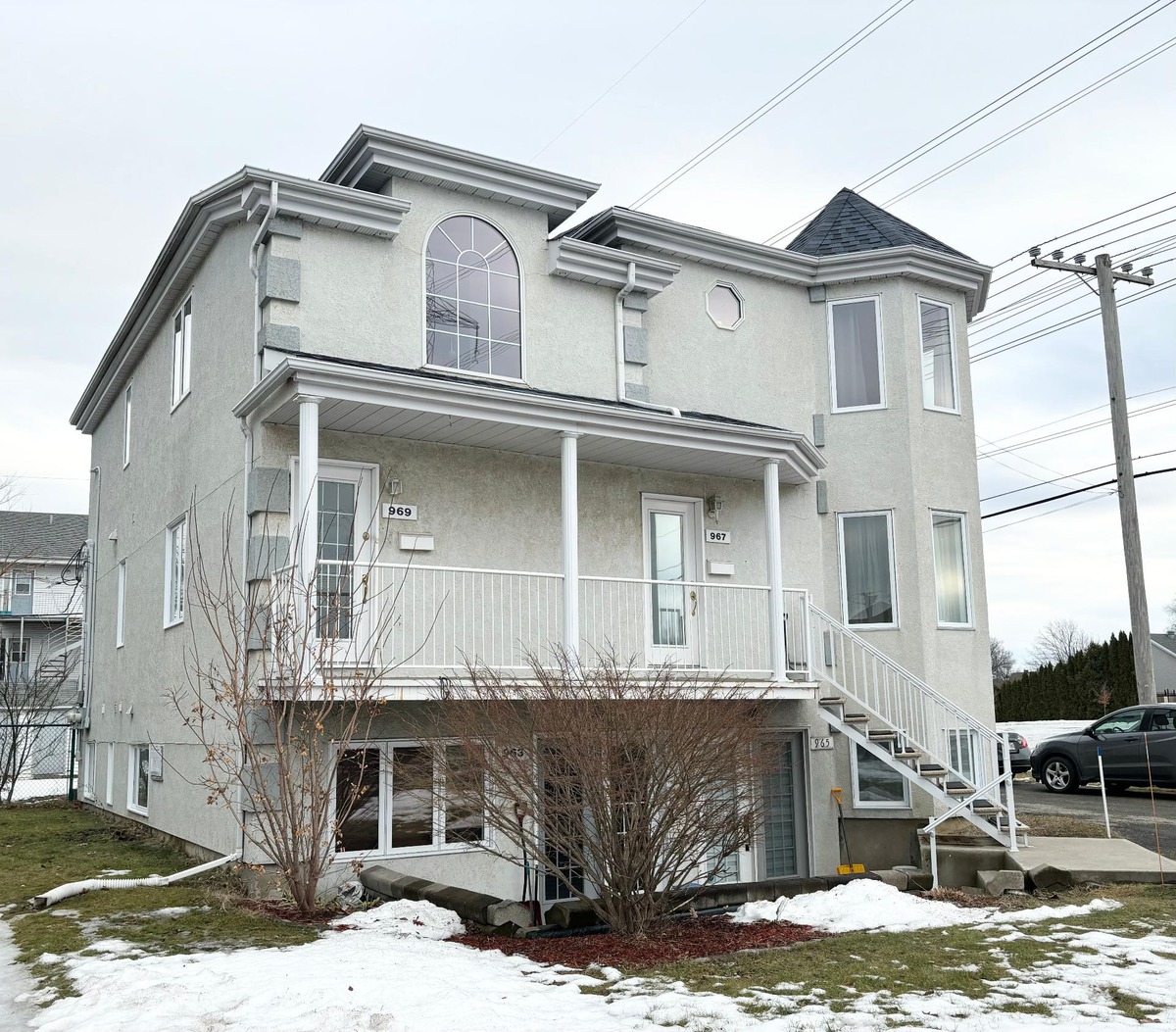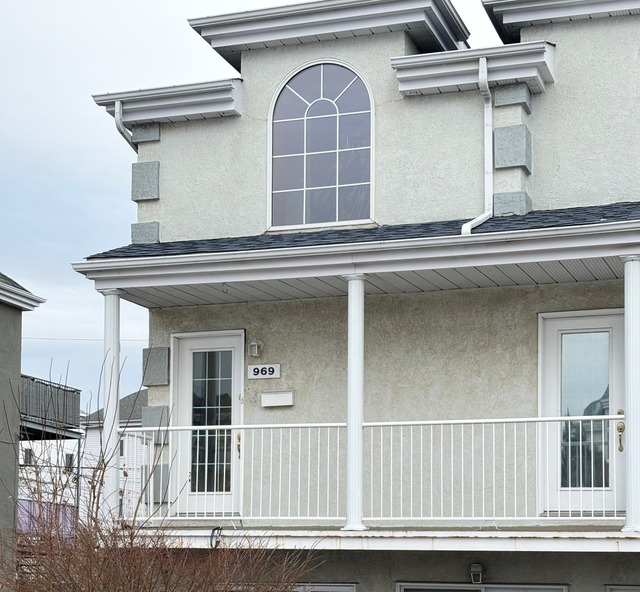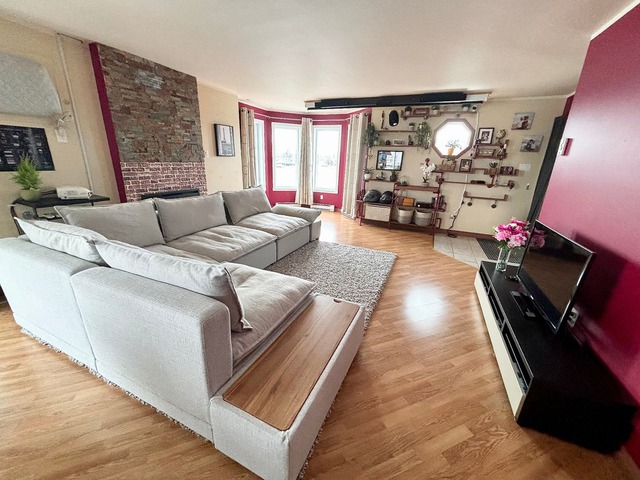
$399,000 + GST/QST 3 beds 1.5 bath
1200 Rue Centrale
Sainte-Catherine (Montérégie)
|
For sale / Apartment SOLD 969 Rue des Colibris Sainte-Catherine (Montérégie) 3 bedrooms. 1 Bathroom. 1201 sq. ft.. |
Contact real estate broker 
Rochelle Vargas
Real Estate Broker
514-769-7010 |
Sainte-Catherine (Montérégie)
Welcome to beautiful St Catherine! Bright 2nd floor upper condominium. 1200 sq. ft., 3 bedrooms, 1 large bathroom with separate shower and bath. Airy, open concept living room, dining room that flow into the kitchen and outdoor patio. Outdoor locker, and exterior parking included. Communal backyard. Accounts and maintenance work plans are carefully managed by the syndicate of co-owners. Close to schools, parks, amenities, and highways. Date of possession can be made sooner. Motivated seller.
Welcome to beautiful St Catherine!
Bright 2nd floor upper condominium. 3 bedrooms, 1 large bathroom with separate shower and bath. Airy, open concept living room, dining room that flow into the kitchen and outdoor patio. Outdoor locker, and exterior parking included.
Communal backyard.
Accounts and maintenance work plans are carefully managed by the syndicate of co-owners.
Close to schools, parks, amenities, and highways. Date of possession can be made sooner. Motivated seller.
Included: Movie projector, Dishwasher, electric fireplace, all sold without legal warranty. Curtains, rods and blinds.
Excluded: Personal effects of the owner
| Livable surface | 1201 PC |
| Driveway | Asphalt |
| Restrictions/Permissions | Pets allowed |
| Cupboard | Laminated |
| Heating system | Electric baseboard units |
| Available services | Balcony/terrace, Visitor parking |
| Water supply | Municipality |
| Heating energy | Electricity |
| Equipment available | Private balcony, Wall-mounted air conditioning |
| Hearth stove | Other |
| Proximity | Highway, Bicycle path, Elementary school |
| Siding | Stucco |
| Parking (total) | Outdoor (1 place) |
| Sewage system | Municipal sewer |
| Roofing | Asphalt shingles |
| Topography | Flat |
| Zoning | Residential |
| Room | Dimension | Siding | Level |
|---|---|---|---|
| Living room | 17.6x15.3 P | Floating floor | 2 |
| Dining room | 16.3x9.6 P | Floating floor | 2 |
| Kitchen | 12.7x9.7 P | Ceramic tiles | 2 |
| Master bedroom | 11.3x13.8 P | Floating floor | 2 |
| Bedroom | 11x8.9 P | Floating floor | 2 |
| Bedroom | 11.10x9.8 P | Floating floor | 2 |
| Bathroom | 8.11x11.5 P | Ceramic tiles | 2 |
| Co-ownership fees | $2,448.00 |
| Municipal Taxes | $2,669.00 |
| School taxes | $188.00 |


