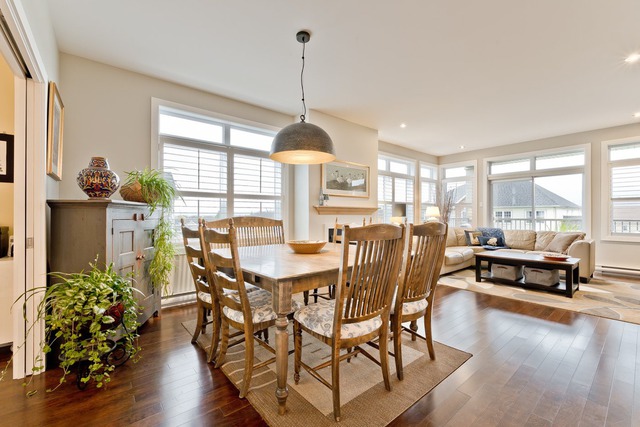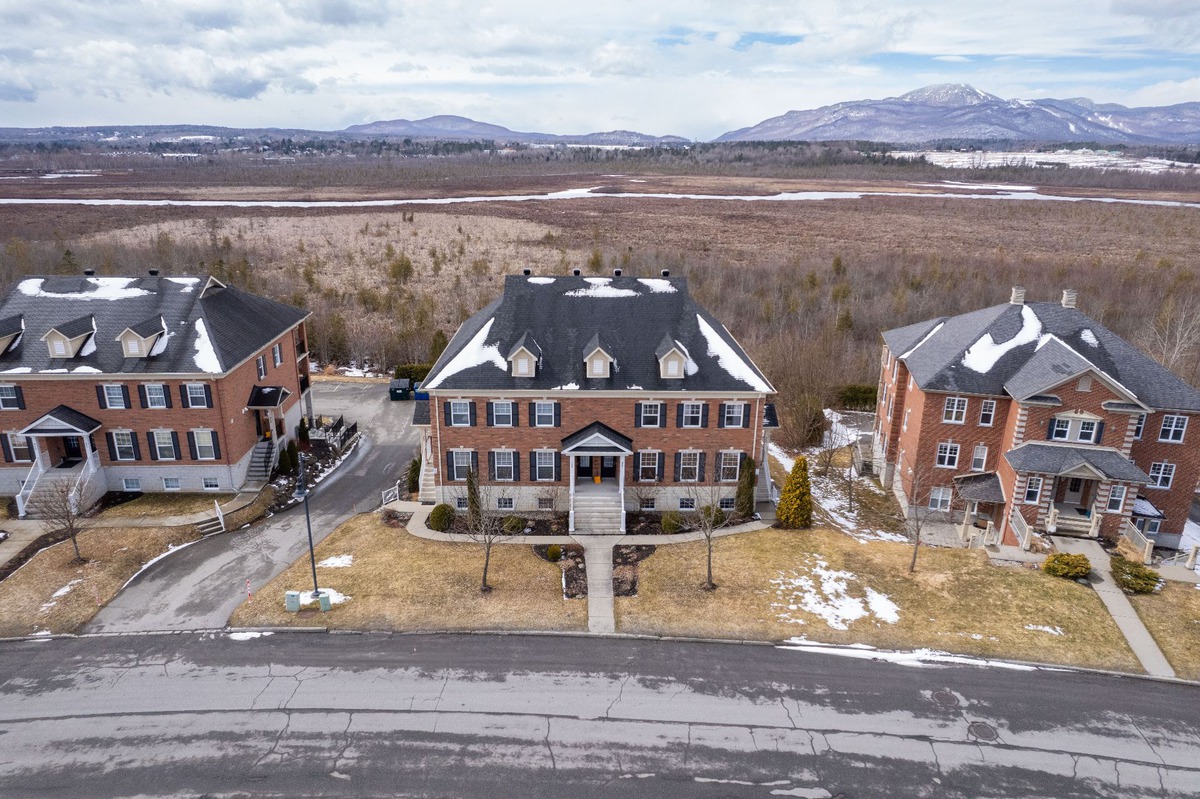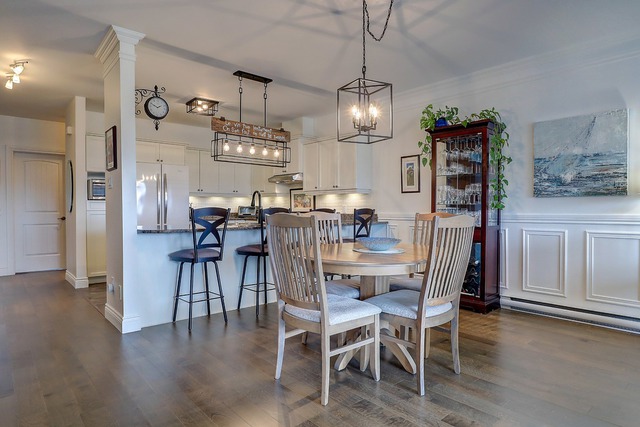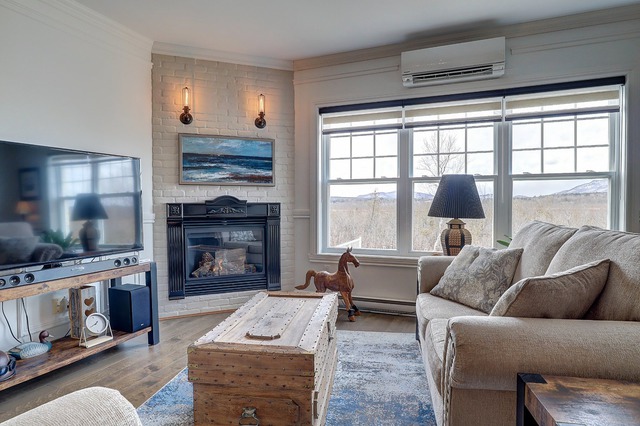
$649,000 3 beds 2 baths 1500 sq. m
1054 Rue Poitras
Magog (Estrie)
|
For sale / Apartment SOLD 971 Rue du Moulin Magog (Estrie) 3 bedrooms. 1 Bathroom. 119.6 sq. m. |
Contact one of our brokers 
Jose Lacroix
Chartered Real Estate Broker
819-847-0444 
Jeremy Lacroix
Real Estate Broker
819-822-6414 
Mikael Lacroix
Real Estate Broker
819-861-3414 |
Magog (Estrie)
Admire the breathtaking views of Mount Orford and sunsets from this charming open concept condo. Featuring wooden cabinets, granite countertop, 9 foot ceiling, gas fireplace and 3 bedrooms. In addition, benefit from an integrated garage for optimal comfort. Ideally located on the edge of the marsh of the Rivière aux Cerises, a protected area, guaranteeing you total privacy without a neighbor in the back. You also have a private outdoor entrance as well as an entrance inside the building for direct access to the garage. Enjoy the balcony equipped with a natural gas outlet.
Superb open concept condo with indoor garage and 3 bedrooms.
Directly backed by the marsh of the Rivière aux Cerises, a protected area so you will never have a neighbor back. The Rivière aux Cerises is a tributary of Lake Memphremagog, which flows through the towns of Orford and then Magog in the Eastern Townships.
You will enjoy the most beautiful views of Mount Orford and sunsets!
There are 2 possible entrances to access the condo:
A private outdoor entrance via the balcony and an entrance located inside the condo to access the garage.
Improvements made:
- Relocation of heat pump compressor;
- Changing floor coverings: living room, dining room,
Kitchen and master bedroom
- Repaints all but the bathroom;
- Refitting of wardrobes and laundry room;
- New blinds for living room and living room windows
baths;
- Sun curtains for outdoor balcony;
- Change of the fireplace windows;
- Kitchen sink change.
Included: Blinds, balcony sunshade curtains, lighting fixtures.
Excluded: Curtains and rods, clothes rack at the entrance to the basement (garage), dishwasher.
| Livable surface | 119.6 MC (1287 sqft) |
| Driveway | Asphalt |
| Cupboard | Wood |
| Water supply | Municipality |
| Heating energy | Electricity |
| Equipment available | Central vacuum cleaner system installation, Other |
| Available services | Fire detector |
| Equipment available | Ventilation system, Electric garage door, Wall-mounted heat pump |
| Windows | PVC |
| Hearth stove | Other |
| Garage | Heated, Fitted |
| Proximity | Highway, Golf, Hospital, Park - green area, Bicycle path, Elementary school, Alpine skiing, High school, Cross-country skiing |
| Restrictions/Permissions | Short-term rentals not allowed |
| Siding | Brick |
| Bathroom / Washroom | Adjoining to the master bedroom, Seperate shower |
| Parking (total) | Outdoor, Garage (1 place) |
| Sewage system | Municipal sewer |
| Landscaping | Landscape |
| Window type | Hung, French window |
| Roofing | Asphalt shingles |
| Topography | Sloped, Flat |
| View | Mountain |
| Zoning | Residential |
| Room | Dimension | Siding | Level |
|---|---|---|---|
| Living room | 16.0x13.0 P | Wood | RC |
| Dining room | 16.4x10.3 P | Wood | RC |
| Kitchen | 11.4x11 P | Other | RC |
| Master bedroom | 14.10x12.0 P | Wood | RC |
| Bathroom | 10.3x9.2 P | Ceramic tiles | RC |
| Bedroom | 11.7x11.2 P | Floating floor | RC |
| Bedroom | 8.9x9.6 P | Floating floor | RC |
| Energy cost | $517.00 |
| Co-ownership fees | $3,480.00 |
| Municipal Taxes | $2,492.00 |
| School taxes | $174.00 |
3 beds 2 baths 1500 sq. m
Magog
1054 Rue Poitras


