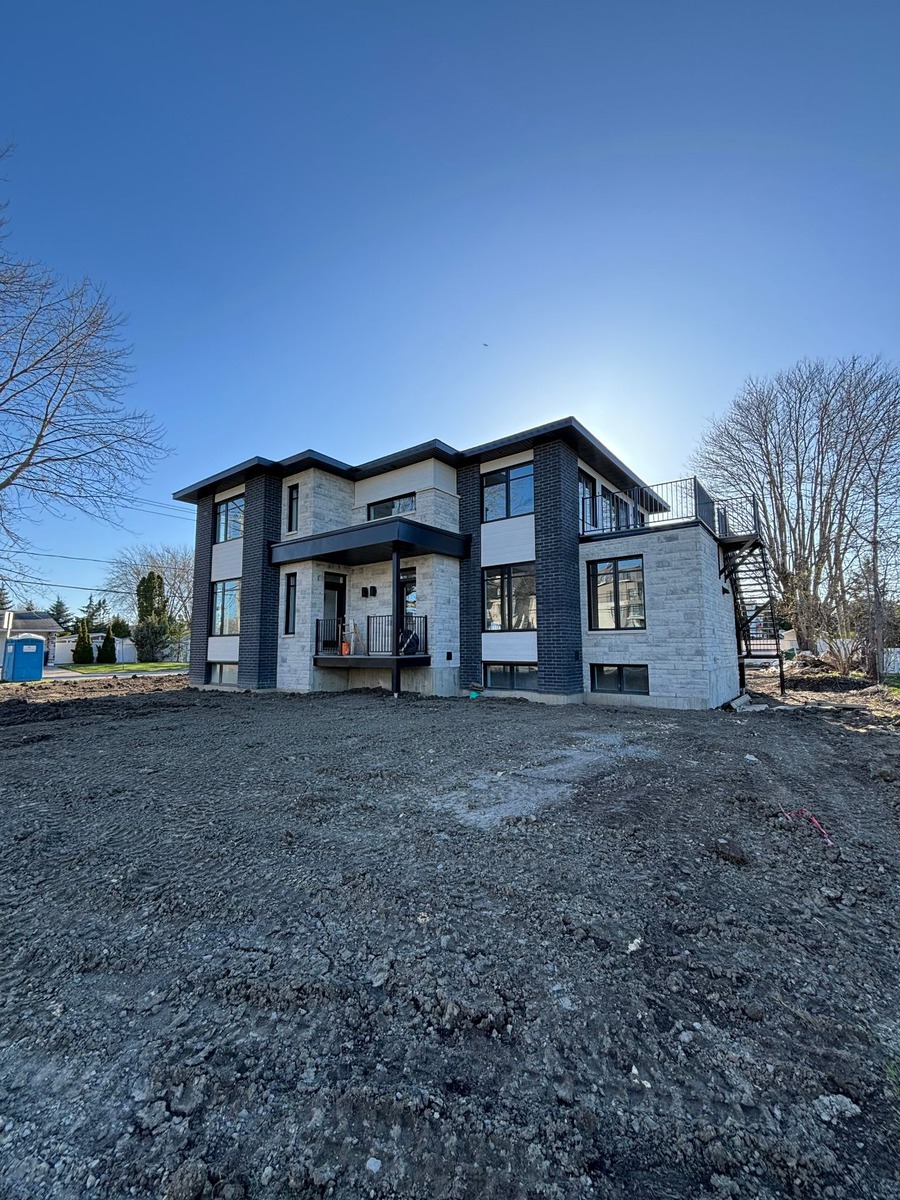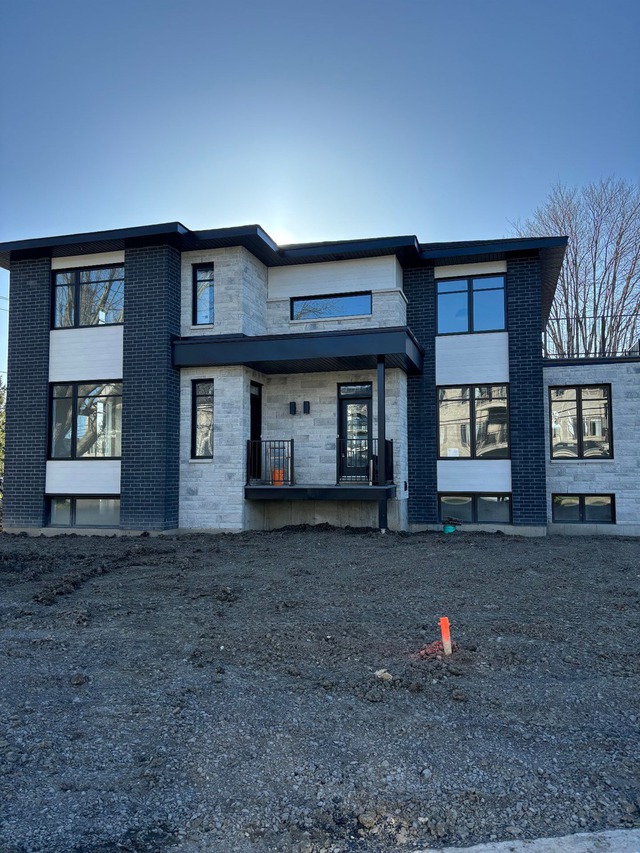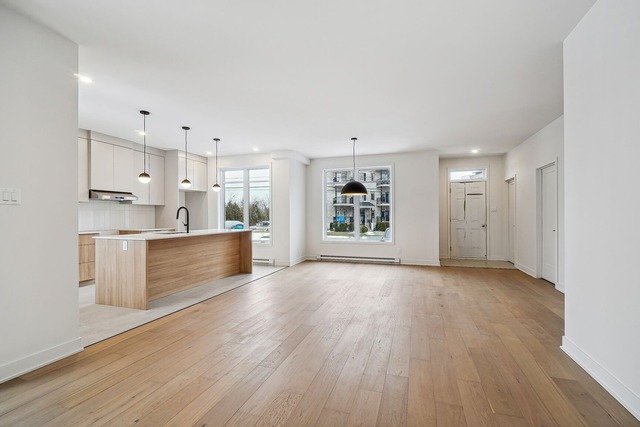|
For sale / Duplex $1,099,000 + GST/QST 15 Rue Principale S. Delson (Montérégie) 3 bedrooms. 2 + 1 Bathrooms/Powder room. 3097 sq. ft.. |
Contact one of our brokers 
Marc Leduc
Real Estate Broker
514-795-0638 
Isabelle Chadillon
Real Estate Broker
514-953-0638 
Philippe-Olivier Paré
Real Estate Broker
514-473-1327 |
Description of the property For sale
New construction! 5 year GCR warranty. Magnificent duplex of superior construction with high-end materials. High ceilings, large volumes. It includes an 8 1/2 and a 5 1/2. Perfect location close to all amenities. Perfect for owner occupant. Excellent investment!
- Superior build quality
- Engineered wood floors
- Kitchen made by designer
- Quartz countertops
- 9 foot ceilings
- Abundant windows
- Large balconies
- Concrete separator floor
**Exterior work will be finished by end of March**
Included: 5 year warranty (GCR), Light fixtures, 2 hood stoves, 2 central heat pumps, mirrors.
-
Lot surface 611 MC (6577 sqft) Lot dim. 30.14x28.77 M Lot dim. Irregular Livable surface 3097 PC Building dim. 16x12.04 M Building dim. Irregular -
Cupboard Other Heating system Electric baseboard units Water supply Municipality Heating energy Electricity Equipment available Wall-mounted air conditioning, Ventilation system Windows PVC Foundation Poured concrete Proximity Highway, Daycare centre, Hospital, Park - green area, Bicycle path, Elementary school, High school, Public transport Siding Brick Bathroom / Washroom Seperate shower Basement 6 feet and over, Partially finished Parking (total) Outdoor (4 places) Sewage system Municipal sewer Window type Crank handle Roofing Elastomer membrane Zoning Residential -
Room Dimension Siding Level Hallway 12.10x5.5 P Ceramic tiles RC Kitchen 10.0x14.6 P Ceramic tiles RC Living room 13.5x12.9 P Wood RC Dining room 16.5x13.9 P Wood RC Master bedroom 12.6x12.7 P Wood RC Bedroom 10.0x10.6 P Wood RC Bedroom 13.4x10.0 P Wood RC Bathroom 9.1x8.9 P Ceramic tiles RC Washroom 5.1x5.6 P Ceramic tiles RC Family room 31.6x37.0 P Concrete 0 Bathroom 8.1x11.0 P Ceramic tiles 0 Bedroom 9.7x10.1 P Concrete 0 Other - To be finished 8.3x11.11 P Concrete 0 -
Municipal Taxes $0.00 School taxes $0.00 -
Income $46,800.00
Advertising









