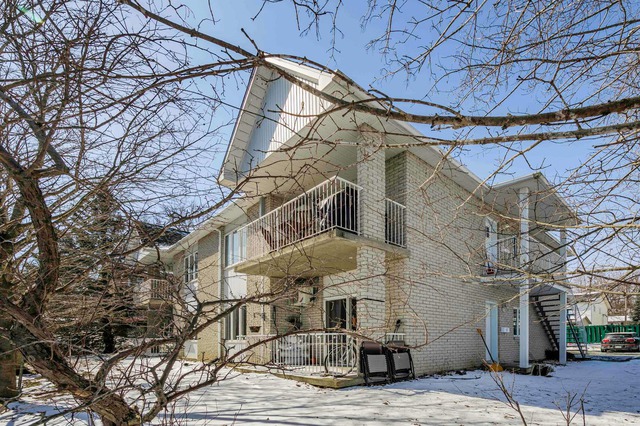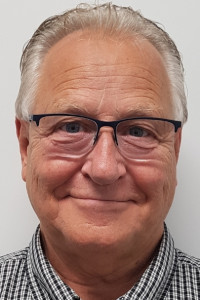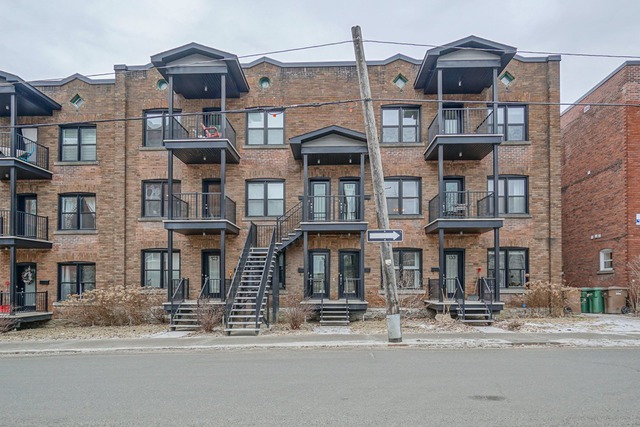
$159,000 2 beds 1 bath 831.39 sq. m
219 Rue Darche
Sherbrooke (Les Nations) (Estrie)
|
For sale / Apartment $246,000 3490 Rue Thérèse-Casgrain, app. 502 Sherbrooke (Les Nations) (Estrie) 2 bedrooms. 1 Bathroom. 1086 sq. ft.. |
Contact real estate broker 
Guy R Bouchard
Real Estate Broker
819-820-0777 |
**Text only available in french.**
Ce type de condominium est des plus recherché, situé dans le secteur Nord de Sherbrooke **Le Village du nord** par Les Constructions Jacques Vallée 2006 inc. Avec ascenseur. 2 chambres a coucher, grande salle de bain avec bain podium et douche en coin. 1086 pieds carrés, belles divisions spacieuses pièces, 2 balcons, 2 stationnements, Vue sur le Mont Orford. A proximité du Carrefour de l'Estrie, et des grands axes routiers. Propre et libre immédiatement.
Included: Installations permanentes d'électricité, de chauffage et d'éclairage, thermostats électronique, aspirateur central et accessoires, Lave-vaisselle, chauffe-eau 2017, 2 stationnements extérieurs privés (communs à usage restreint), remise extérieure privée (commune a usage restreint).
Excluded: Effets personnels.
Sale without legal warranty of quality, at the buyer's risk and peril
| Livable surface | 1086 PC |
| Building dim. | 18x60 P |
| Building dim. | Irregular |
| Driveway | Asphalt |
| Restrictions/Permissions | Cats allowed, Dogs allowed, Pets allowed with conditions |
| Cupboard | Melamine |
| Heating system | Electric baseboard units |
| Easy access | Elevator |
| Available services | Balcony/terrace, Outdoor storage space, Indoor storage space |
| Water supply | Municipality |
| Heating energy | Electricity |
| Equipment available | Central vacuum cleaner system installation, Private balcony |
| Available services | Fire detector |
| Equipment available | Ventilation system, Entry phone |
| Windows | PVC |
| Distinctive features | No neighbours in the back, Cul-de-sac |
| Proximity | Highway, Daycare centre, Hospital, Park - green area, Bicycle path, Elementary school, Alpine skiing, High school, Cross-country skiing, Public transport, University |
| Siding | Brick, Vinyl |
| Bathroom / Washroom | Seperate shower |
| Basement | No basement |
| Parking (total) | Outdoor (2 places) |
| Sewage system | Municipal sewer |
| Landscaping | Landscape |
| Window type | Sliding |
| Roofing | Asphalt shingles |
| Topography | Flat |
| View | Mountain, Panoramic, City |
| Zoning | Residential |
| Room | Dimension | Siding | Level |
|---|---|---|---|
| Hallway | 5x5 P | Floating floor | 2 |
| Den | 6x5.8 P | Floating floor | 2 |
| Living room | 15x13 P | Floating floor | 2 |
| Dining room | 11.10x8.3 P | Floating floor | 2 |
| Kitchen | 10.10x9.5 P | Ceramic tiles | 2 |
| Bedroom | 14.10x11.11 P | Floating floor | 2 |
| Bedroom | 11.9x11.1 P | Floating floor | 2 |
| Bathroom | 10.3x8.10 P | Ceramic tiles | 2 |
| Storage | 6x5 P | Ceramic tiles | 2 |
| Other | 12.2x7 P | Concrete | 2 |
| Co-ownership fees | $3,240.00 |
| Common expenses/Rental | $1.00 |
| Municipal Taxes | $2,007.00 |
| School taxes | $124.00 |
2 beds 1 bath 831.39 sq. m
Sherbrooke (Les Nations)
219 Rue Darche
2 beds 1 bath 992 sq. ft.
Sherbrooke (Les Nations)
127 Rue de la Cathédrale
