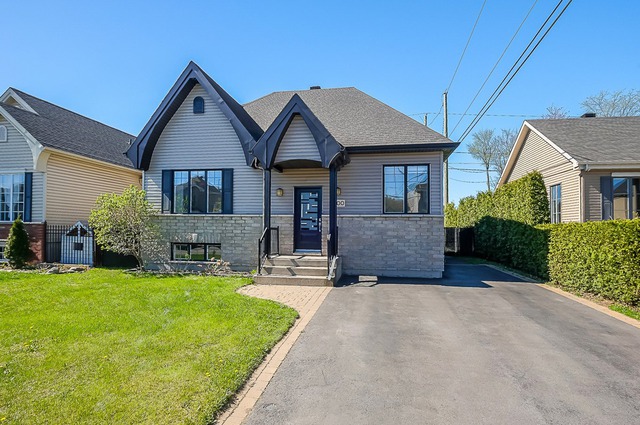
$375,000 4 beds 2 baths 6019 sq. ft.
680 Rue Lamontagne
Contrecoeur (Montérégie)
|
For sale / Bungalow $419,000 4403 Rue Piché Contrecoeur (Montérégie) 4 bedrooms. 2 Bathrooms. 762.1 sq. m. |
Contact real estate broker 
Manon Labranche
Residential real estate broker
514-973-1639 |
**Text only available in french.**
***VOICI VOTRE PROCHAIN CHEZ VOUS*** Maison parfaite pour votre famille avec ses 4 chambres, 2 salles de bain, salle familiale. Chaleureuse et invitante, elle saura répondre aux besoins de chacun. Rénovée avec goût au fil des ans, cette demeure vous charmera par ces GRANDES PIÈCES et sa FENESTRATION ABONDANTE. Profitez de l'extérieur au maximum grâce à son Pavillon "Outdooring" et ses multiples patios, sur ce *MAGNIFIQUE TERRAIN* de plus de 8000 pc. De belles journées et soirée en perspectives. Entrée indépendante au sous-sol. La municipalité permet les BI-GÉNÉRATION et LOGEMENT. Ne la laissez pas passer. Bienvenue chez vous! Addenda
Included: Luminaires, pôles, rideaux (sauf CCP & CC2), stores, Lave-vaisselle, aspirateur central & accessoires, climatiseur mural, Tablettes CC3, TV sous-sol, bar sous-sol, tablettes du bar, 2 étagères métal beiges rangement, matelas lit escamotable, pavillon "Outdooring", luminaire non installé pour corridor. Tous les biens qui seront laissés sur place le jour de l'acte de vente sont donnés et deviendront la propriété de l'acheteur. Celui-ci accepte d'en faire son affaire personnelle
Excluded: Rideaux de la CCP et CC2-coin avant, supports TV du salon et de la CCP, petit frigo du bar, barre d'aide pour le bain.__________ Donné: micro-onde hotte intégrée (fonctionnel, mais la table ne tourne plus).
Sale without legal warranty of quality, at the buyer's risk and peril
| Lot surface | 762.1 MC (8203 sqft) |
| Lot dim. | 30.58x25.15 M |
| Lot dim. | Irregular |
| Building dim. | 13.57x8.03 M |
| Building dim. | Irregular |
| Carport | Attached |
| Driveway | Asphalt, Double width or more |
| Landscaping | Patio |
| Heating system | Space heating baseboards, Electric baseboard units |
| Water supply | Municipality |
| Heating energy | Electricity |
| Equipment available | Central vacuum cleaner system installation, Wall-mounted air conditioning, Private yard |
| Windows | PVC |
| Foundation | Poured concrete |
| Proximity | Highway, Daycare centre, Park - green area, Bicycle path, Elementary school, Cross-country skiing |
| Siding | Aluminum, Brick, Vinyl |
| Basement | 6 feet and over, Finished basement |
| Parking (total) | In carport, Outdoor (1 place) |
| Sewage system | Municipal sewer |
| Landscaping | Landscape |
| Window type | Sliding, Crank handle |
| Roofing | Asphalt shingles |
| Topography | Flat |
| Zoning | Residential |
| Room | Dimension | Siding | Level |
|---|---|---|---|
| Living room | 14.7x12.5 P | Wood | RC |
| Kitchen | 11.9x10.2 P | Ceramic tiles | RC |
| Dining room | 11.9x11.3 P | Ceramic tiles | RC |
| Master bedroom | 12.9x11.10 P | Wood | RC |
| Bedroom | 10.2x9.4 P | Wood | RC |
| Bedroom | 9.7x9.2 P | Wood | RC |
| Bathroom | 11.9x7.8 P | Ceramic tiles | RC |
| Family room | 14.0x12.10 P | Carpet | 0 |
| Family room | 20.3x11.2 P | 0 | |
| Bedroom | 12.6x11.5 P | Carpet | 0 |
| Bathroom | 7.8x8.5 P | 0 | |
| Workshop | 12.0x11.4 P | Concrete | 0 |
| Storage | 12.9x7.0 P | Concrete | 0 |
| Energy cost | $2,180.00 |
| Municipal Taxes | $2,436.00 |
| School taxes | $226.00 |
4 beds 2 baths 4682 sq. ft.
Contrecoeur
1500 Rue Thomas-Valiquet
