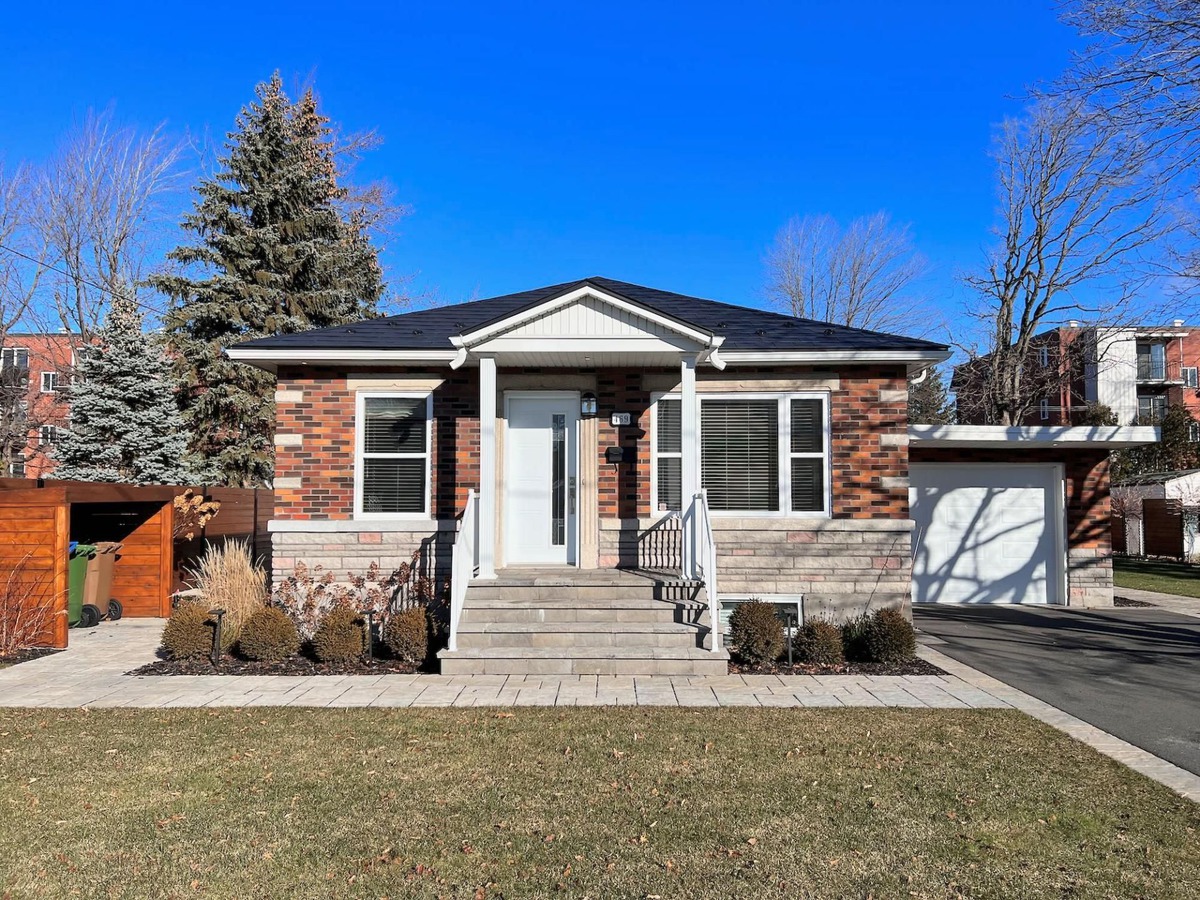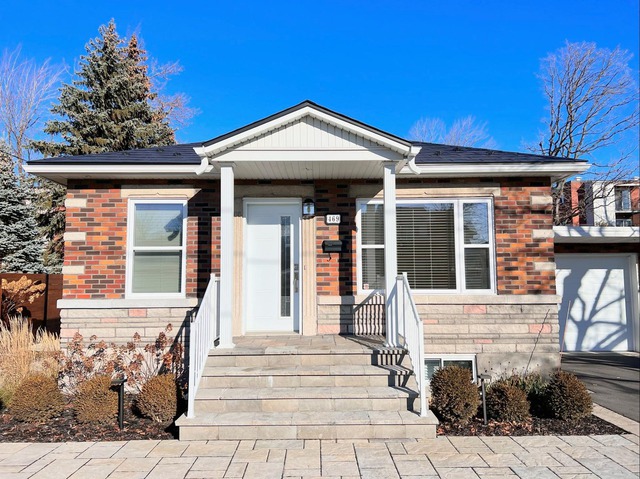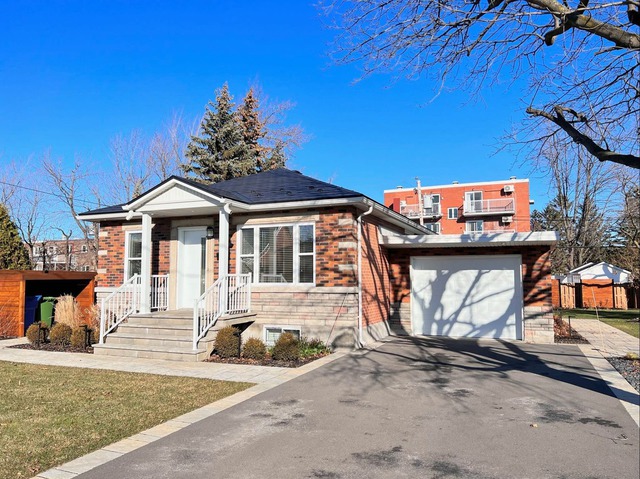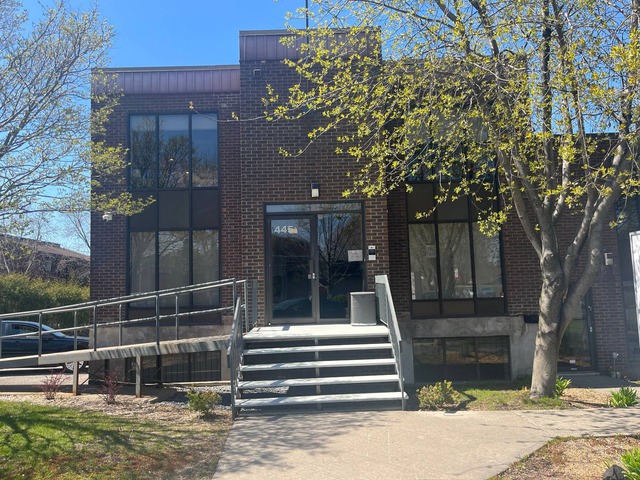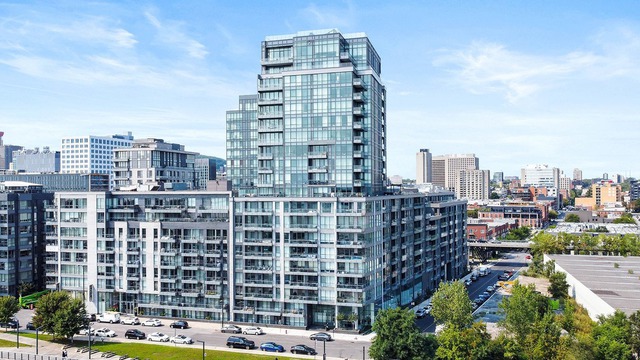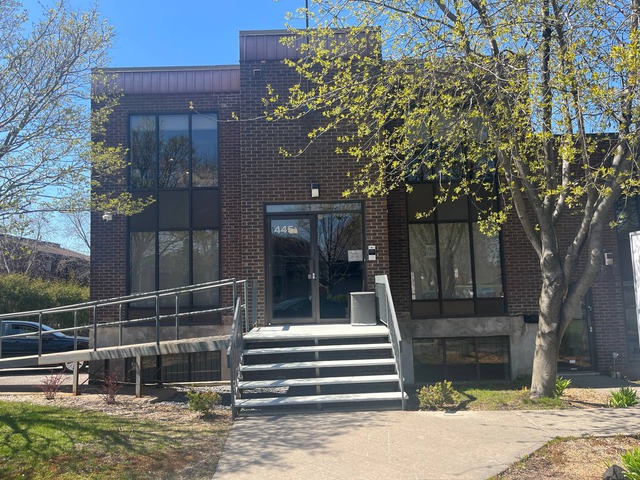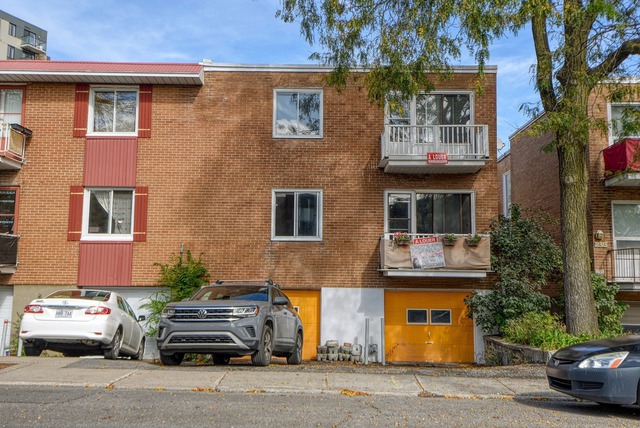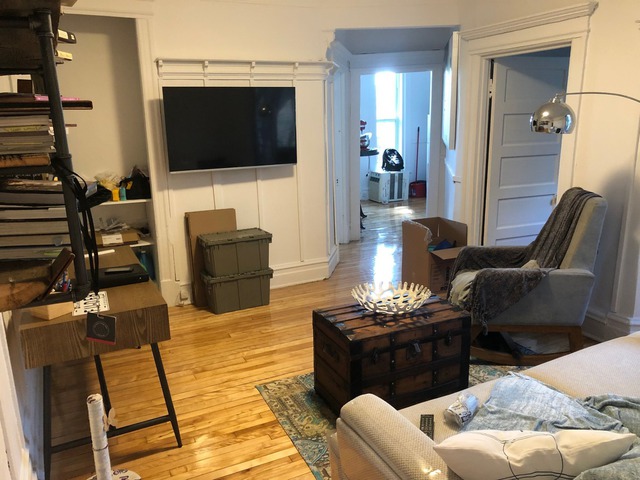|
For rent / Bungalow $2,500 / month 469 Rue Charles-Péguy E. La Prairie (Montérégie) 3 bedrooms. 2 Bathrooms. 8145 sq. ft.. |
Contact real estate broker 
Immobilier Chao Zhou inc.
Real Estate Broker
514-431-9338 |
Description of the property For rent
**Text only available in french.**
Magnifique maison dans un quartier très tranquille! Beaucoup de rénovations au fil des ans. Elle offre 3 CAC, 2 SDB, 2e cuisine au sous-sol(comme un studio), un garage, une belle cour intime, clôturée et paysagée. Thermopompe centrale, Revêtement de la toiture en acier. Accès facile aux grands axes routiers, proche des écoles et des services. À qui a la Chance!!!
Included: lumière, aspirateur centrale.Cuisinier, Réfrigérateur, lave-vaisselles.
Excluded: Cuisinier, Réfrigérateur, lave-vaisselles.
-
Lot surface 8145 PC Lot dim. 80x103 P Building dim. 38x38.7 P -
Driveway Asphalt Cupboard Melamine Heating system Air circulation Water supply Municipality Heating energy Electricity Equipment available Central vacuum cleaner system installation, Central heat pump Windows PVC Foundation Poured concrete Garage Attached Proximity Highway, Daycare centre, Elementary school, High school Siding Brick, Stone Bathroom / Washroom Seperate shower Basement 6 feet and over, Finished basement Parking (total) Outdoor, Garage (4 places) Sewage system Municipal sewer Landscaping Fenced, Landscape Window type Hung, Crank handle Zoning Residential -
Room Dimension Siding Level Kitchen 12x7.1 P Ceramic tiles RC Dining room 10.9x9 P Wood RC Bathroom 7.4x4.11 P Ceramic tiles RC Bedroom 11.11x11.11 P Wood RC Master bedroom 11.8x10.11 P Wood RC Bedroom 10.11x11.2 P Wood RC Family room 15.11x11.8 P Ceramic tiles 0 Bathroom 7.6x12.11 P Ceramic tiles 0 Other 11.6x10.8 P Floating floor 0 Kitchen 7.9x10.11 P Ceramic tiles 0 Other 14.5x10.11 P Ceramic tiles 0 -
Municipal Taxes $3,236.00 School taxes $340.00
Advertising

