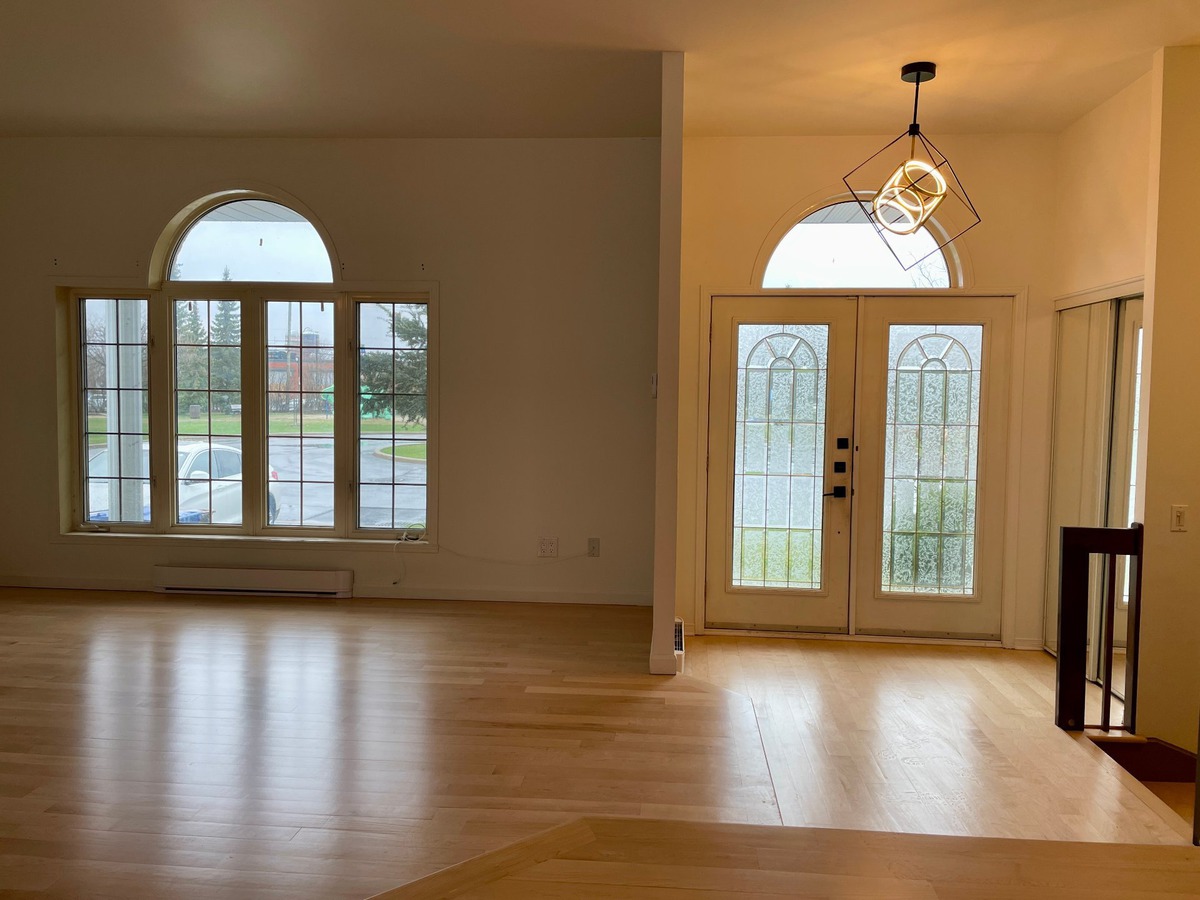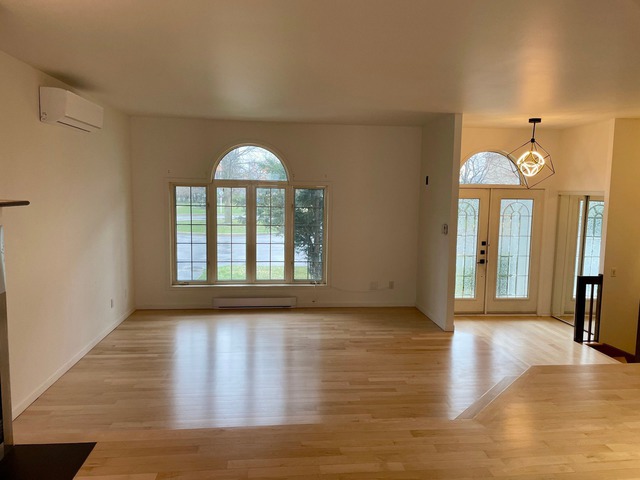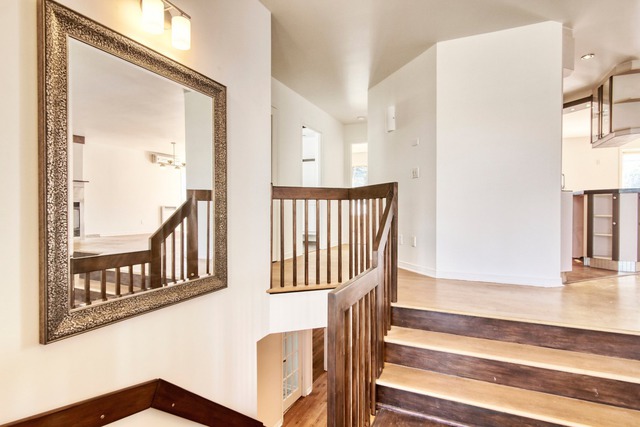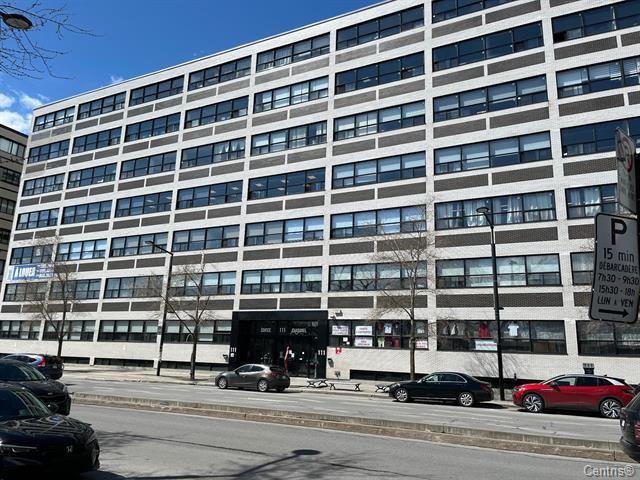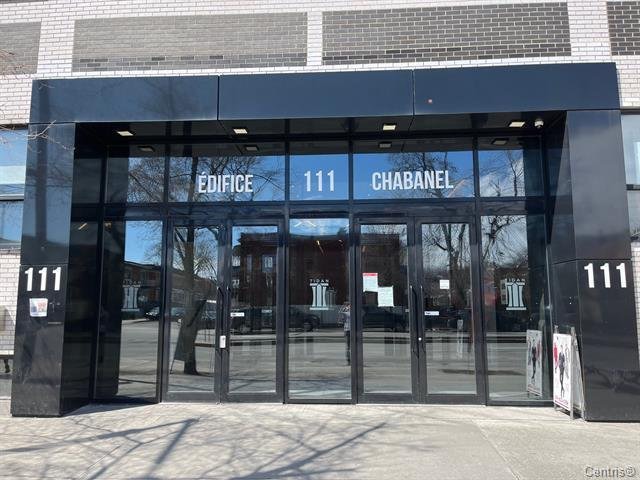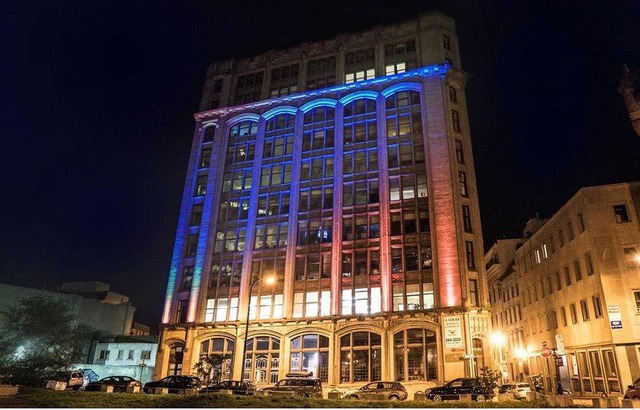|
For rent / Bungalow $3,750 / month 911 Rue Galilée Beloeil (Montérégie) 4 bedrooms. 2 Bathrooms. 743 sq. m. |
Contact real estate broker 
Myriam Marouani
Real Estate Broker
514-805-7220 |
Description of the property For rent
Property currently for sale. Lease for a period of 6 months with the possibility of renewal 6 months at a time only. The landlord may terminate the lease with 60 days' notice. The tenant undertakes to return the premises to the future buyer following 60 days' notice. The tenant must comply with visits with 24 hours notice. Employment references and credit check requested. Non-smoking cigarettes and cannabis. No animals.
Spacious unique illuminated property located in a rare and sought after location in the Bosquets district; alone in a roundabout, opposite a park, green space on one side. Within walking distance of grocery stores, pharmacy, SAQ etc. A few minutes from old Beloeil, the waterfront and the highway. Several renovations carried out recently.
The property offers functional divisions, very bright and considerably large rooms; a huge dining room in addition to a dinette area with 3 patio doors, a large living room with a wood fireplace, a master bedroom of 14.5 x 18 feet with a cathedral ceiling including a walk-in closet.
The basement has 2 bedrooms, a full bathroom, a home theater room and the family room space is itself alone 27 x 17 feet, which could easily accommodate a 5th bedroom (upon approval from the municipality).
The property offers side access leading to the garage and basement.
Included: Aspirateur central et accessoires. Air climatisé mural thermopompe (chauffage)
Excluded: Heating, electricity, lawn mowing, grounds maintenance, snow removal, swimming pool opening and closing
-
Lot surface 743 MC (7998 sqft) Building dim. 17.9x12.83 M Building dim. Irregular -
Driveway Asphalt Heating system Electric baseboard units Water supply Municipality Heating energy Electricity Equipment available Central vacuum cleaner system installation, Wall-mounted air conditioning, Wall-mounted heat pump Foundation Poured concrete Hearth stove Wood fireplace, Wood burning stove Garage Attached, Heated Distinctive features Cul-de-sac Pool Inground Proximity Highway, Daycare centre, Golf, Park - green area, Bicycle path, Elementary school Bathroom / Washroom Seperate shower Basement 6 feet and over, Seperate entrance, Finished basement Parking (total) Outdoor, Garage (4 places) Sewage system Municipal sewer Landscaping Fenced, Landscape Window type Sliding, Crank handle, French window Roofing Asphalt shingles Zoning Residential -
Room Dimension Siding Level Living room 6.8x10 P Wood RC Kitchen 10.8x10.7 P Wood RC Dinette 8.4x9 P Wood RC Dining room 12x20.8 P Wood RC Bathroom 12x9 P Wood RC Master bedroom 14.5x18 P Wood RC Walk-in closet 4x8 P Wood RC Bedroom 15.8x10.6 P Wood RC Other 13.4x17 P Floating floor 0 Family room 26.9x17.4 P Floating floor 0 Bedroom 13.11x13 P Floating floor 0 Bedroom 10x13.3 P Floating floor 0 Laundry room 10x5 P Ceramic tiles 0 Bathroom 10.5x5.11 P Ceramic tiles 0 Storage 6.3x7 P 0 Storage 7x7.4 P 0 Storage 10.6x5.9 P 0
Advertising

