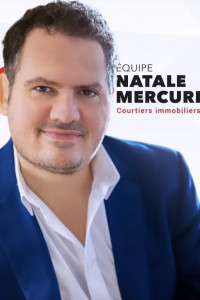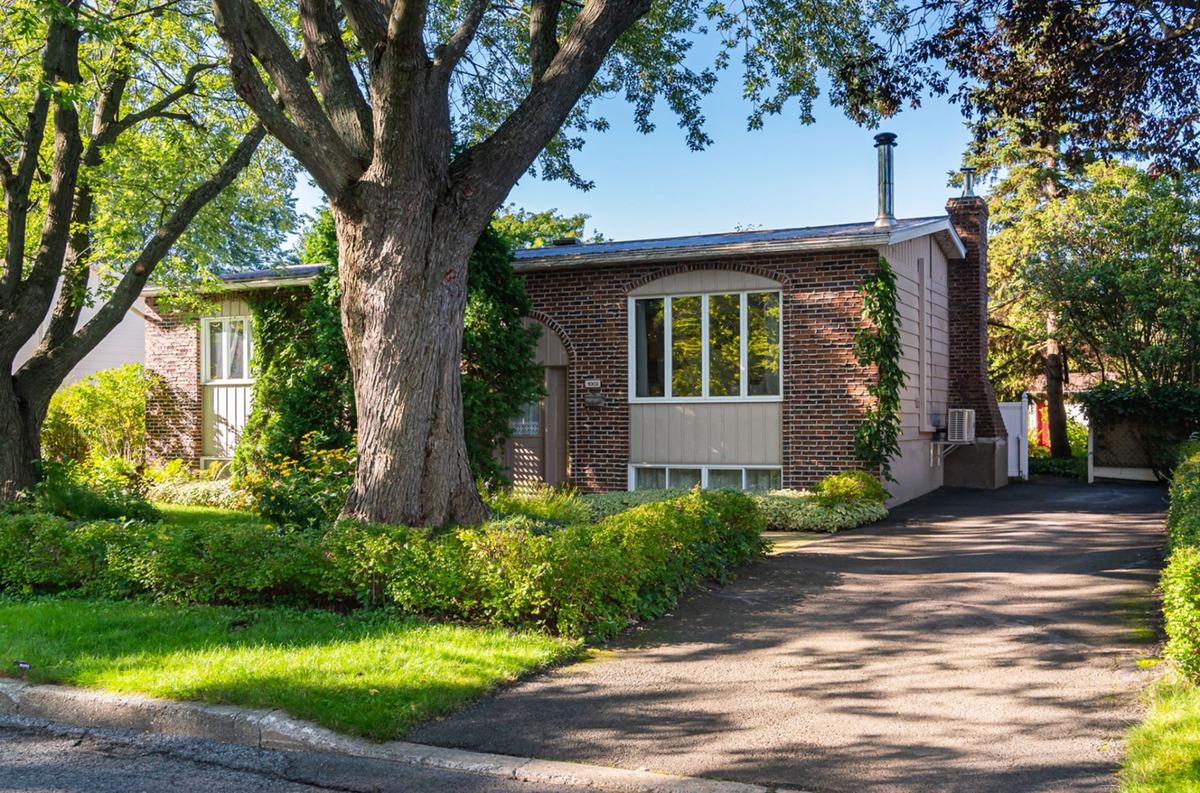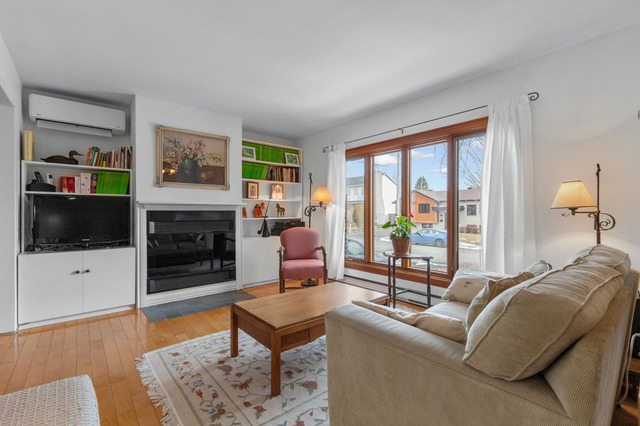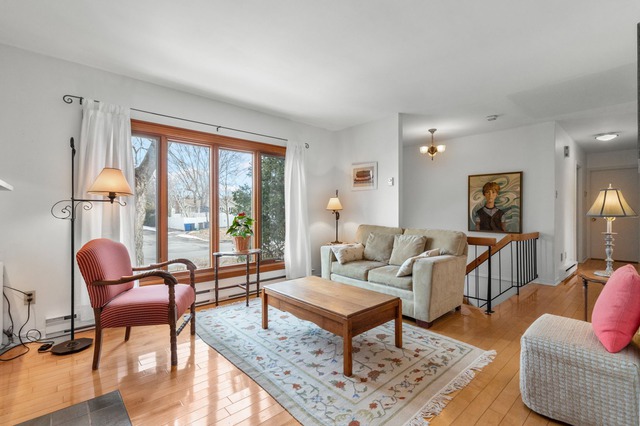
$860,000 4 beds 1.5 bath 1923.2 sq. m
2040Z Rue du Sommet-Trinité
Saint-Bruno-de-Montarville (Montérégie)
|
For sale / Bungalow SOLD 1003 Rue Galinée Saint-Bruno-de-Montarville (Montérégie) 4 bedrooms. 2 Bathrooms. 671.4 sq. m. |
Contact real estate broker 
Natale Mercuri
Real Estate Broker
514-886-0528 |
Saint-Bruno-de-Montarville (Montérégie)
Nothing comparable on the market. This magnificent house, meticulously maintained over the years, is more than just a home: it represents a true gem in a highly sought-after area. Nestled in a peaceful and coveted neighborhood, this property offers an opportunity not to be missed for those seeking the perfect balance between comfort and convenience. Don't hesitate to consult the addendum for more information and discover the stunning photos highlighting every aspect of this exceptional home. Every detail has been carefully considered to provide a harmonious and pleasant living environment.
Welcome to 1003 Galinée Street, a magnificent property that has been meticulously maintained by its owners for over 32 years. As you step inside, you will be greeted by an open-concept layout that bathes each room in natural light thanks to its numerous windows. Your tour begins in the spacious living room, where a wood-burning fireplace offers a warm ambiance. Adjacent to the living room, the dining area is complemented by a superb kitchen recently refreshed, ideal for cooking enthusiasts, with its newly installed thick quality marble-look tile countertops, spacious workspace, and ample storage. The patio door from the dining area provides direct access to one of the property's gems: a three-season solarium equipped with large windows with screens and removable panels made of UV-resistant transparent plastic, capable of withstanding temperatures as low as -30 degrees Celsius in winter. This true haven of peace invites you to enjoy natural light and the beauty of the courtyard throughout the year. The solarium offers a panoramic view of the outdoor landscape, creating a relaxing and soothing atmosphere. Imagine yourself relaxing in this bright space, whether it's enjoying your morning coffee surrounded by birdsong, immersing yourself in a good book on a rainy day, or hosting a dinner with friends. With its warm ambiance and direct connection to nature, the solarium will quickly become one of your favorite spots. The first floor features three spacious bedrooms and an elegant bathroom with a bathtub and separate shower. In the basement, discover a welcoming family room with a slow combustion stove, a bathroom with shower, and a laundry area. A large versatile additional room can serve as a bedroom or for any other purpose. You will also benefit from a large bright workshop. Outside, the charm continues with a fully landscaped backyard, complete with a pool, a shed, and an additional relaxation area suitable for a patio table. For the optimal comfort of its occupants, this property is equipped with a remarkably efficient and extremely quiet wall-mounted heat pump. Furthermore, for everyday practicality, a central vacuum system has been installed. Don't miss this opportunity to own a place where every day could be synonymous with comfort, tranquility, and satisfaction. Nearby amenities include a primary and secondary school, a children's park, as well as several soccer and baseball fields. Located in a mature, homogeneous, and peaceful area. Easily accessible from major roadways (A30), (116), and the suburban train line. Close to shops and all amenities, including bus stops leading to the metro and train station.
Included: (1st floor) IKEA glass cabinet for bathroom, All bathroom lights, All kitchen lights, Refrigerator, built-in stove, KitchenAid cooktop, dishwasher, Dining room shelf, All curtain rods (Master bedroom) 2 IKEA wardrobe with drawers (2nd bedroom) Wall shelf (Basement) Lights, Clothes dryer, Freezer in workshop, Jotul slow combustion stove, Central vacuum + accessories in workshop, Some bookshelves, water heater (Terrace) All bamboo blinds, Cabinet
Excluded: All the furniture in the house, Curtains in all rooms, Washer, Small bookcase in the workshop (6 feet height x 19 inches width), Large bookcase in the right side of the basement entrance, Large white IKEA cube cabinet in the bedroom closet, Terrace furniture.
| Lot surface | 671.4 MC (7227 in2) |
| Driveway | Asphalt |
| Heating system | Electric baseboard units |
| Water supply | Municipality |
| Heating energy | Wood, Electricity |
| Equipment available | Central vacuum cleaner system installation, Wall-mounted heat pump |
| Foundation | Poured concrete |
| Hearth stove | Wood fireplace, Wood burning stove |
| Pool | Above-ground |
| Basement | Finished basement |
| Parking (total) | Outdoor (3 places) |
| Sewage system | Municipal sewer |
| Landscaping | Fenced |
| Zoning | Residential |
| Room | Dimension | Siding | Level |
|---|---|---|---|
| Living room | 11.3x13.4 P | Wood | RC |
| Kitchen | 11.5x10.11 P | Ceramic tiles | RC |
| Dining room | 11.5x10 P | Wood | RC |
| Solarium/Sunroom | 18x13 P | Wood | RC |
| Bathroom | 11.5x7.5 P | Ceramic tiles | RC |
| Bedroom | 9.9x8.9 P | Wood | RC |
| Master bedroom | 13.11x11.5 P | Parquet | RC |
| Bedroom | 11.5x9.10 P | Parquet | RC |
| Family room | 21.8x11.2 P | Floating floor | 0 |
| Bedroom | 15.9x10.10 P | Floating floor | 0 |
| Bathroom | 12.4x6.3 P | Ceramic tiles | 0 |
| Workshop | 11.8x10.11 P | Concrete | 0 |
| Municipal Taxes | $3,149.00 |
| School taxes | $346.00 |


