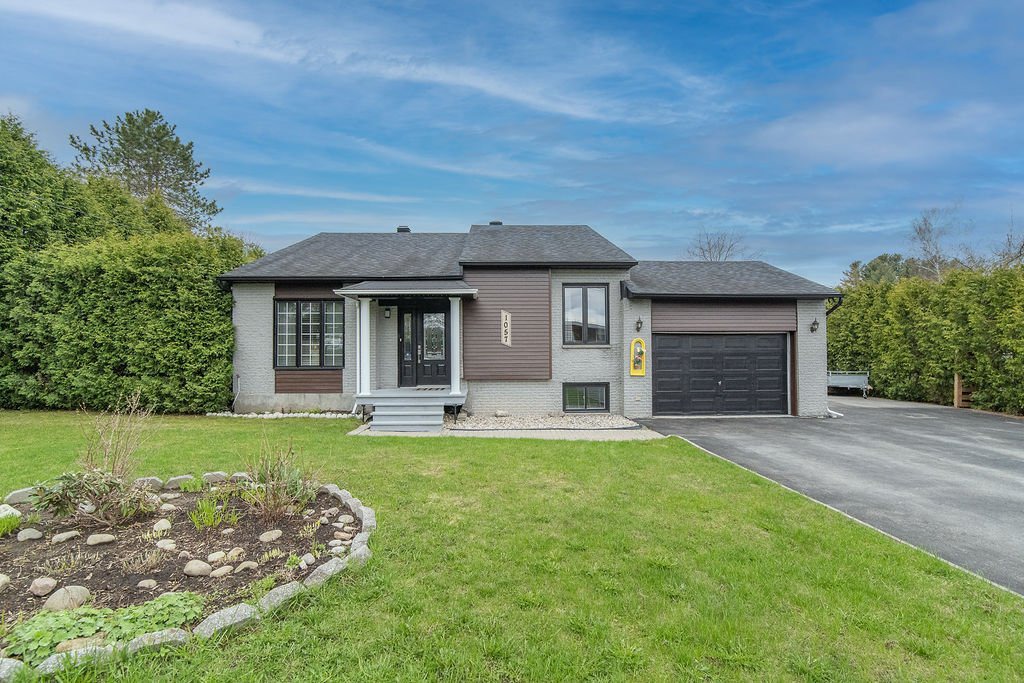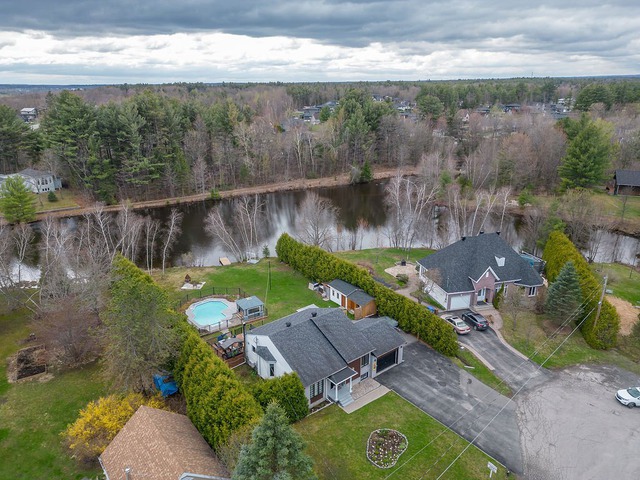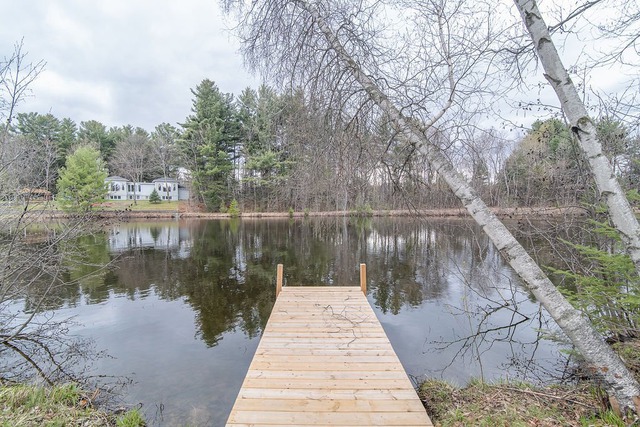
$709,900 5 beds 2.5 baths 16147 sq. ft.
999 Rue Dalhousie
Saint-Jérôme (Laurentides)
|
For sale / Bungalow SOLD 1057 Rue Côté Saint-Jérôme (Laurentides) 5 bedrooms. 1 + 1 Bathroom/Powder room. 17644 sq. ft.. |
Contact real estate broker 
Richard Ouimet
Residential and commercial real estate broker
450 438-3000 |
Saint-Jérôme (Laurentides)
**Text only available in french.**
Vivez au bord de l'eau et à 5 min de la ville en même temps! La maison de 5 CAC et conçue à aire ouverte est fantastique avec ses caractéristiques d'intérieurs comme d'extérieurs. Profitez d'un garage, d'un foyer au bois et du confort de la thermopompe dans la maison. Soyez charmé par le bord de l'eau, la piscine creusée et chauffée, le spa et la terrasse qu'offre l'extérieur. Remarquez aussi l'incroyable haie de cèdres de plus de 20 pieds de haut de chaque côté du terrain! Ne manquez pas l'opportunité unique!
Included: Rideaux et pôles à rideaux, luminaires, thermopompe murale, ouvre porte de garage non-fonctionnel, système d'alarme reliable à une centrale, spa, thermopompe de piscine, accessoires de piscine, pavillon du spa, la serre, la cuisinière, hotte micro-onde, la cabane a jardin et le poulailler.
Excluded: Lave-vaisselle
| Lot surface | 17644 PC |
| Lot dim. | 117x202 P |
| Building dim. | 48x37 P |
| Building dim. | Irregular |
| Distinctive features | Water access, Water front |
| Driveway | Asphalt, Double width or more |
| Heating system | Electric baseboard units |
| Water supply | Municipality |
| Heating energy | Electricity |
| Equipment available | Central vacuum cleaner system installation, Electric garage door, Alarm system |
| Windows | PVC |
| Foundation | Poured concrete |
| Hearth stove | Wood fireplace |
| Garage | Attached, Heated, Single width |
| Distinctive features | No neighbours in the back, Cul-de-sac |
| Proximity | Highway, Cegep, Daycare centre, Golf, Hospital, Park - green area, Bicycle path, Elementary school, Alpine skiing, High school, Cross-country skiing, Public transport |
| Siding | Aluminum, Brick |
| Bathroom / Washroom | Seperate shower |
| Basement | 6 feet and over, Finished basement |
| Parking (total) | Outdoor, Garage (6 places) |
| Sewage system | Purification field, Septic tank |
| Landscaping | Fenced, Land / Yard lined with hedges |
| Distinctive features | Wooded |
| Landscaping | Landscape |
| Roofing | Asphalt shingles |
| View | Water, Panoramic |
| Zoning | Residential |
| Room | Dimension | Siding | Level |
|---|---|---|---|
| Living room | 14.2x14.2 P | Parquet | RC |
| Kitchen | 10.9x10.4 P | Ceramic tiles | RC |
| Dining room | 15.2x11 P | Parquet | RC |
| Master bedroom | 12.8x12.10 P | Parquet | RC |
| Bedroom | 13x9.3 P | Parquet | RC |
| Bedroom | 10x9.11 P | Parquet | RC |
| Bathroom | 10.5x8.6 P | Ceramic tiles | RC |
| Family room | 20.6x17.8 P | Floating floor | 0 |
| Bedroom | 12.5x11.4 P | Floating floor | 0 |
| Bedroom | 11.10x12.3 P | Floating floor | 0 |
| Washroom | 8.9x7.8 P | Floating floor | 0 |
| Municipal Taxes | $3,279.00 |
| School taxes | $243.00 |


