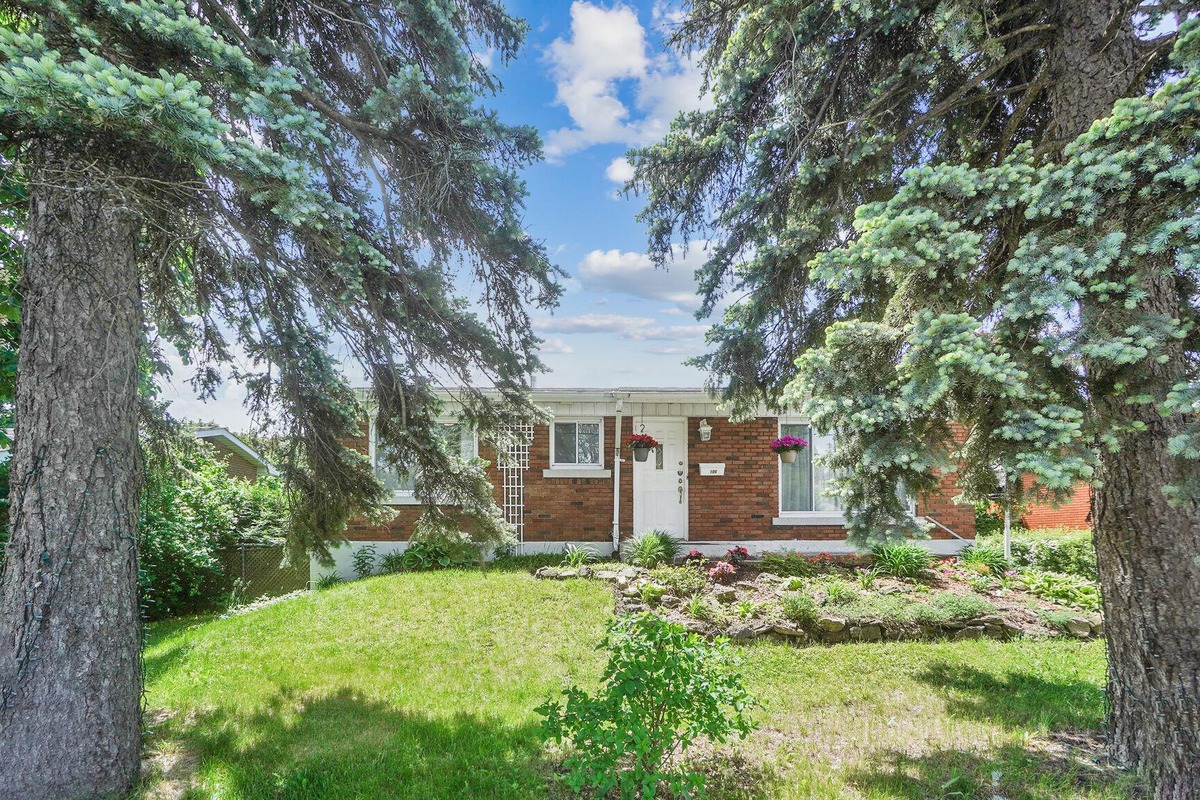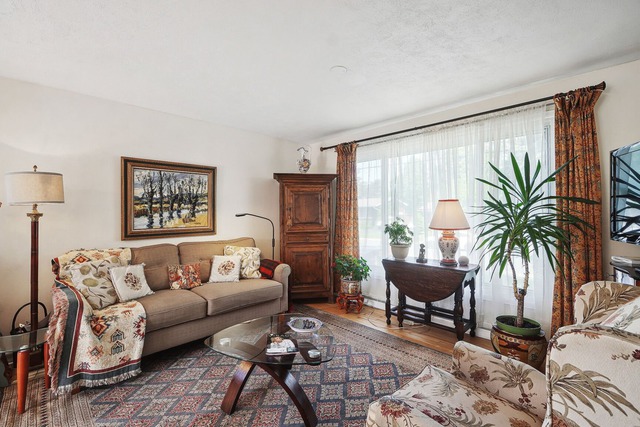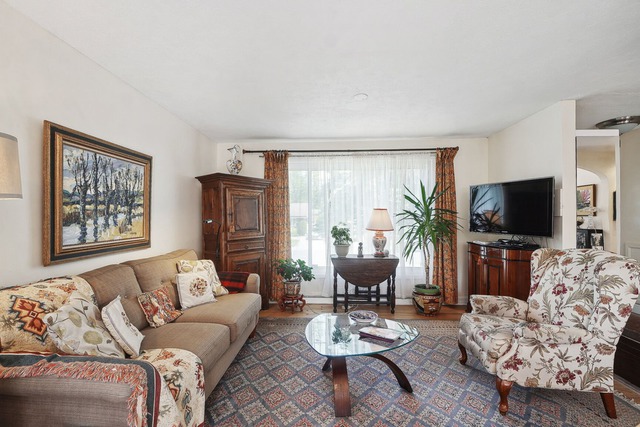|
For sale / Bungalow $497,000 106 Rue De Monts Boucherville (Montérégie) 4 bedrooms. 2 Bathrooms. 571.7 sq. m. |
Contact one of our brokers 
Martin Michaud
Real Estate Broker
5148128455 
Mitzi Morganti
Chartered Real Estate Broker
514-272-1010 |
Description of the property For sale
Boucherville, a beautiful single-story house filled with light and sunshine. Lovely open-concept living spaces with access to a large wooden patio. Spacious, sunny backyard full of potential with beautiful trees and a large shed. In addition to the living areas on the main floor, there are two bedrooms and a full bathroom. The basement features a very large family room, two bedrooms, a bathroom with a shower, and plenty of storage space. Located close to an elementary school, shops, services, and public transportation, this house is ideal for an active family
Boucherville is an ideal city for an active young family, both in terms of recreation and services. This house, located in a peaceful environment on a quiet street, fits perfectly within this context. You will enjoy bright open-concept living spaces, four bedrooms, two full bathrooms, a very large family room, and a spacious backyard offering all the potential to develop whatever you want.
Almost all the amenities necessary for daily life are within walking distance. Just a few steps from the house are Louis-Hippolyte-Lafontaine School (elementary and preschool) and transportation facilities. The bus route provides access to the Longueuil and Radisson metro stations. Access to the highway network is also very quick.
Pyrite test IPPG: 11
At the seller's request, visits will be possible between 11 am and 6 pm with a minimum of 24 hours' notice.
This sale will be made with the legal warranty of ownership. The seller does not provide a legal warranty of quality to the buyer, who nevertheless does not waive the legal warranties given by previous owners and received by the seller at the time of the property's acquisition, if applicable, which are hereby assigned to the buyer.
Included: Refrigerator, Dishwasher
Excluded: Stove, Washer, Dryer, Curtains, Lighting fixtures.
-
Lot surface 571.7 MC (6154 sqft) Lot dim. 18.29x31.24 M Lot dim. Irregular Building dim. 11.28x7.8 M Building dim. Irregular -
Driveway Asphalt Landscaping Patio Heating system Air circulation Water supply Municipality Heating energy Electricity Equipment available Alarm system, Central heat pump Foundation Poured concrete Proximity Highway, Daycare centre, Golf, Park - green area, Bicycle path, Elementary school, High school, Public transport Siding Brick Basement 6 feet and over, Partially finished Sewage system Municipal sewer Roofing Asphalt shingles Topography Flat Zoning Residential -
Room Dimension Siding Level Living room 12.8x11.5 P Wood RC Kitchen 12.4x8.9 P Ceramic tiles RC Dining room 11.9x9.1 P Wood RC Master bedroom 11.1x10.6 P Wood RC Bedroom 10.7x9.0 P Wood RC Bathroom 7.11x4.11 P Ceramic tiles RC Hallway 8.3x5.4 P Ceramic tiles RC Family room 22.2x11.5 P Floating floor 0 Bedroom 11.5x12.0 P Floating floor 0 Bedroom 11.5x8.4 P Floating floor 0 Bathroom 11.3x7.6 P Tiles 0 Storage 10.6x7.6 P Concrete 0 -
Municipal Taxes $2,257.00 School taxes $281.00
Advertising









