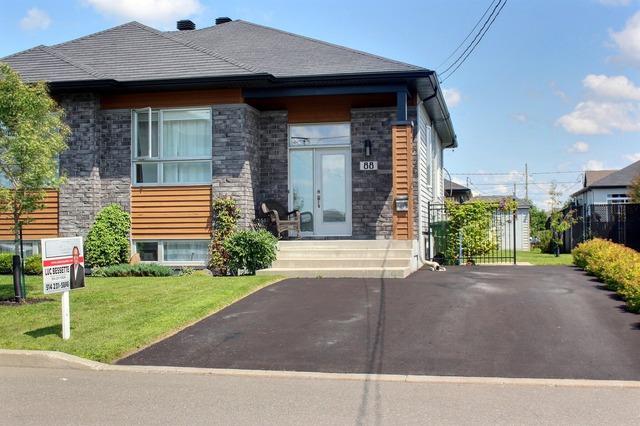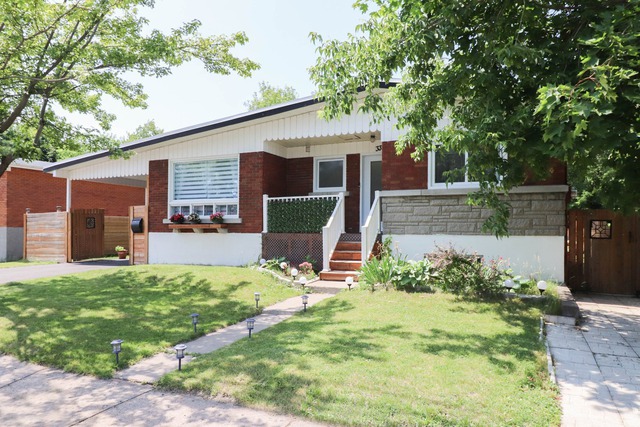|
For sale / Bungalow SOLD 1073 Rue des Escoumins Terrebonne (Lachenaie) (Lanaudière) 5 bedrooms. 2 + 1 Bathrooms/Powder room. 758.2 sq. m. |
Contact real estate broker 
Johanne Poulin
Residential and commercial real estate broker
514-705-5503 |
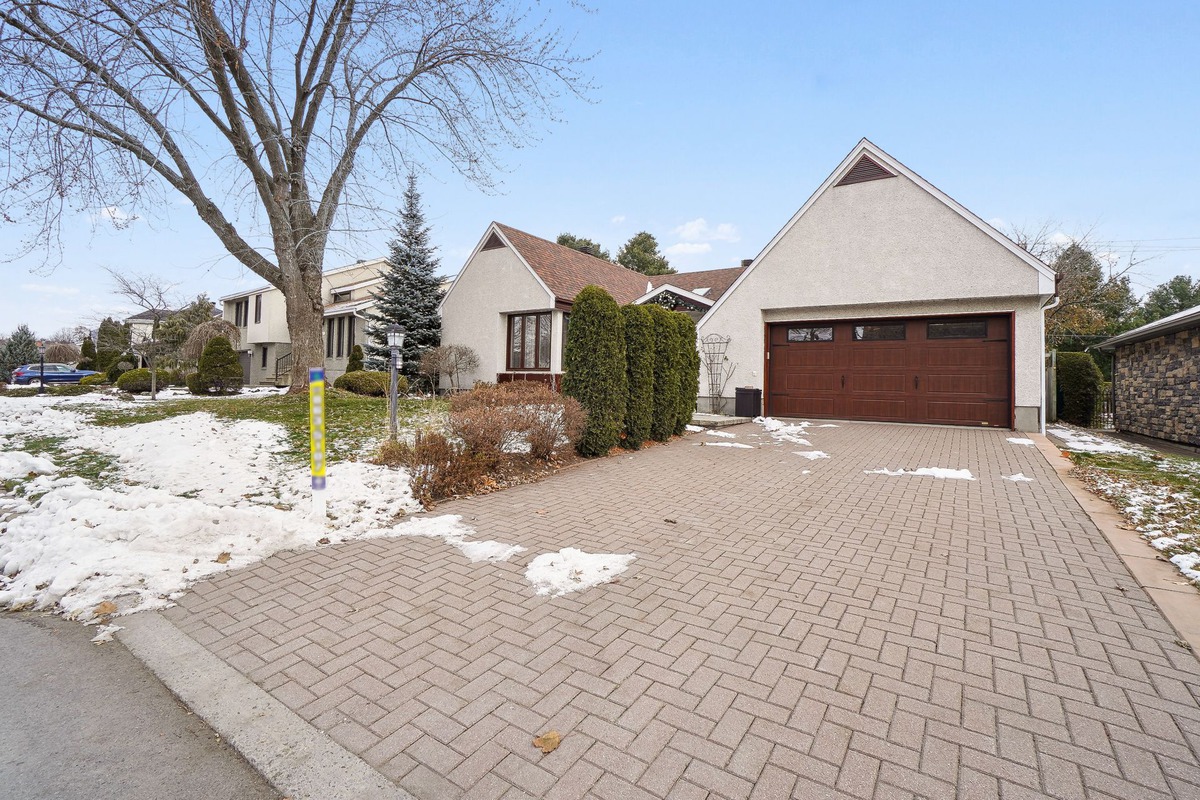
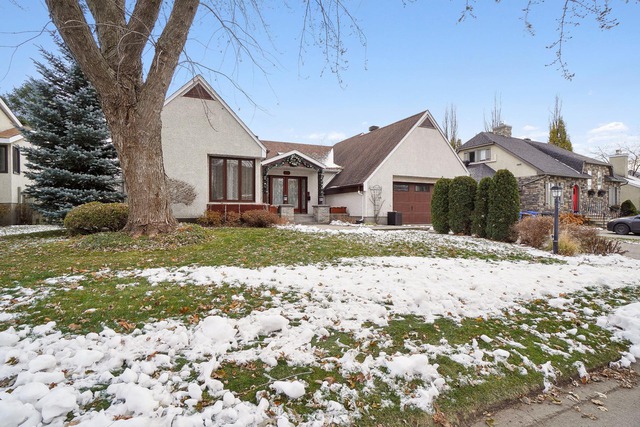
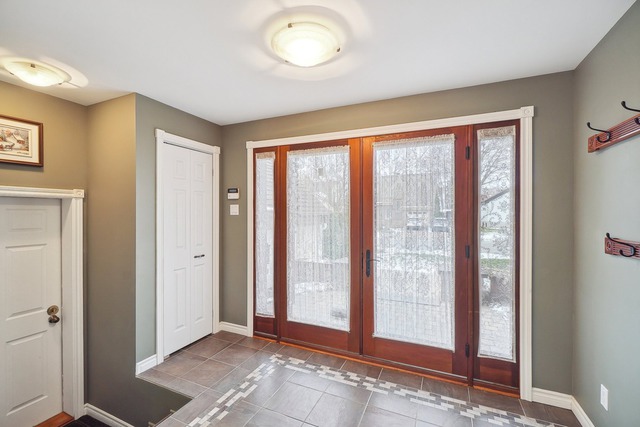
Bungalow - 1073 Rue des Escoumins
Terrebonne (Lachenaie) (Lanaudière)
For sale / Bungalow
SOLD
Description of the property For sale
**Text only available in french.**
Boisé du Golf, impressionnant et spacieux plain-pied sis sur terrain exceptionnel et intime sans aucun voisin arrière. Modèle Bocage agrandi du RDC au sous-sol maximisant l'espace. Vaste hall d'entrée avec accès au garage double. Spacieuse cuisine rénovée, invitante SAM fenestrée à aires ouvertes sur salon avec foyer et majestueux plafond cathédrale avec poutre centrale. 3 CAC à l'étage, CCP avec walk-in et accès à la SDB rénovée. Sous-sol complètement aménagé offrant grande SFM avec foyer et aires ouvertes sur SDJ, 2 CAC, SDB complète et SDL séparée. Nombreux rangements. Piscine creusée chauffée, clôturée, filtration au sel. À découvrir!
Included: Clause 4.4 inclusions: Luminaires (autres que ceux de la Clause 4.5, vent. du salon, stores, rideaux du sous-sol, plaque de cuisson, four encastré, réfrigérateur, lave-vaisselle, aspirateur central et acc., système de rangement mural et suspendu du garage et de la salle de lavage, système au sel, thermopompe et accessoires de piscine, système d'alarme, système d'irrigation automatique et pompe de la pointe d'eau pour arrosage, cabanon.
Excluded: Le lustre de la salle à manger, de la cuisine, des trois chambres du rez-de-chaussée et du hall d'entrée, les rideaux du rez-de-chaussée.
-
Lot surface 758.2 MC (8161 sqft) Lot dim. 20.6x38.1 M Building dim. 16.2x14.4 M Building dim. Irregular -
Driveway Plain paving stone Rental appliances Water heater Cupboard Wood Heating system Air circulation, Electric baseboard units Water supply Municipality Heating energy Electricity Equipment available Central vacuum cleaner system installation, Ventilation system, Electric garage door, Alarm system, Central heat pump Windows Wood, PVC Foundation Poured concrete Hearth stove Wood fireplace, Gas fireplace Garage Attached, Double width or more Distinctive features No neighbours in the back Pool Other, Heated, Inground Proximity Highway, Daycare centre, Park - green area, Bicycle path, Elementary school, High school, Public transport Siding Aggregate Bathroom / Washroom Adjoining to the master bedroom, Whirlpool bath-tub, Seperate shower Basement 6 feet and over, Finished basement Parking (total) Outdoor, Garage (3 places) Sewage system Municipal sewer Landscaping Fenced, Landscape Window type Sliding, Crank handle Roofing Asphalt shingles Topography Flat Zoning Residential -
Room Dimension Siding Level Hallway 10.5x6.8 P Ceramic tiles RC Kitchen 14.9x12.3 P Ceramic tiles RC Dining room 19x13.3 P Wood RC Living room 16.1x13.2 P Wood RC Master bedroom 13.6x15 P Wood RC Bedroom 9.2x10.8 P Wood RC Bedroom 12.6x8.9 P Wood RC Bathroom 9.2x11.6 P Ceramic tiles RC Family room 15.3x20.2 P Carpet 0 Playroom 11.8x24.3 P Wood 0 Bedroom 11.8x13.9 P Wood 0 Bedroom 14.3x13.7 P Wood 0 Laundry room 5.6x11.5 P Wood 0 Bathroom 8.1x9.4 P Ceramic tiles 0 Other 4.4x7.8 P Wood 0 Other 3.3x5.8 P Concrete 0 -
Energy cost $2,832.00 Municipal Taxes $4,866.00 School taxes $499.00
Advertising


