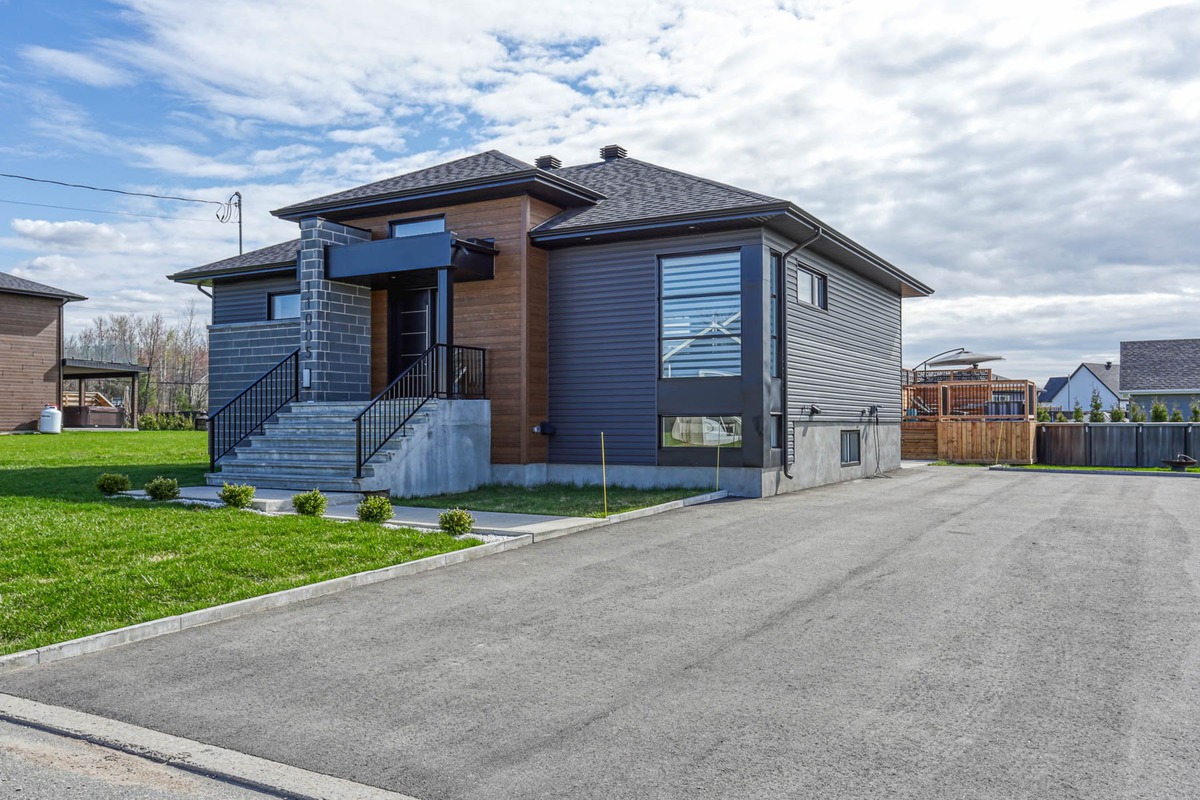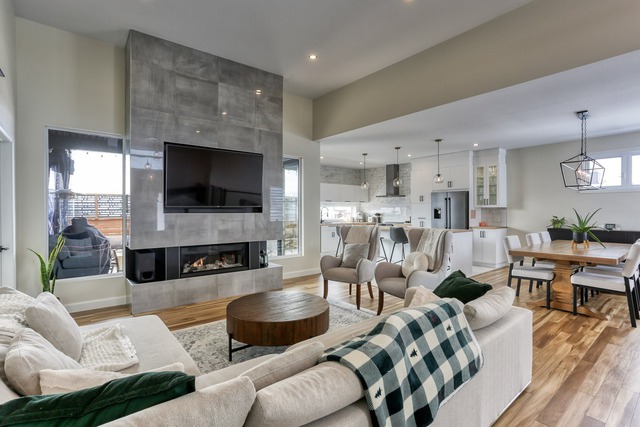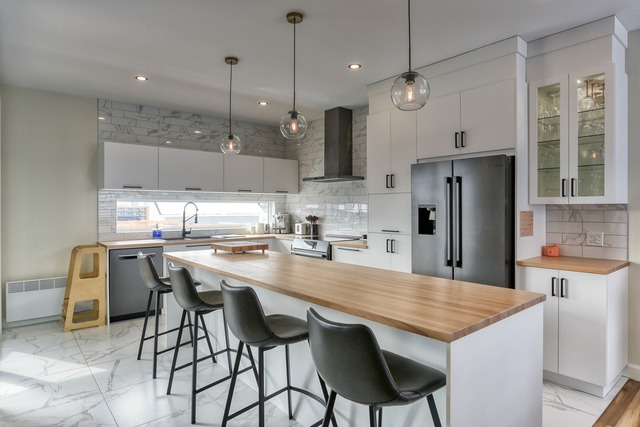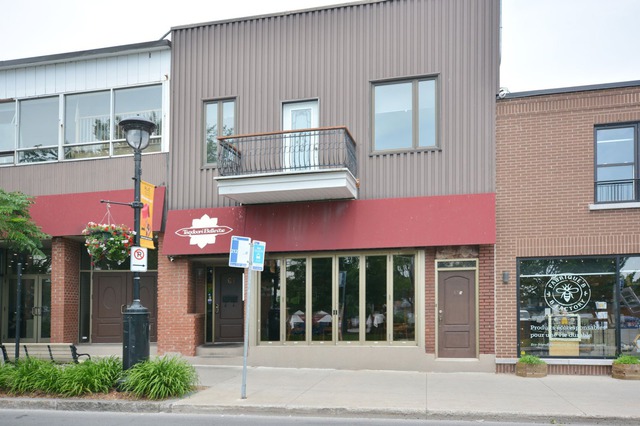|
For sale / Bungalow $549,000 11005 Rue des Géraniums Bécancour (Centre-du-Québec) 4 bedrooms. 2 Bathrooms. 1362.3 sq. m. |
Contact one of our brokers 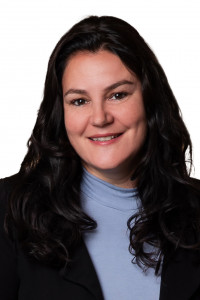
Julie Boulianne
Certified Real Estate Broker License AEO
819-372-4555 
Laurie Therrien
Residential real estate broker
819-698-0855 |
Description of the property For sale
**Text only available in french.**
Wow! Coup de coeur assuré! Ce splendide bungalow vous offre des aires de vie spacieuses. Très beau salon avec foyer majestueux et plafond de 12pied, une magnifique cuisine très fonctionnelle avec un grand îlot, 4 chambres à coucher, dont celle des maîtres adjacente à la SDB et walk in. Un sous-sol complètement aménagé. Grand terrain intime de plus de 14 000pc, bordé par des haies de cèdres, piscine chauffée. La propriété vous charmera pour sa luminosité et la fenestrations abondante. Vue partiel sur le fleuve. Situé dans un beau quartier familiale dans le secteur Ste-Angèle. Emplacement déjà prêt pour la construction de votre futur garage.
Included: Luminaires de l'entrée et l'îlot, Toiles des escaliers et chambre au rdc, Cellier, Thermopompe murale, Aspirateur central et acc., Échangeur d'air, Piscine et acc., Chauffe-eau de piscine, Bonbonne propane, Remise, Module de jeux extérieur, Prise de recharge électrique.
Excluded: Luminaires sauf ceux inclus, Rideaux, Lave-vaisselle, Spa et acc.
-
Lot surface 1362.3 MC (14664 sqft) Lot dim. 37.61x M Lot dim. Irregular -
Driveway Asphalt Cupboard Other Heating system Electric baseboard units Water supply Municipality Heating energy Electricity Windows PVC Foundation Poured concrete Hearth stove Gas fireplace Distinctive features Street corner Pool Heated, Above-ground Proximity Highway, Daycare centre, Hospital, Park - green area, Elementary school, Public transport Siding Other, Brick, Vinyl Bathroom / Washroom Adjoining to the master bedroom, Seperate shower Basement 6 feet and over, Finished basement Parking (total) Outdoor (6 places) Sewage system Municipal sewer Landscaping Land / Yard lined with hedges, Landscape Window type Sliding, Crank handle Roofing Asphalt shingles Topography Flat Zoning Residential -
Room Dimension Siding Level Hallway 10.2x6.9 P Ceramic tiles RC Walk-in closet 6.5x3.10 P Ceramic tiles RC Kitchen 12.8x15.7 P Ceramic tiles RC Dining room 16.0x14.2 P Floating floor RC Living room 14.8x18.7 P Floating floor RC Master bedroom 13.0x12.11 P Floating floor RC Walk-in closet 12.9x6.7 P Floating floor RC Bathroom 12.11x10.11 P Ceramic tiles RC Family room 31.9x14.2 P Floating floor 0 Bedroom 12.10x10.10 P Floating floor 0 Bedroom 11.11x10.4 P Floating floor 0 Bedroom 11.11x10.3 P Floating floor 0 Bathroom 8.8x8.3 P Ceramic tiles 0 Laundry room 9.6x7.4 P Concrete 0 -
Municipal Taxes $5,071.00 School taxes $241.00

