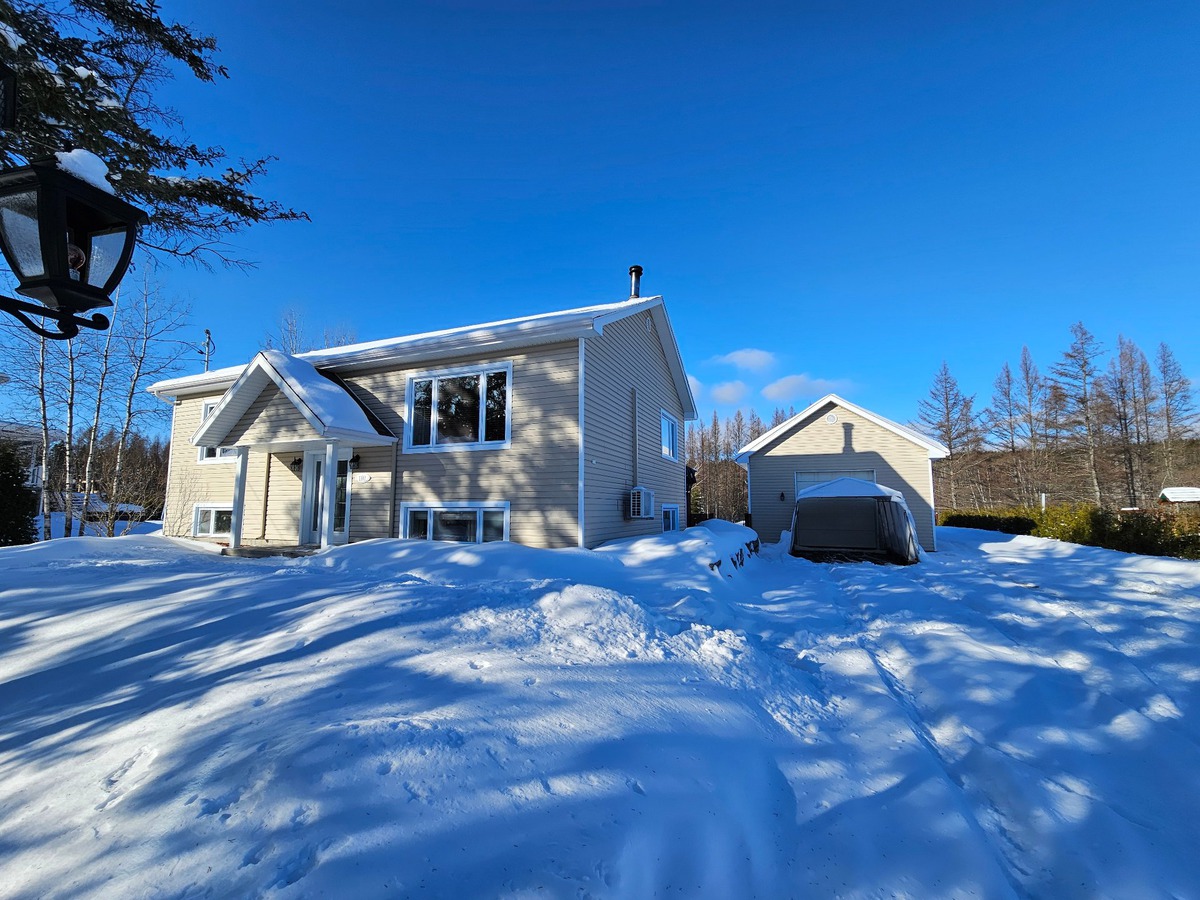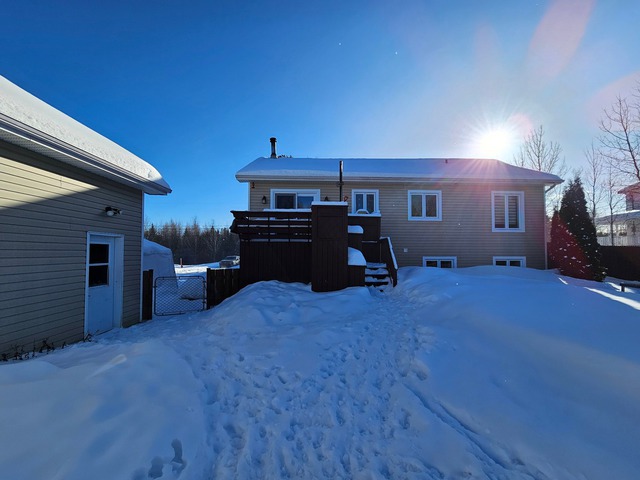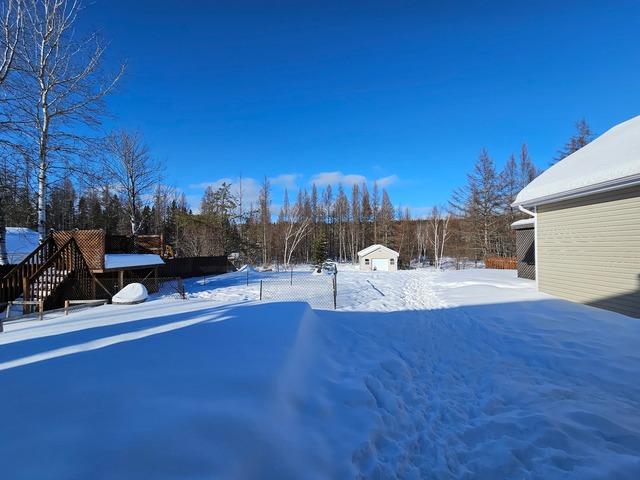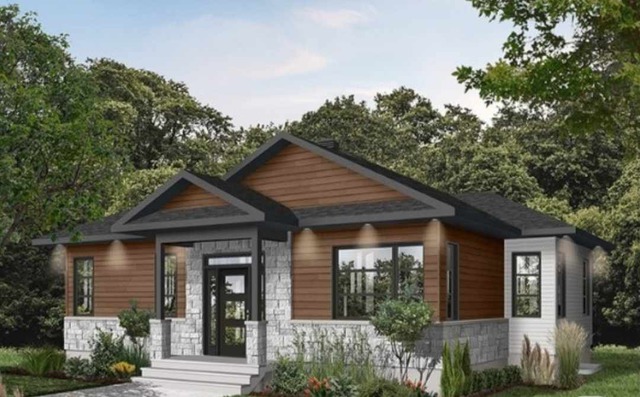
$449,000 4 beds 2 baths 1470.2 sq. m
350 Rue Savard
Saint-Honoré (Saguenay/Lac-Saint-Jean)
|
For sale / Bungalow SOLD 1102 Ch. des Ruisseaux Saint-Honoré (Saguenay/Lac-Saint-Jean) 4 bedrooms. 2 Bathrooms. 7429.9 sq. m. |
Contact real estate broker 
Eloïse Blanchette
Residential real estate broker
418-929-5801 |
Saint-Honoré (Saguenay/Lac-Saint-Jean)
**Text only available in french.**
Construction 2008 avec 2 grands garages isolés et chauffés, l'un de 20'x 28' et l'autre de 20'x 24'. Immense terrain de 80,000p² sans voisin arrière. La propriété contient 4 chambres avec la possibilité de 5 cependant, la conformité septique n'en permet que 4. La prise de possession est uniquement en septembre. Propriété lumineuse avec toit cathédrale, thermopompe et poêle à bois triple combustion.
Included: Luminaires, poles, rideaux, stores, établie et étagère en bois fixé du garage du haut, ouvre porte garage (à réparer), fournaise à l'eau chaude, dragon garage du bas, bac à jardin, lave-vaisselle, thermopompe, poele à bois, bois de chauffage restant dans le garage du haut, aspirateur centrale et ses acc,. (le tuyaux sera à changer).
Excluded: luminaires salle à manger(sera remplacé), bois de chauffage garage du bas, effets personnels des propriétaires,
| Lot surface | 7429.9 MC (79975 sqft) |
| Lot dim. | 30.48x234.84 M |
| Building dim. | 8.65x12.31 M |
| Driveway | Not Paved |
| Cupboard | Polyester |
| Heating system | Space heating baseboards, Electric baseboard units |
| Water supply | Municipality |
| Heating energy | Electricity |
| Equipment available | Central vacuum cleaner system installation, Ventilation system, Wall-mounted heat pump |
| Windows | PVC |
| Foundation | Other, Poured concrete |
| Hearth stove | Other, Wood burning stove |
| Garage | Other, Heated, Detached |
| Distinctive features | Other, No neighbours in the back |
| Proximity | Bicycle path, Public transport |
| Siding | Vinyl |
| Basement | 6 feet and over, Finished basement |
| Parking (total) | Outdoor, Garage (10 places) |
| Sewage system | Purification field, Septic tank |
| Landscaping | Fenced |
| Distinctive features | Wooded |
| Landscaping | Landscape |
| Window type | Crank handle |
| Roofing | Asphalt shingles |
| Topography | Sloped, Flat |
| Room | Dimension | Siding | Level |
|---|---|---|---|
| Hallway | 6x9 P | Ceramic tiles | RC |
| Living room | 14.2x16.5 P | Wood | RC |
| Dining room | 8.6x11.6 P | Ceramic tiles | RC |
| Kitchen | 11.6x11.4 P | Ceramic tiles | RC |
| Bathroom | 8.11x9.6 P | Ceramic tiles | RC |
| Master bedroom | 12.9x13.2 P | Wood | RC |
| Bedroom | 9x11.5 P | Wood | RC |
| Family room | 15x15.6 P | Linoleum | 0 |
| Bathroom | 8.6x10.6 P | Ceramic tiles | 0 |
| Bedroom | 11.10x10.4 P | Linoleum | 0 |
| Bedroom | 12.4x12.7 P | Linoleum | 0 |
| Storage | 3.5x4.8 P | Linoleum | 0 |
| Home office | 8.2x10.4 P | Floating floor | 0 |
| Energy cost | $1,773.00 |
| Municipal Taxes | $5.00 |
| School taxes | $245.00 |
4 beds 2 baths 883.1 sq. m
Saint-Honoré
2301 Rue de Frontenac



