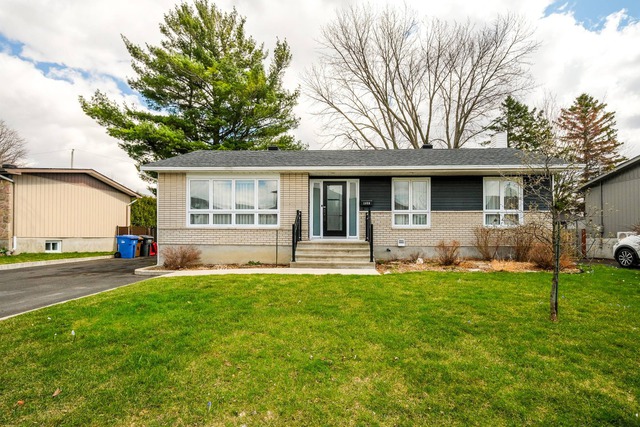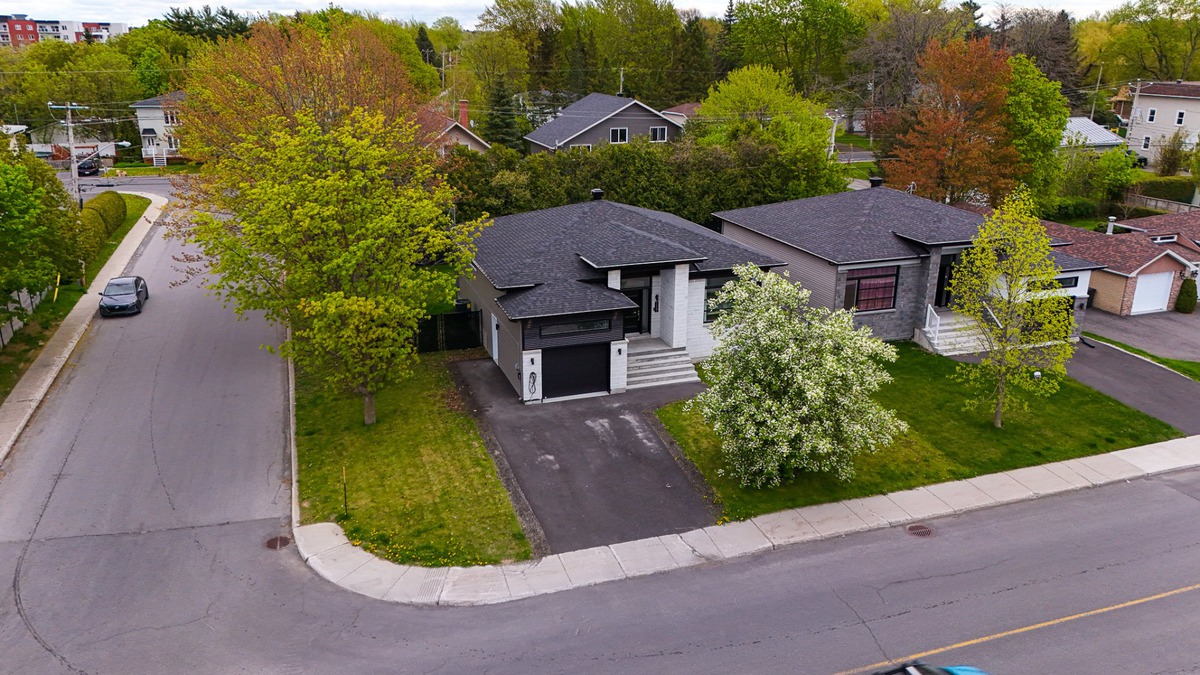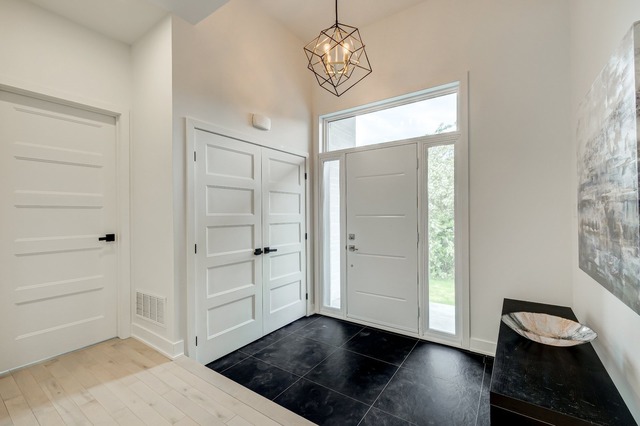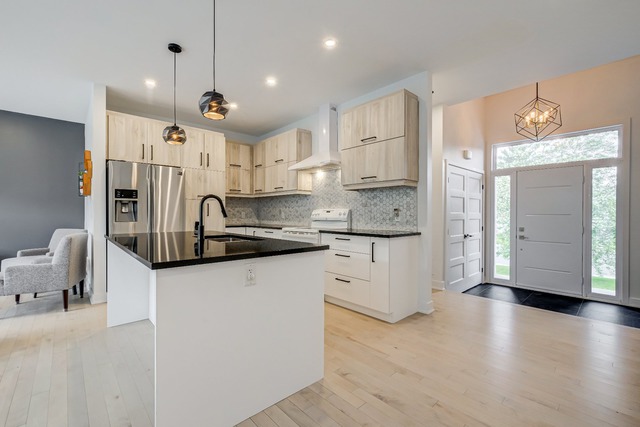
$549,900 4 beds 2 baths 7353 sq. ft.
1658 Rue Watts
Chambly (Montérégie)
|
For sale / Bungalow SOLD 1127 Rue Barré Chambly (Montérégie) 4 bedrooms. 2 Bathrooms. 6201 sq. ft.. |
Contact one of our brokers 
Les Immeubles Tommy Trepanier inc.
Real Estate Broker
514-883-7000 
Les Immeubles Mathew McDougall inc.
Real Estate Broker
450-446-8600 |
Chambly (Montérégie)
**Text only available in french.**
Superbe construction 2022 de type plain-pied avec garage implanté sur un terrain de coin. Un clé en main comprenant 4 chambres et 2 salles de bains. La ville de Chambly vous propose une multitude de nouvelles infrastructures .En plus d'avoir un parc au bout de la rue et d'un centre nautique à 5 minutes de la maison. Ça localisation est également à 10 minutes de marche du fort de Chambly et environ 5 minutes de 4 écoles (primaire/secondaire). Vous pourrez également sortir en soirée/journée, et cela à pied, profiter d'excellent restaurant, de sport nautique ou d'un magnifique paysage sur le bassin de Chambly.
Included: luminaires, balayeuse centrale et acc., manette de garage et moteur, hotte cheminée, système centrale thermopompe, Borne de recharger véhicule électrique.
| Lot surface | 6201 PC |
| Lot dim. | 60x102 P |
| Building dim. | 38x44 P |
| Building dim. | Irregular |
| Driveway | Asphalt, Plain paving stone |
| Cupboard | Melamine, Polyester |
| Heating system | Air circulation, Electric baseboard units |
| Water supply | Municipality |
| Heating energy | Electricity |
| Equipment available | Central vacuum cleaner system installation, Level 2 charging station |
| Available services | Fire detector |
| Equipment available | Ventilation system, Electric garage door, Central heat pump |
| Windows | PVC |
| Foundation | Poured concrete |
| Garage | Heated, Fitted |
| Distinctive features | Street corner |
| Proximity | Other, Daycare centre, Park - green area, Bicycle path, Elementary school, High school |
| Siding | Aluminum, Brick, , Vinyl |
| Basement | 6 feet and over, Finished basement |
| Parking (total) | Outdoor, Garage (2 places) |
| Sewage system | Municipal sewer |
| Landscaping | Fenced, Land / Yard lined with hedges |
| Distinctive features | Wooded |
| Landscaping | Landscape |
| Window type | Crank handle |
| Roofing | Asphalt shingles |
| Topography | Flat |
| Zoning | Residential |
| Room | Dimension | Siding | Level |
|---|---|---|---|
| Hallway | 8.3x5.4 P | Ceramic tiles | RC |
| Kitchen | 12.1x7.7 P | Wood | RC |
| Dining room | 11.10x13.1 P | Wood | RC |
| Bathroom | 13.1x8.6 P | Ceramic tiles | RC |
| Living room | 13x13 P | Wood | RC |
| Master bedroom | 13x12.3 P | Wood | RC |
| Bedroom | 13x9.3 P | Wood | RC |
| Family room | 22.10x25.8 P | Floating floor | 0 |
| Bedroom | 12.8x13.10 P | Floating floor | 0 |
| Bathroom | 12.2x7.11 P | Floating floor | 0 |
| Bedroom | 12.8x11.10 P | Floating floor | 0 |
| Municipal Taxes | $3,467.00 |
| School taxes | $482.00 |
4 beds 2 baths 7353 sq. ft.
Chambly
1658 Rue Watts


