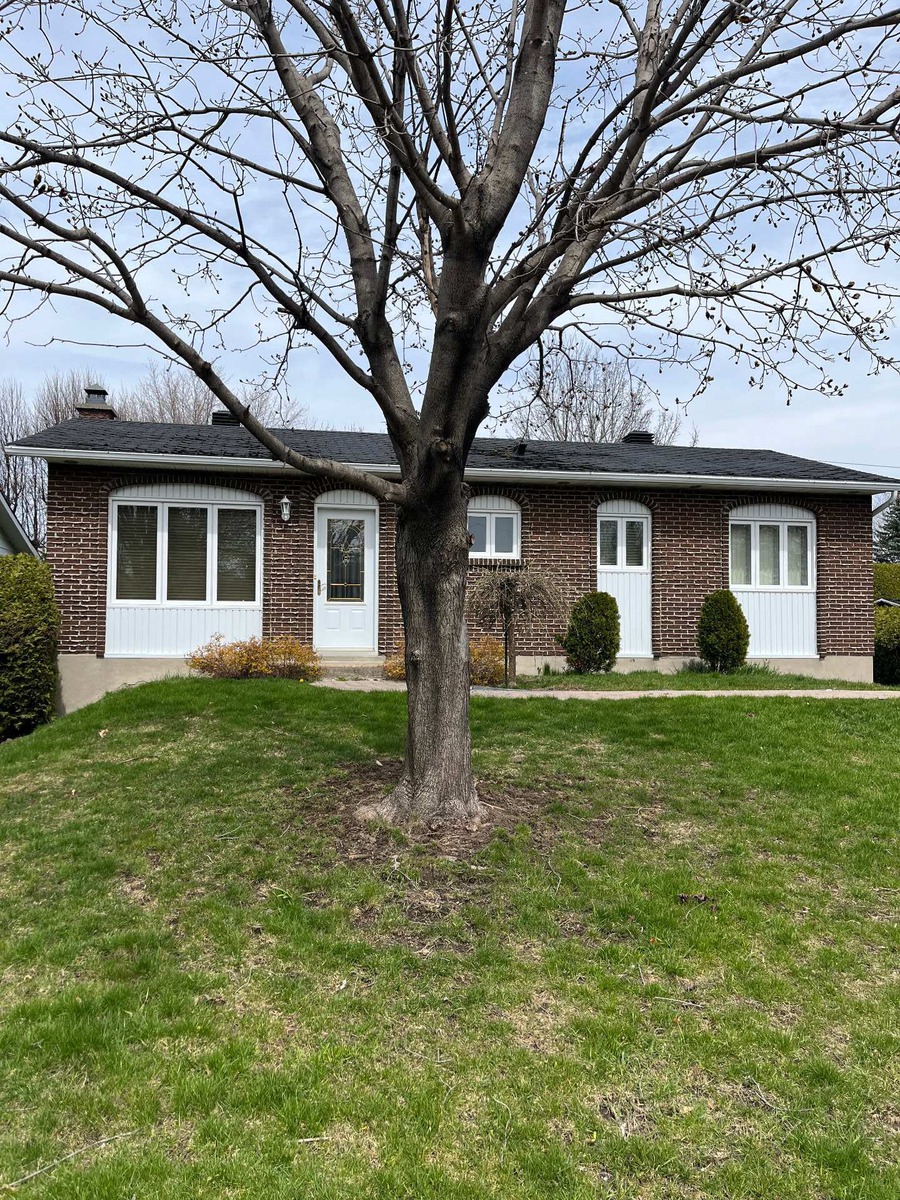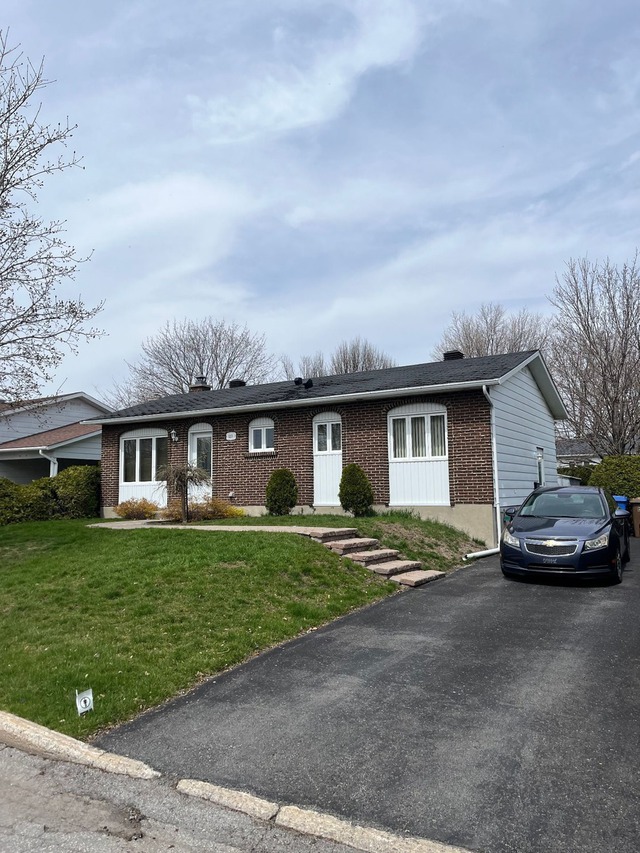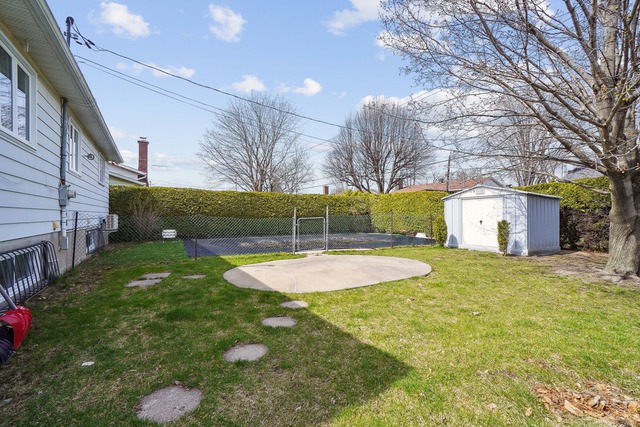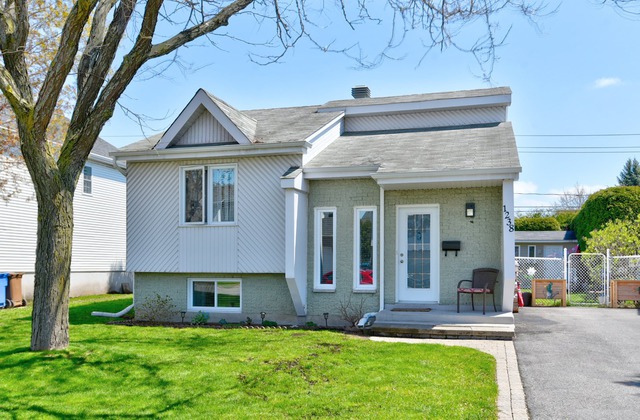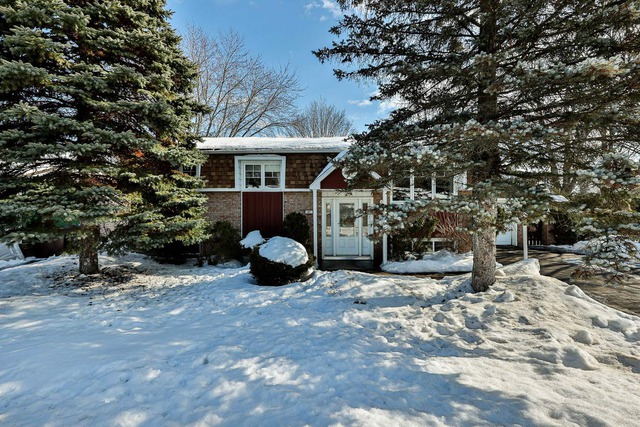
$524,900 4 beds 2 baths 750 sq. m
306 Boul. de La Rochelle
Repentigny (Repentigny) (Lanaudière)
|
For sale / Bungalow SOLD 113 Rue Fabre Repentigny (Repentigny) (Lanaudière) 4 bedrooms. 2 Bathrooms. 564.94 sq. m. |
Contact one of our brokers 
Tristan Olivier
Chartered Real Estate Broker
450-651-1079 
Christophe Marmoud
Chartered Real Estate Broker
450-651-1079 
Elisabeth Levy
Real Estate Broker
450.651.1079 
Corinne Comperon
Real Estate Broker
450.651.1079 |
Repentigny (Repentigny) (Lanaudière)
**Text only available in french.**
Maison plein pied située sur une rue paisible. Près des services ( école, épicerie, transport). Propriété très bien entretenue. Terrain très privé entouré d'une haie de cèdre. Les planchers en latte de bois au RDC, la cuisine, la salle de bain et les fenêtres ont été rénovés au fil du temps. Piscine creusée, air climatisé murale. La toiture sera refaite au frais de la propriétaire fin mai/début juin (voir le devis).
Included: Stores, rideaux, lave-vaisselle, hotte de poêle avec micro-onde, réfrigérateur du RDC, cuisinière, laveuse (défectueuse) et sécheuse, aspirateur central et acc. Meubles du sous-sol ( 4 fauteuils, une causeuse, 2 tables à café, 2 tabourets de bar, 2 reposes pieds, banc coffre). Cabanon
Sale without legal warranty of quality, at the buyer's risk and peril
| Lot surface | 564.94 MC (6081 sqft) |
| Lot dim. | 18.29x30.91 M |
| Building dim. | 24x40 P |
| Driveway | Asphalt |
| Heating system | Electric baseboard units |
| Water supply | Municipality |
| Heating energy | Electricity |
| Equipment available | Central vacuum cleaner system installation, Wall-mounted air conditioning |
| Foundation | Poured concrete |
| Hearth stove | Wood fireplace |
| Pool | Inground |
| Proximity | Highway, Elementary school |
| Siding | Aluminum, Brick |
| Basement | 6 feet and over, Finished basement |
| Parking (total) | Outdoor (2 places) |
| Sewage system | Municipal sewer |
| Landscaping | Land / Yard lined with hedges |
| Window type | Sliding, Crank handle |
| Roofing | Asphalt shingles |
| Zoning | Residential |
| Room | Dimension | Siding | Level |
|---|---|---|---|
| Storage | 7.8x5.5 P | Tiles | 0 |
| Workshop | 13.5x9.6 P | Concrete | 0 |
| Family room | 13.3x31.0 P | Carpet | 0 |
| Bedroom | 10.2x6.8 P | Wood | 0 |
| Walk-in closet | 7.5x4.7 P | Wood | 0 |
| Kitchen | 11.3x8.0 P | Ceramic tiles | RC |
| Dining room | 10.5x8.0 P | Ceramic tiles | RC |
| Living room | 13.9x11.4 P | Wood | RC |
| Master bedroom | 12.3x10.3 P | Wood | RC |
| Bedroom | 10.3x9.5 P | Wood | RC |
| Bedroom | 8.7x9.5 P | Wood | RC |
| Municipal Taxes | $2,944.00 |
| School taxes | $247.00 |
4 beds 2 baths 473.8 sq. m
Repentigny (Repentigny)
1238 Rue Rémigny
4 beds 2 baths 7705 sq. ft.
Repentigny (Repentigny)
40 Rue Lesage
