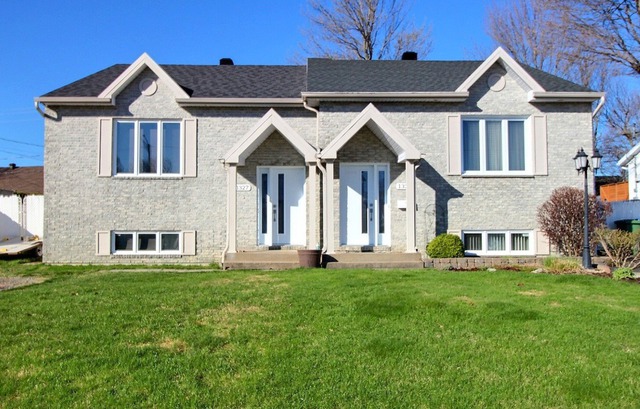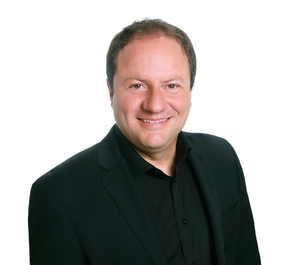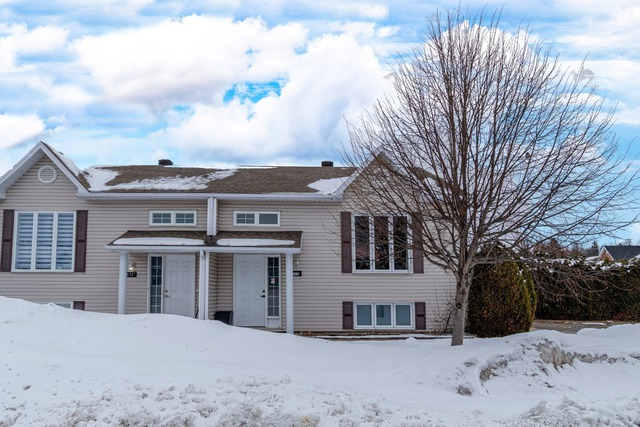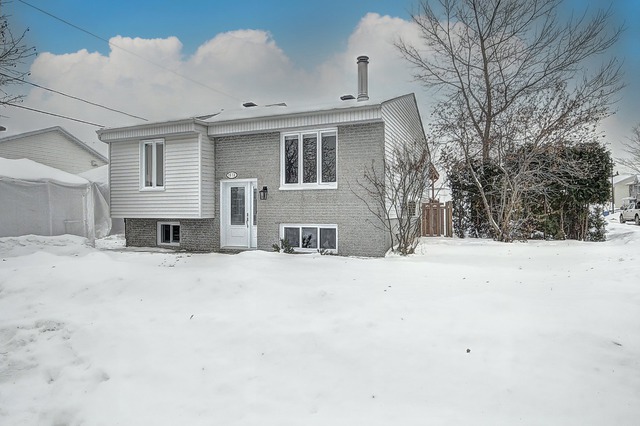
$269,900 3 beds 1.5 bath 300 sq. m
1327 Rue du Candélabre
Québec (La Haute-Saint-Charles) (Capitale-Nationale)
|
For sale / Bungalow $354,000 1146 Rue Vaillancourt Québec (La Haute-Saint-Charles) (Capitale-Nationale) 3 bedrooms. 2 Bathrooms. 495 sq. m. |
Contact real estate broker 
Bruno Grenier
Real Estate Broker
418-558-7222 |
**Text only available in french.**
Rare à St-Émile! plain-pied avec un vrai garage chauffé, 3 chambres, 2 salles de bains, sous sol frais rénové, piscine chauffé, patio, remise, plusieurs stationnements. Terrain intime. Secteur convivial et familial. La propriété se retrouve à quelques minutes de tous les services (garderie, épicerie, pharmacie et accès à l'autoroute).
Included: Luminaires, piscine et ses accessoires, thermopompe à piscine, système au sel, balayeuse centrale et ses accessoires, stores, rideaux et tringles, ouvre-porte électrique (garage).
Sale without legal warranty of quality, at the buyer's risk and peril
| Lot surface | 495 MC (5328 sqft) |
| Building dim. | 30x30 P |
| Building dim. | Irregular |
| Driveway | Asphalt, Double width or more |
| Heating system | Electric baseboard units |
| Water supply | Municipality |
| Heating energy | Electricity |
| Equipment available | Central vacuum cleaner system installation, Ventilation system, Electric garage door |
| Windows | PVC |
| Foundation | Poured concrete |
| Garage | Heated, Detached, Double width or more |
| Pool | Heated, Above-ground |
| Proximity | Other, Highway, Cegep, Daycare centre, Golf, Hospital, Park - green area, Bicycle path, Elementary school, Alpine skiing, High school, Cross-country skiing, Public transport, University |
| Siding | Vinyl |
| Basement | Partially finished |
| Parking (total) | Outdoor, Garage (4 places) |
| Sewage system | Municipal sewer |
| Landscaping | Fenced |
| Window type | Sliding, Crank handle, French window |
| Roofing | Asphalt shingles |
| Topography | Flat |
| Zoning | Residential |
| Room | Dimension | Siding | Level |
|---|---|---|---|
| Hallway | 6.5x3.9 P | Ceramic tiles | RC |
| Kitchen | 11.9x9.2 P | Ceramic tiles | RC |
| Dining room | 11.11x9.1 P | Ceramic tiles | RC |
| Living room | 10.10x14.11 P | Parquet | RC |
| Bedroom | 11.2x10 P | Parquet | RC |
| Bathroom | 4.10x8.2 P | Ceramic tiles | RC |
| Master bedroom | 11.6x10.8 P | Parquet | RC |
| Family room | 17.8x14.5 P | Other | 0 |
| Bathroom | 10.8x11.0 P | Other | 0 |
| Bedroom | 12.10x9.10 P | Other | 0 |
| Workshop | 13.8x12.7 P | Concrete | 0 |
| Municipal Taxes | $2,882.00 |
| School taxes | $236.00 |
3 beds 1 bath + 1 pwr 300 sq. m
Québec (La Haute-Saint-Charles)
1327 Rue du Candélabre
3 beds 1 bath + 1 pwr 5221.62 sq. ft.
Québec (La Haute-Saint-Charles)
1313 Rue de Fronsac
3 beds 1 bath 639.8 sq. m
Québec (La Haute-Saint-Charles)
1573 Rue du Haut-Relief

