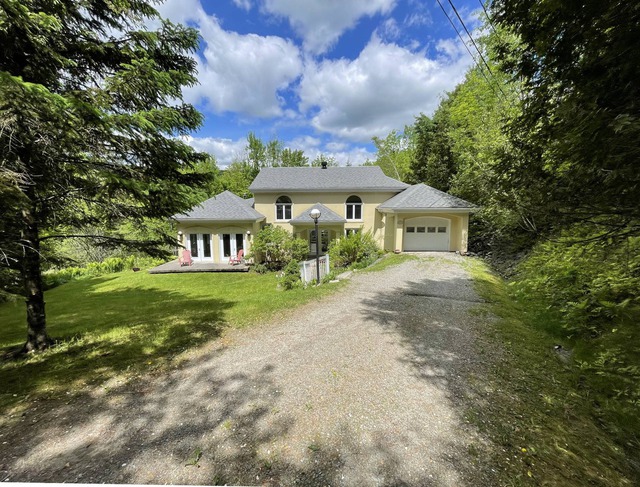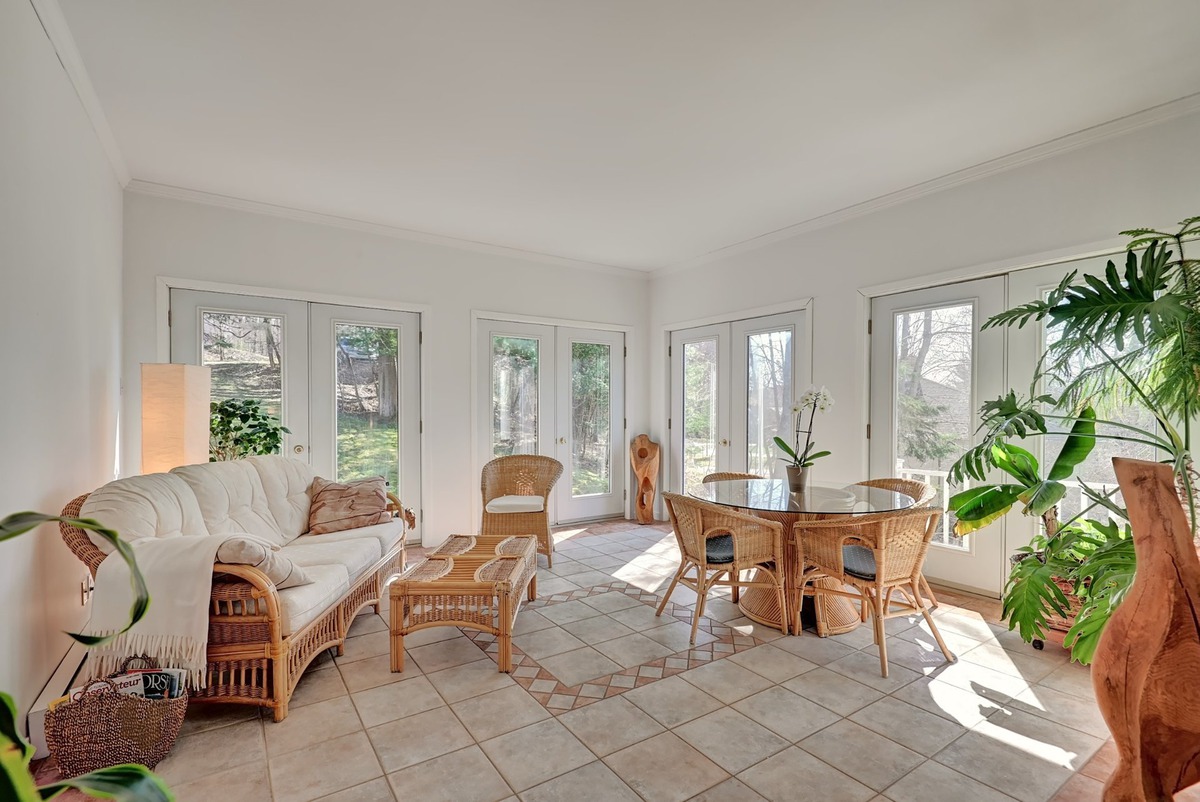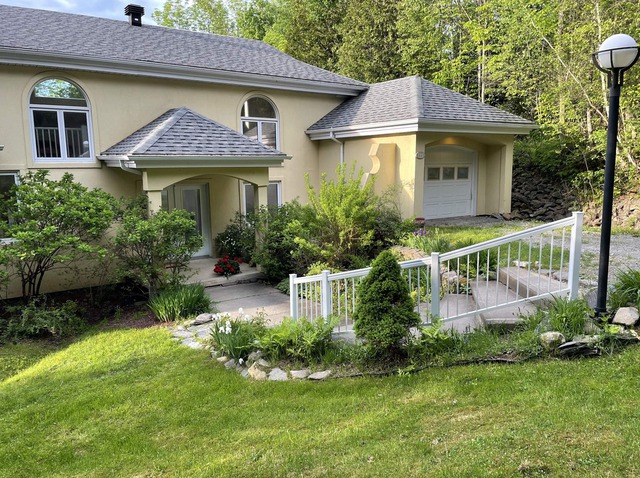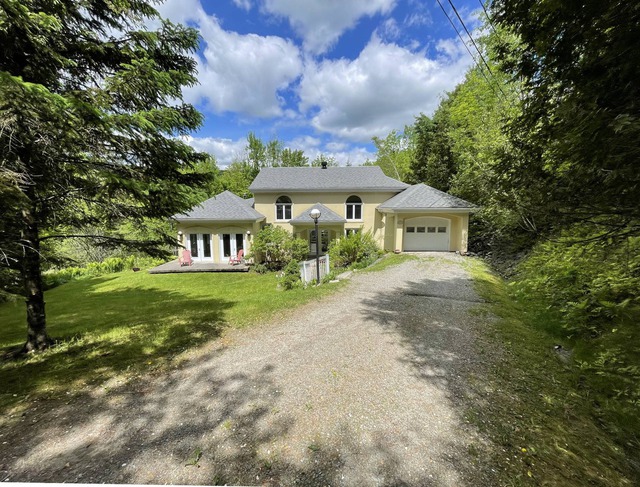
$895,000 3 beds 2.5 baths 3
121 Rue Jackson Heights
Hatley - Canton (Estrie)
|
For sale / Bungalow $698,000 121Z Rue Jackson Heights Hatley - Canton (Estrie) 3 bedrooms. 2 + 1 Bathrooms/Powder room. 1901.3 sq. ft.. |
Contact real estate broker 
Monique Boudreau
Real Estate Broker
819-823-2769 |
Hatley - Canton (Estrie)
Exceptional property. Located on a mountainside, on an acre, in the Township of Hatley but within walking distance of the village of North Hatley. The house benefits from a unique character and exceptional sunshine. Its rooms, kitchen, dining room, living room with fireplace are friendly and open concept. Attached garage, 3 bedrooms plus dormitory-style mezzanine that will accommodate your visitors. It has a very special room that will charm you, glazed on 2 sides. About 1 1/2 hours from Montreal.
The annual electricity costs come from the Hydro Québec site and include the heating of the pool.
Easement 199509 encroachment the garage wall and cornice spills over into city land.
Servitude 199509 servitude de tolerance the cornice of the garage which drains in part on the street right-of-way.
Servitude 154096 of sewer and aqueduct
Servitude 25621 Canada Power Company
Servitude 53389 Southern Canada Power Limited.
All three bedrooms have direct access to a bathroom.
Excluded: Furniture and personal belongings.
Sale without legal warranty of quality, at the buyer's risk and peril
| Lot surface | 1 AC |
| Lot dim. | 45.67x90.56 M |
| Lot dim. | Irregular |
| Livable surface | 1901.3 PC |
| Building dim. | 14.2x14.2 M |
| Building dim. | Irregular |
| Driveway | Not Paved |
| Landscaping | Patio |
| Cupboard | Melamine |
| Heating system | Electric baseboard units |
| Water supply | Municipality |
| Heating energy | Electricity |
| Equipment available | Central vacuum cleaner system installation, Private yard |
| Windows | Wood, PVC |
| Foundation | Poured concrete |
| Hearth stove | Wood fireplace |
| Garage | Attached |
| Distinctive features | No neighbours in the back |
| Pool | Inground |
| Proximity | Highway, Elementary school, Alpine skiing, Cross-country skiing, University |
| Siding | Stucco |
| Bathroom / Washroom | Adjoining to the master bedroom, Seperate shower |
| Basement | 6 feet and over, Unfinished |
| Parking (total) | Outdoor, Garage (6 places) |
| Sewage system | Municipal sewer |
| Landscaping | Landscape |
| Window type | Hung, Crank handle |
| Roofing | Asphalt shingles |
| Topography | Sloped, Flat |
| View | Mountain |
| Zoning | Residential |
| Room | Dimension | Siding | Level |
|---|---|---|---|
| Hallway | 25.5x9.1 P | Wood | RC |
| Mezzanine | 27.1x8.5 P | Floating floor | RC |
| Mezzanine | 5.5x5.8 P | Floating floor | RC |
| Living room | 15x13 P | Wood | RC |
| Dining room | 15x9 P | Wood | RC |
| Kitchen | 15x12 P | Wood | RC |
| Master bedroom | 11.3x15.9 P | Wood | RC |
| Bathroom | 9.9x7.11 P | Ceramic tiles | RC |
| Bedroom | 14.10x16.5 P | Wood | RC |
| Bedroom | 14.8x14 P | Wood | RC |
| Bathroom | 9.2x6.9 P | Ceramic tiles | RC |
| Den | 14.10x15.1 P | Ceramic tiles | RC |
| Washroom | 4.7x4.4 P | Ceramic tiles | RC |
| Hallway | 11.1x5.6 P | Ceramic tiles | RC |
| Energy cost | $4,130.00 |
| Municipal Taxes | $3,506.00 |
| School taxes | $191.00 |


