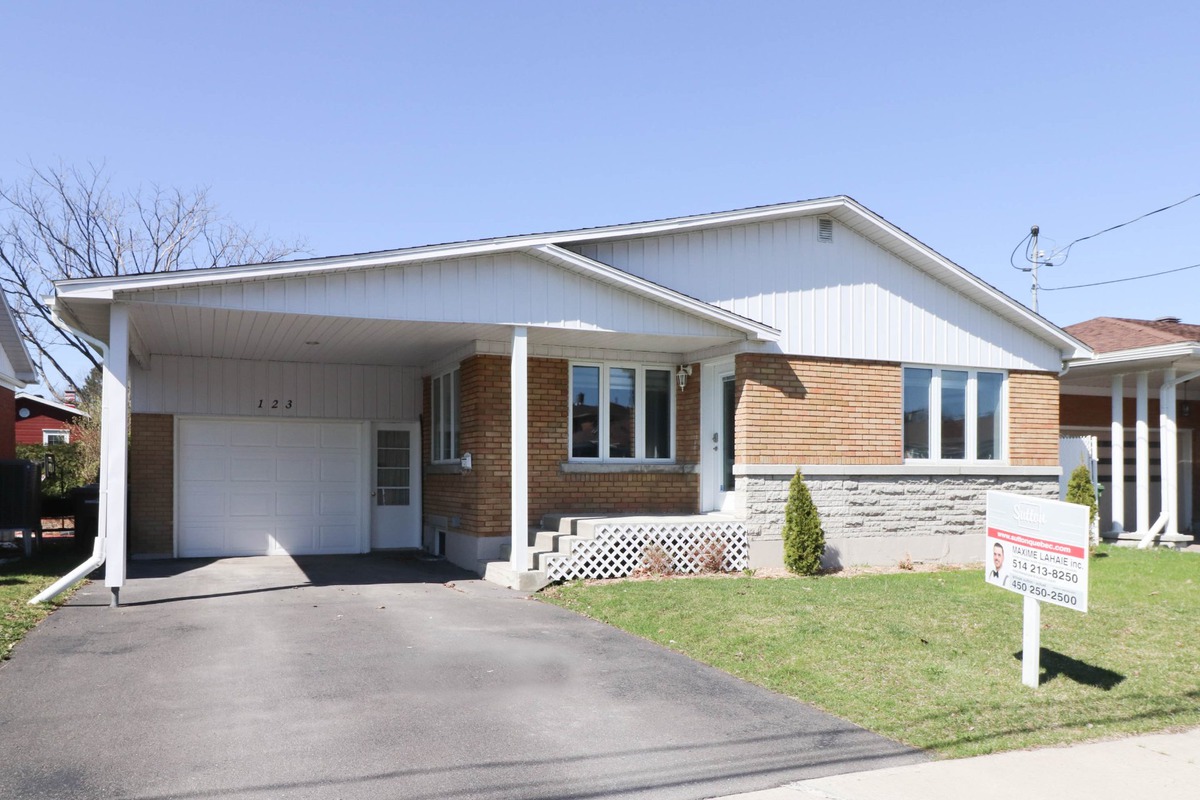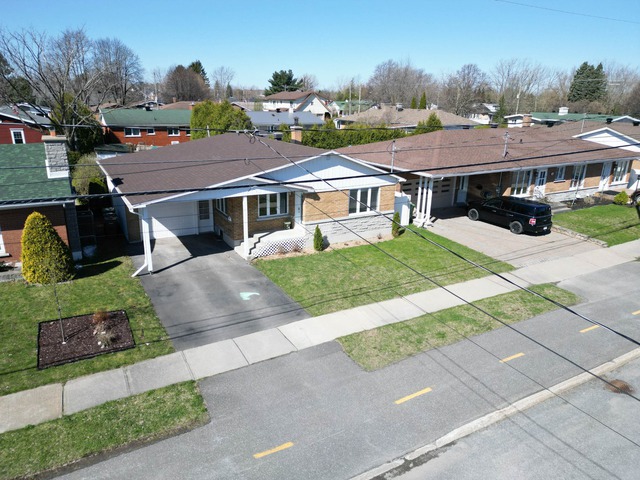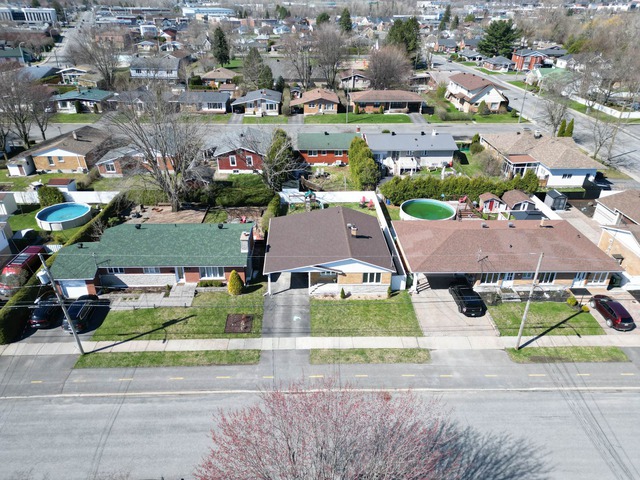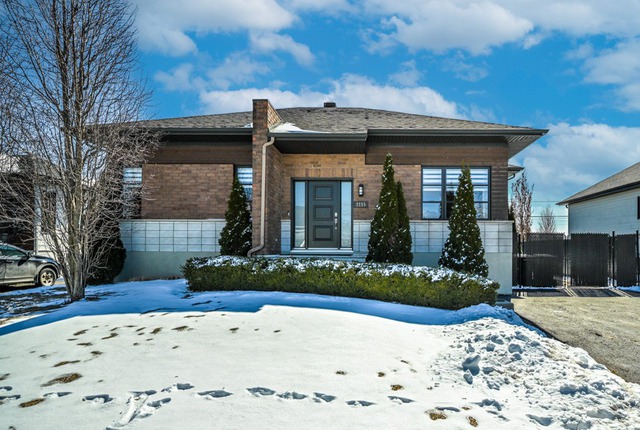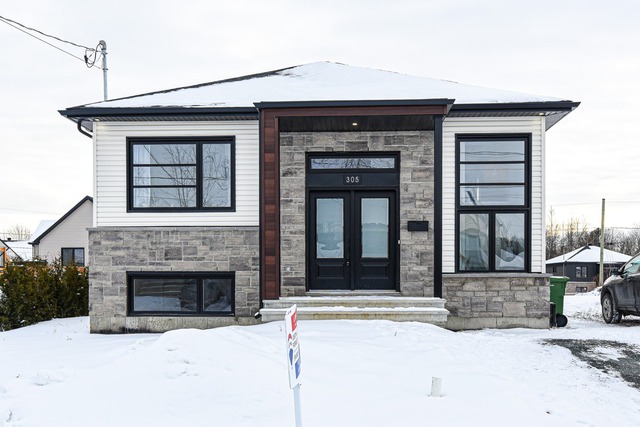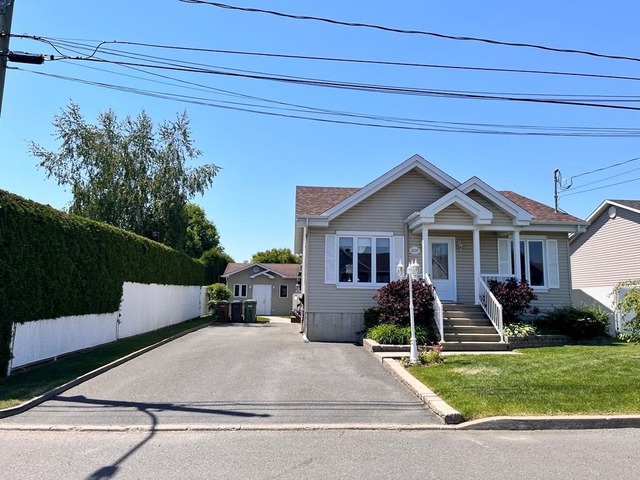
$399,000 4 beds 2 baths 5197 sq. ft.
2135 Rue Mozart
Drummondville (Centre-du-Québec)
|
For sale / Bungalow $415,000 123 Boul. des Ormes Drummondville (Centre-du-Québec) 4 bedrooms. 2 Bathrooms. 464.5 sq. m. |
Contact real estate broker Maxime Lahaie inc.
Residential real estate broker
514-213-8250 |
Drummondville (Centre-du-Québec)
Included: Four, thermopompe murale, stores et rideaux, aspirateur centrale ainsi que ses accessoires, tous les luminaires, modulaire de rangement dans l'entrée ainsi que le module de jeux extérieurs.
Excluded: Biens personnels des propriétaires.
Sale without legal warranty of quality, at the buyer's risk and peril
| Lot surface | 464.5 MC (5000 sqft) |
| Lot dim. | 15.24x30.48 M |
| Building dim. | 12.83x12.23 M |
| Building dim. | Irregular |
| Carport | Attached |
| Driveway | Asphalt |
| Landscaping | Patio |
| Heating system | Electric baseboard units |
| Water supply | Municipality |
| Heating energy | Electricity |
| Equipment available | Central vacuum cleaner system installation, Wall-mounted heat pump |
| Foundation | Poured concrete |
| Garage | Attached, Heated, Single width |
| Proximity | Highway, Cegep, Daycare centre, Golf, Hospital, Park - green area, Bicycle path, Elementary school, High school, University |
| Bathroom / Washroom | Seperate shower |
| Basement | 6 feet and over, Finished basement |
| Parking (total) | In carport, Outdoor, Garage (1 place) |
| Sewage system | Municipal sewer |
| Landscaping | Fenced, Land / Yard lined with hedges |
| Roofing | Asphalt shingles |
| Topography | Flat |
| Zoning | Residential |
| Room | Dimension | Siding | Level |
|---|---|---|---|
| Hallway | 7.5x4.5 P | Ceramic tiles | RC |
| Living room | 11.3x14.5 P | Floating floor | RC |
| Dining room | 6.8x7.4 P | Floating floor | RC |
| Master bedroom | 11.2x11.6 P | Floating floor | RC |
| Bedroom | 11.2x9.7 P | Floating floor | RC |
| Kitchen | 16.2x11.8 P | Floating floor | RC |
| Bathroom | 9.3x11.4 P | Ceramic tiles | RC |
| Family room | 20.6x13.6 P | Carpet | 0 |
| Bathroom | 14.2x11.5 P | Other | 0 |
| Bedroom | 14.3x10.8 P | Floating floor | 0 |
| Bedroom | 10.7x13.8 P | Floating floor | 0 |
| Storage | 8.7x10.0 P | Concrete | 0 |
| Other | 4.6x2.9 P | Concrete | 0 |
| Municipal Taxes | $2,531.00 |
| School taxes | $151.00 |
4 beds 2 baths 612.6 sq. m
Drummondville
2115 Rue du Faubourg
4 beds 1 bath 546.8 sq. m
Drummondville
305 Rue de l'Aligoté
